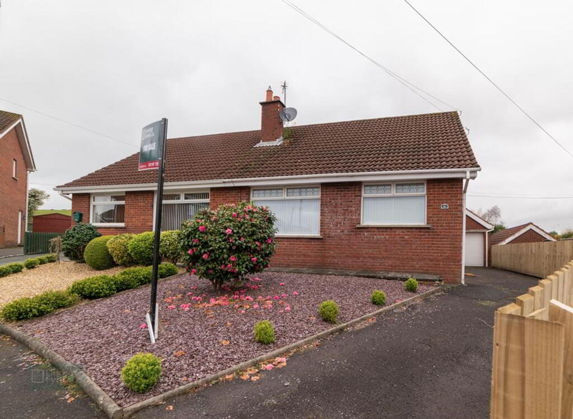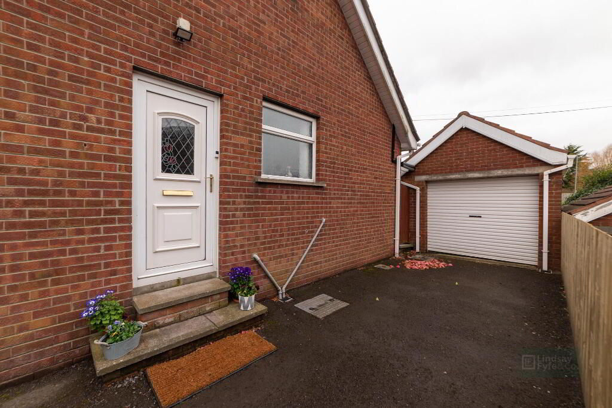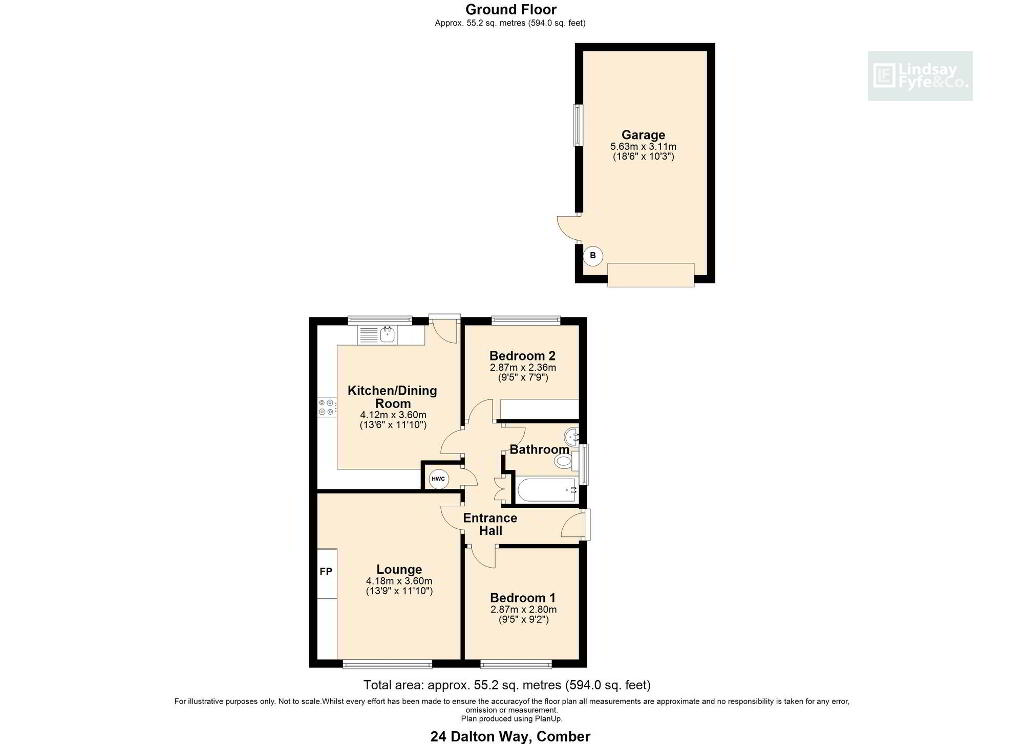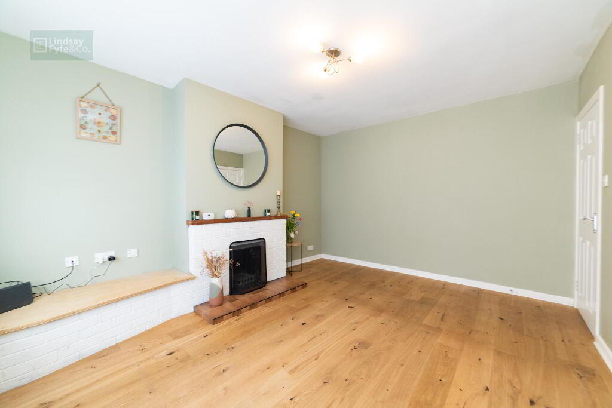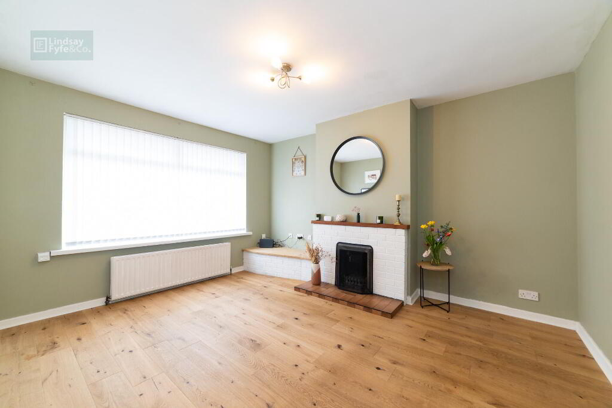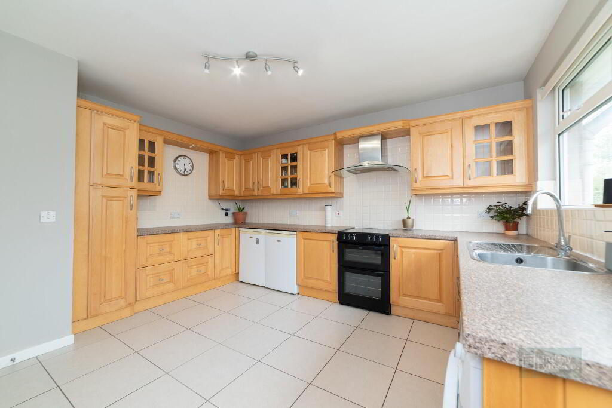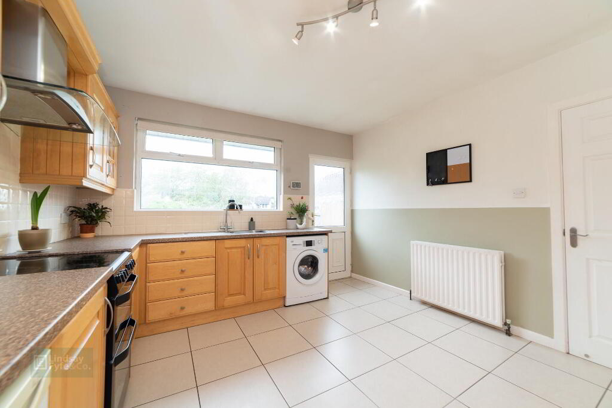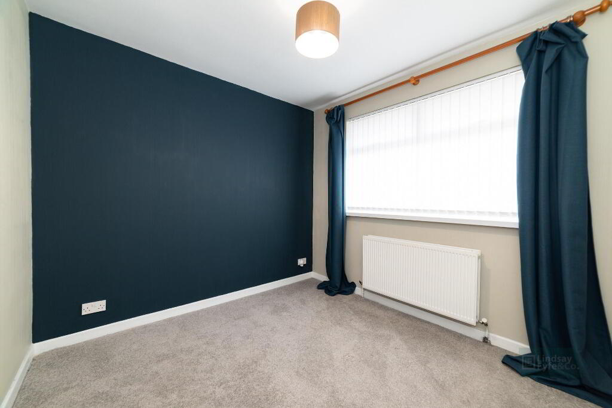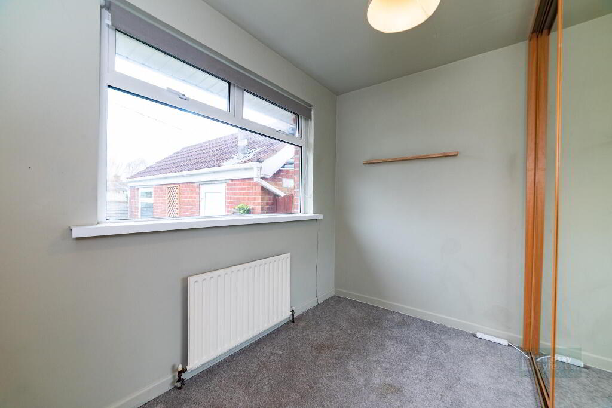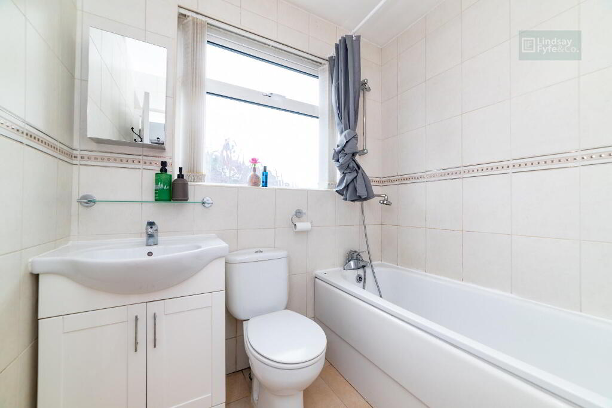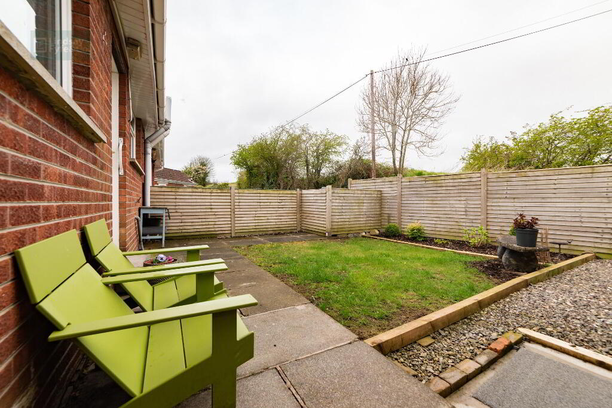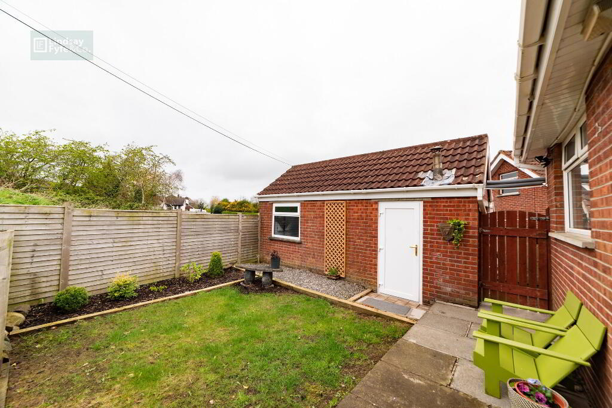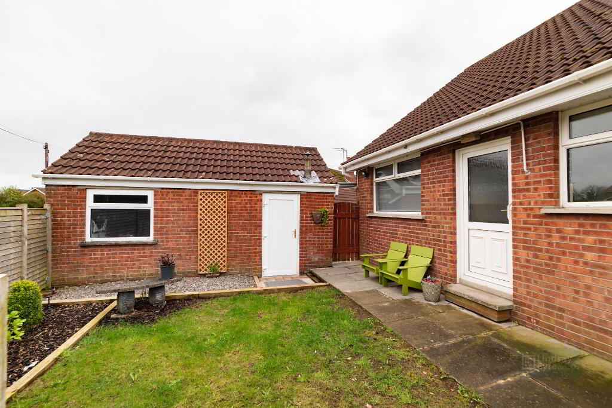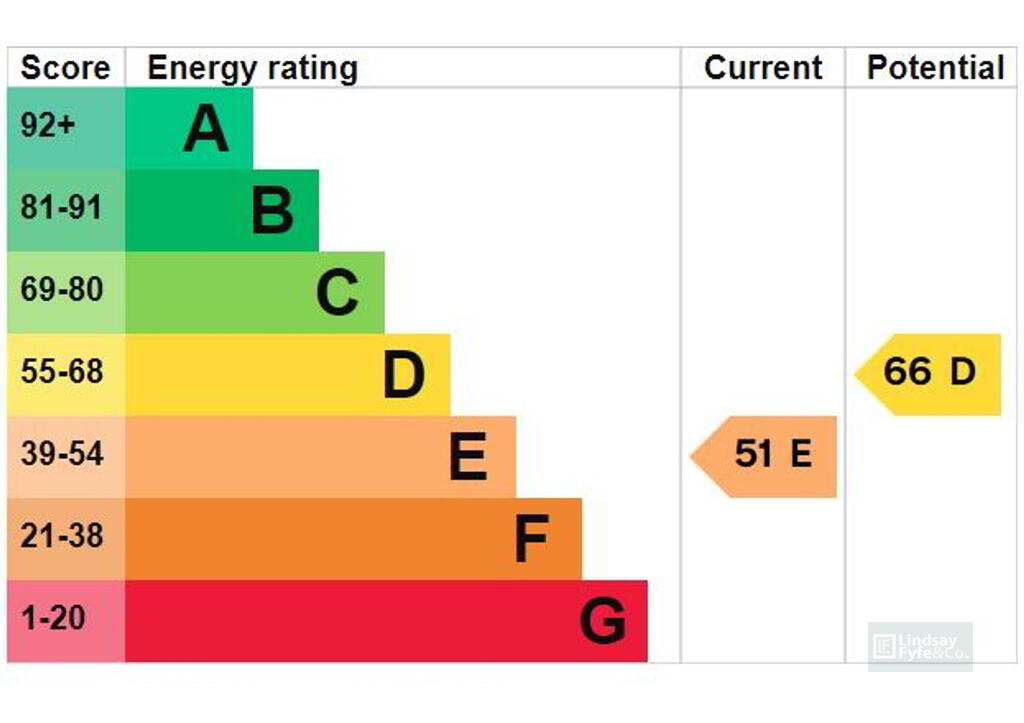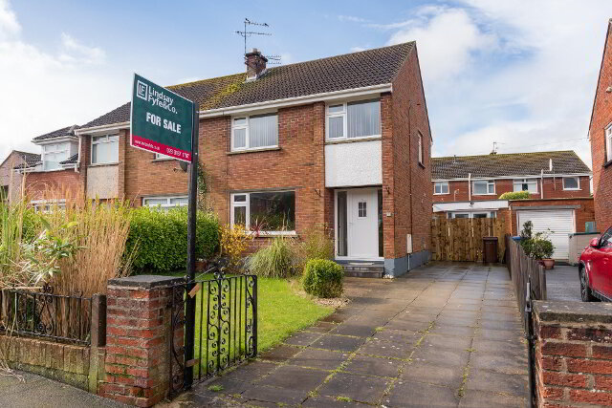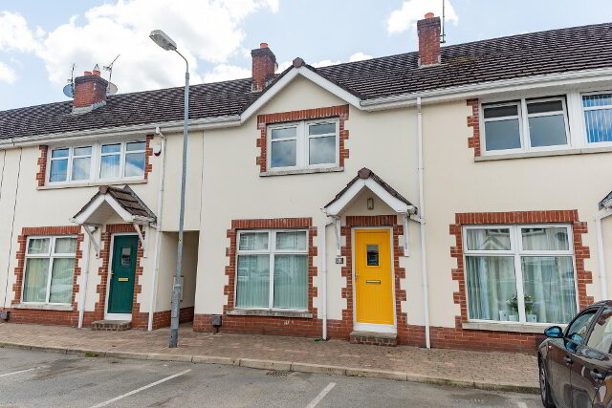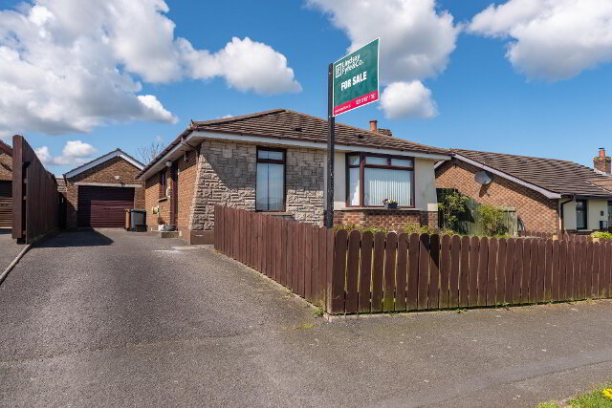This site uses cookies to store information on your computer
Read more
« Back
Sale agreed |
2 Bed Semi-detached Bungalow |
Sale agreed
£165,000
Key Information
| Address | 24 Dalton Way, Comber |
|---|---|
| Style | Semi-detached Bungalow |
| Status | Sale agreed |
| Price | Offers around £165,000 |
| Bedrooms | 2 |
| Receptions | 1 |
| EPC Rating | E51/D66 |
Features
- Appealing Semi Detached Bungalow In a Quiet Cul-De-Sac Position
- Lounge With Open Fire
- Spacious Well Fitted Kitchen With Space For Dining
- Two Bedrooms
- Bathroom With White Suite
- Double Glazed Windows In PVC Frames
- Oil Fired Central Heating
- PVC External Joinery For Ease Of Maintenance
- Detached Garage & Tarmac Driveway
Additional Information
Bungalows are difficult to find in Comber, especially in a quiet end of cul-de-sac position and with a semi-rural aspect to the rear. So this almost unique property, which offers a combination of all three, should be viewed immediately.
Perfect for a downsizer or first time buyer, the accommodation is practical, easily managed and offers potential for roofspace conversion if required (subject to approvals)
The popular location on the Belfast side of town is convenient to the town centre and offers easy access to Dundonald and the city.
Ground Floor
- PVC double glazed door to...
- Entrance Hall
- Ceramic tiled floor.
- Lounge
- 4.18m x 3.6m (13' 9" x 11' 10")
Brick fireplace and display plinth, tiled hearth, oak strip floor. - Kitchen
- 4.12m x 3.6m (13' 6" x 11' 10")
Excellent range of high and low level units incorporating glazed display cabinets, broom cupboard, laminate work surfaces, inset single drainer stainless steel sink unit with mixer taps, plumbed for washing machine, ceramic tiled floor, partly tiled walls, glass and stainless steel extractor hood. - Bedroom 1
- 2.87m x 2.8m (9' 5" x 9' 2")
- Bedroom 2
- 2.87m x 2.36m (9' 5" x 7' 9")
Double built-in robe with sliding mirror doors. - Bathroom
- White suite comprising panel bath with mixer taps, vanity unit, low flush WC, ceramic tiled floor, fully tiled walls.
Outside
- Detached Matching Garage
- 5.63m x 3.11m (18' 6" x 10' 2")
Roller door, light & power, oil fired boiler. - Gardens stoned to the front with shrubs. Enclosed to the rear in lawn with barked shrub bed. Screened PVC oil storage tank. Outside water tap, Outside light.
Need some more information?
Fill in your details below and a member of our team will get back to you.

