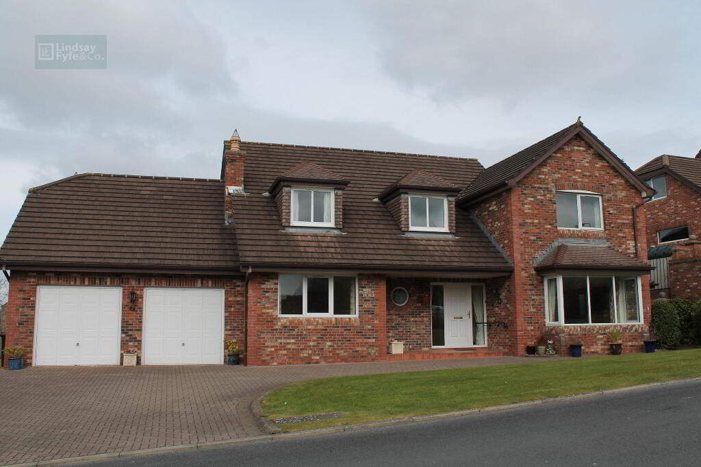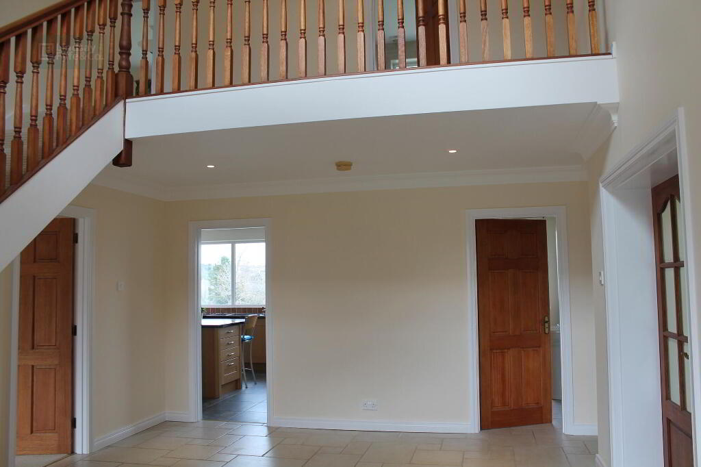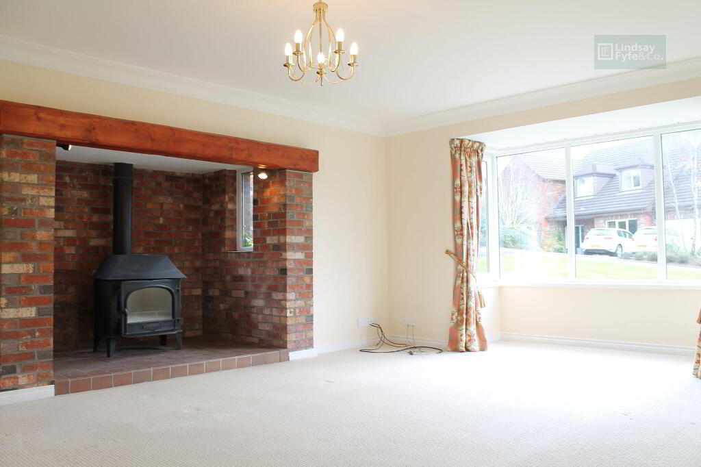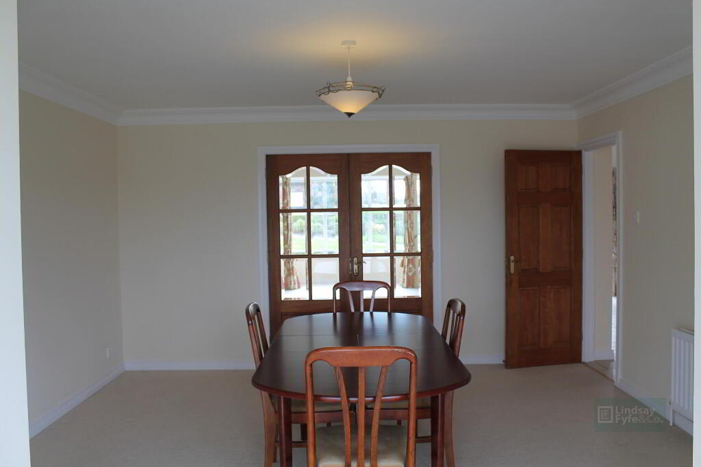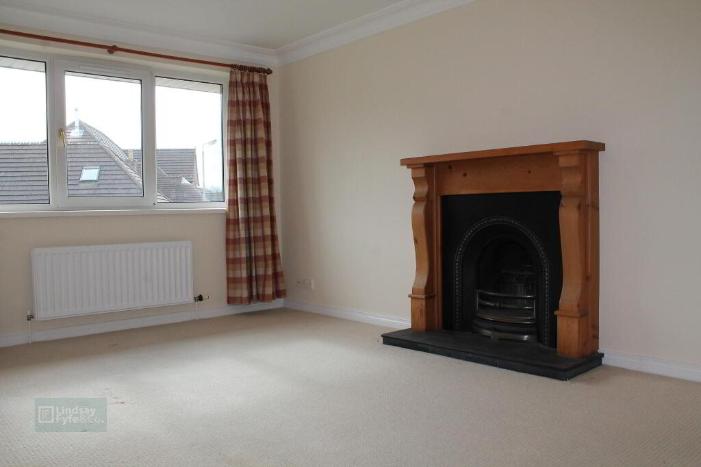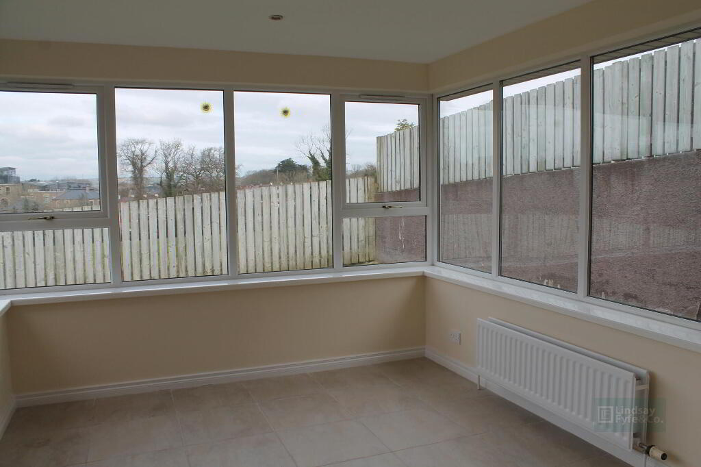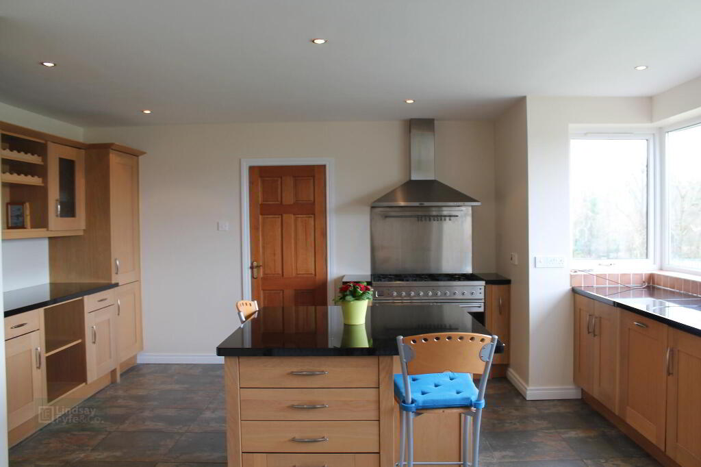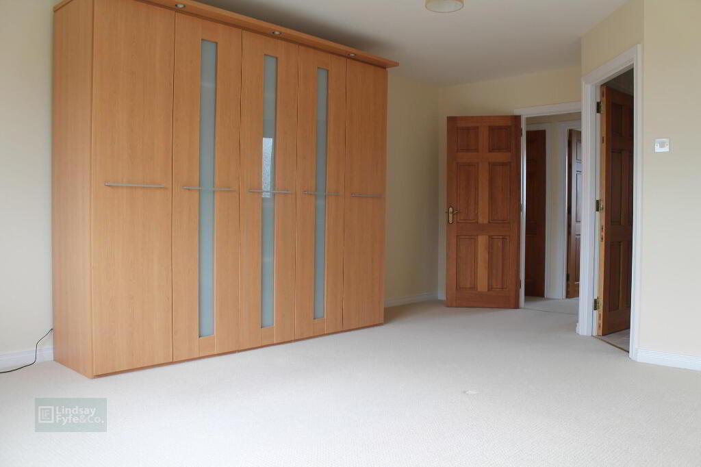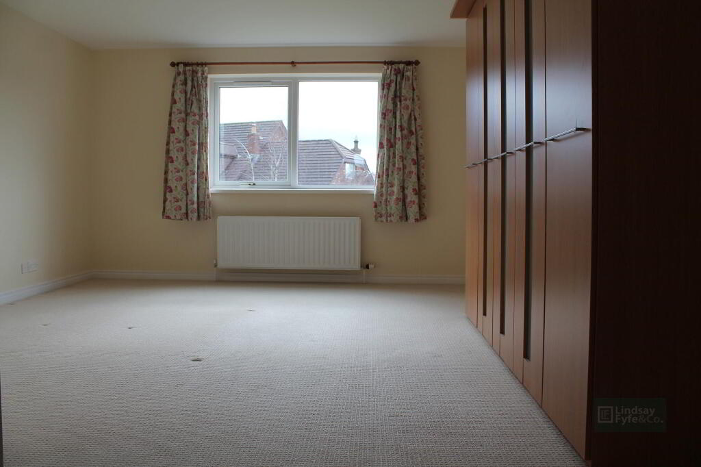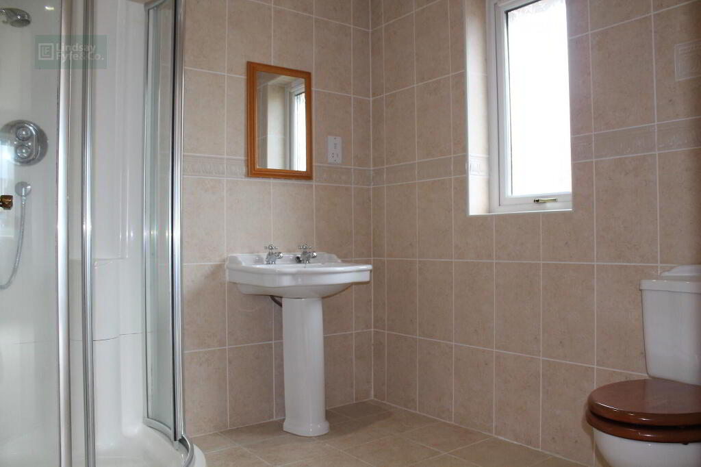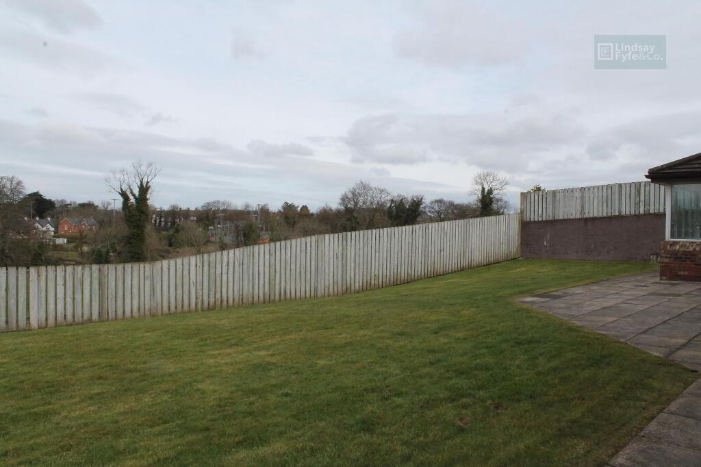This site uses cookies to store information on your computer
Read more
« Back
To let |
5 Bed Detached House |
£1,400
/ month
Key Information
| Address | 24 Manor Park, Carnesure, Comber |
|---|---|
| Style | Detached House |
| Status | To let |
| Rent | £1,400 / month |
| Bedrooms | 5 |
| Receptions | 2 |
| Heating | Oil |
| Furnished | Partially furnished |
Features
- Stunning Reception Hall with Ministrel Galleried Landing
- Five Bedrooms
- Drawing Room with Inglenook Fireplce
- Dining Room Open Plan to Sun Room
- Luxury Kitchen with Integrated Fridge, Dishwasher and Stainless steel Gas Range
- Spacious Family Bathroom Ensuite to Master Bedroom
- Ground Floor Cloakroom
- Double Glazed Windows
- Oil Fired Central Heating
- Double Garage
Additional Information
Beautifully presenterd family home located in one of Comber's most prestigious developments. This magnificent home offers ease of access to local amenities, Comber town centre and commuting routes to Belfast and surrounding areas.
Ground Floor
- PVC double glazed door to ....
- Entrance Hall
- Ceramic tiled floor, double doors to .....
- Cloakroom
- Ceramic tiled floor, low flush wc, pedestal wash hand basin.
- Drawing Room
- Inglenook fireplace with cast iron multi-fuel stove, box bay window, double doors to .....
- Dining Room
- Open plan to .....
- Double Glazed Sun Room
- Ceramic ytiled floor.
- Luxury Kitchen
- Range of high and low level kitchen units with polished granite work surfaces, island unit with granite work top and breakfast bar, undermounted 1.5 tub stainless steel sink unit, integrated Neff dishwasher, Bosch fridge, Britannia range with 6 gas rings and double oven, stainless steel Britannia extractor hood above.
- Utility Room
- Tiled floor, range of high and low level units, stainless steel sink unit, PVC door to back garden and door to garage.
- Family Room
- Cast iron fireplace with wood surround.
- Stairs to .....
- Minstrel Galleried Landing with linen cupboard.
First Floor
- Master Bedroom
- with Deluxe Shower Room Ensuite
- Bedroom 2
- Double built-in wardrobe.
- Bedroom 3
- Bedroom 4
- Bedroom 5/Playroom
- Luxury Family Bathroom
- Shower and bath.
Outside
- Attached Double Garage
- Gardens to the front and rear in lawns with paved patio area Black blue and brown bins.
Need some more information?
Fill in your details below and a member of our team will get back to you.

