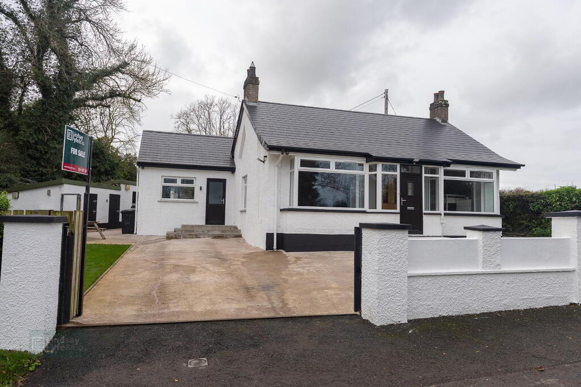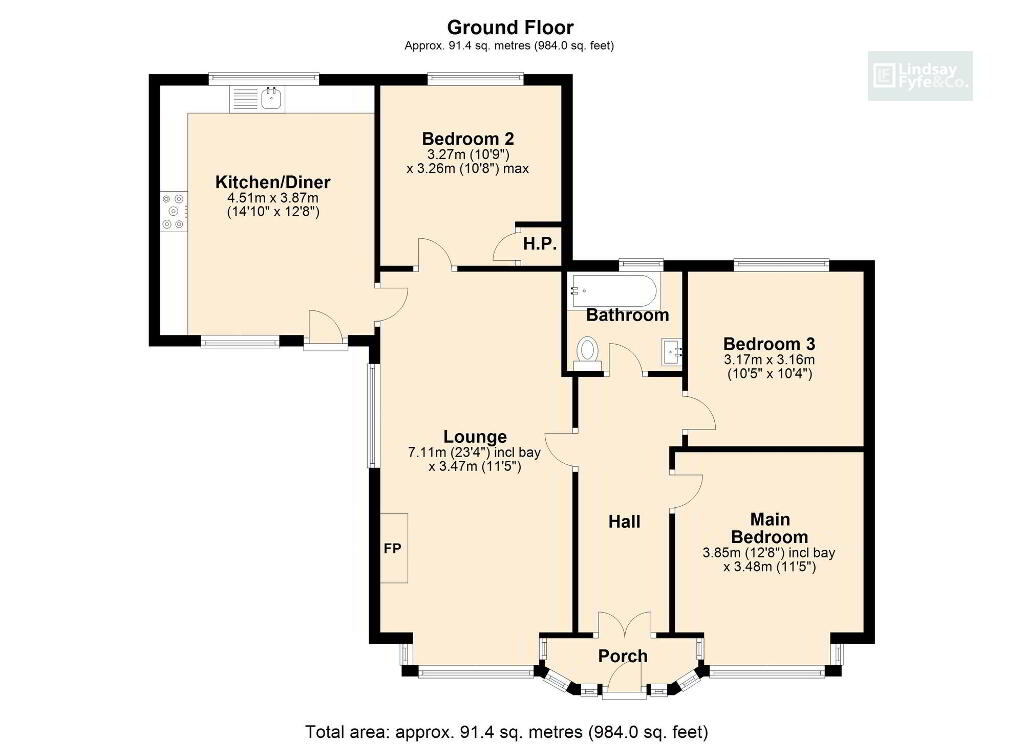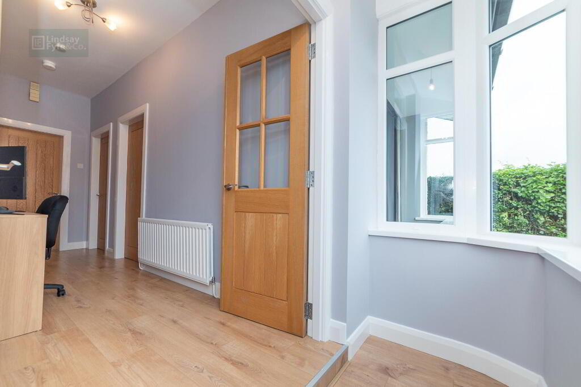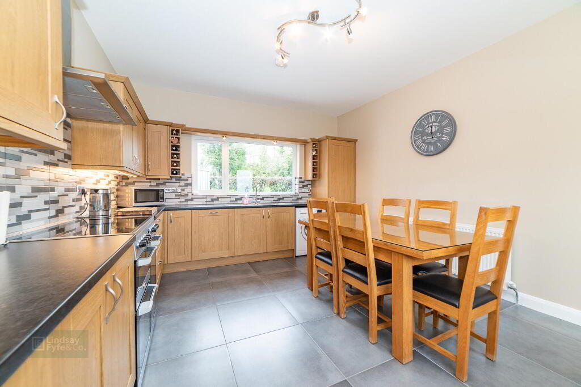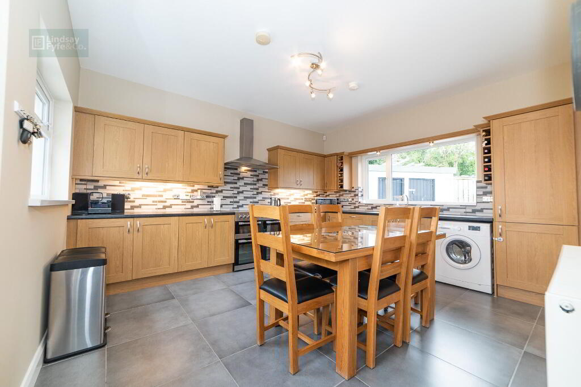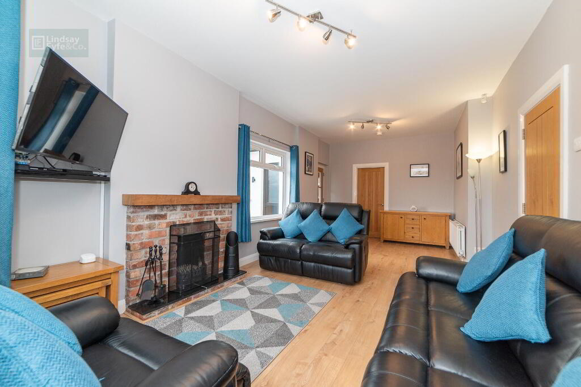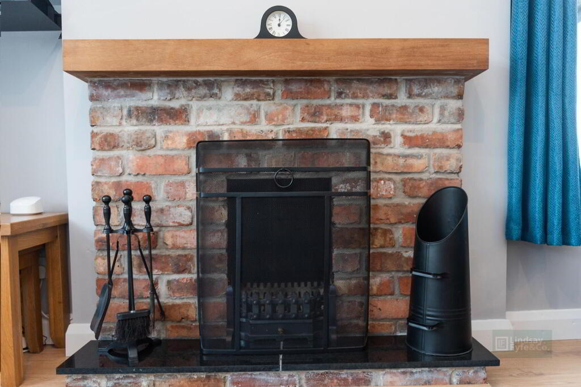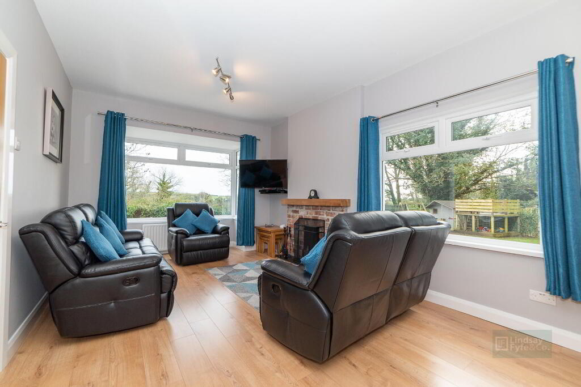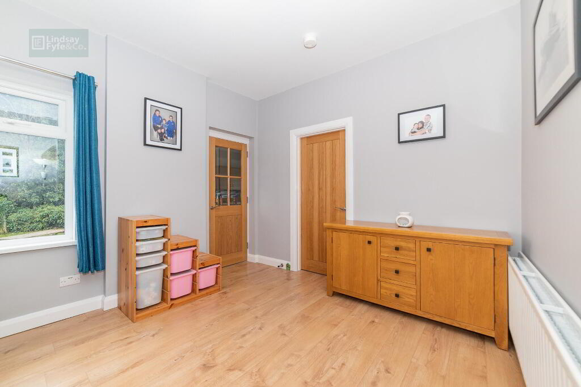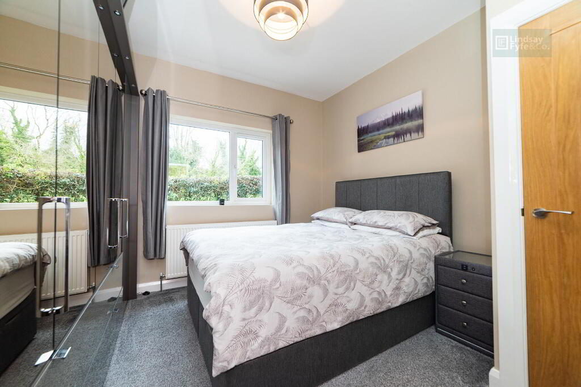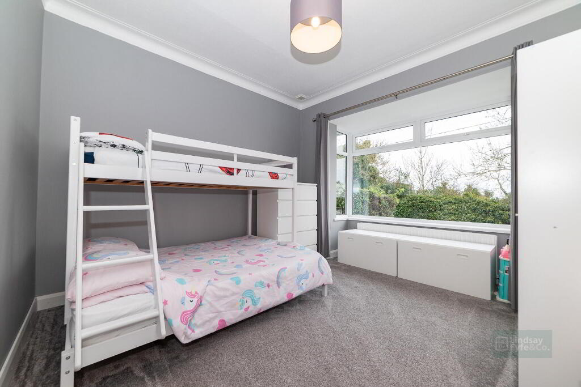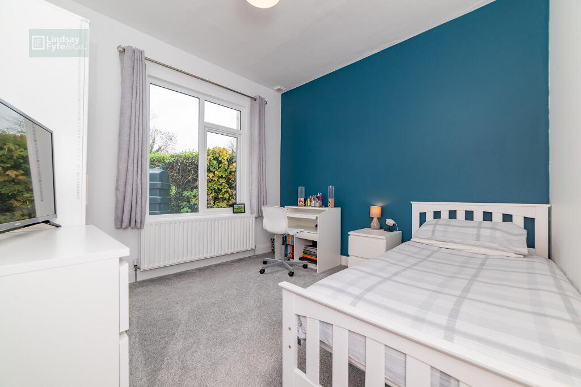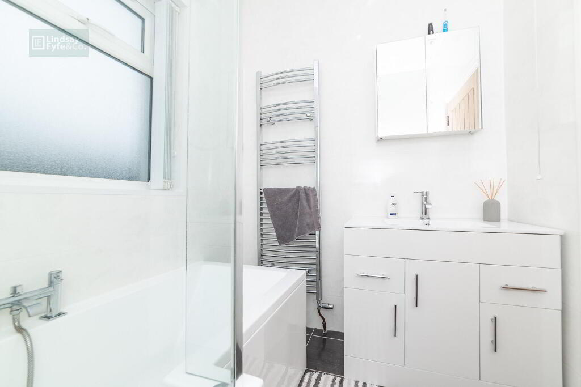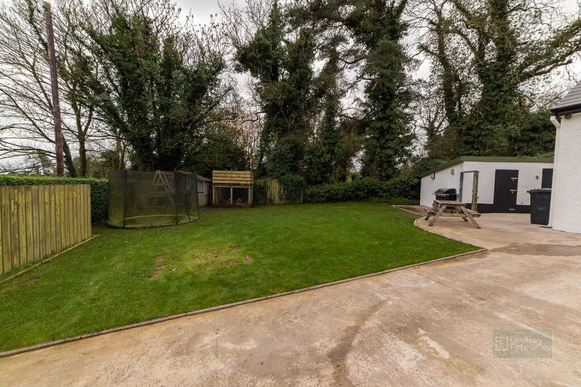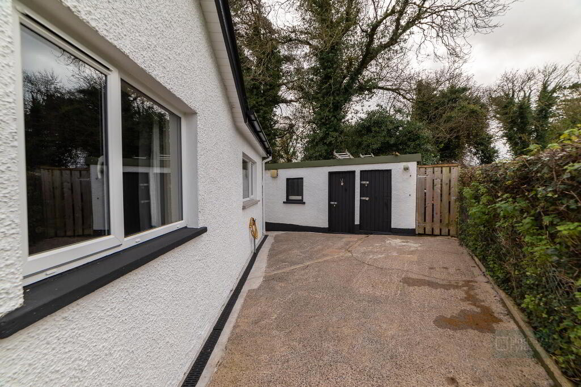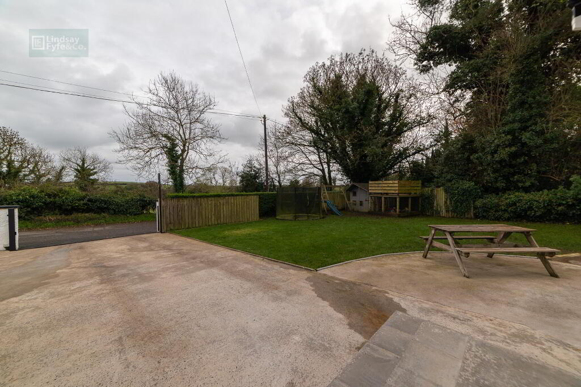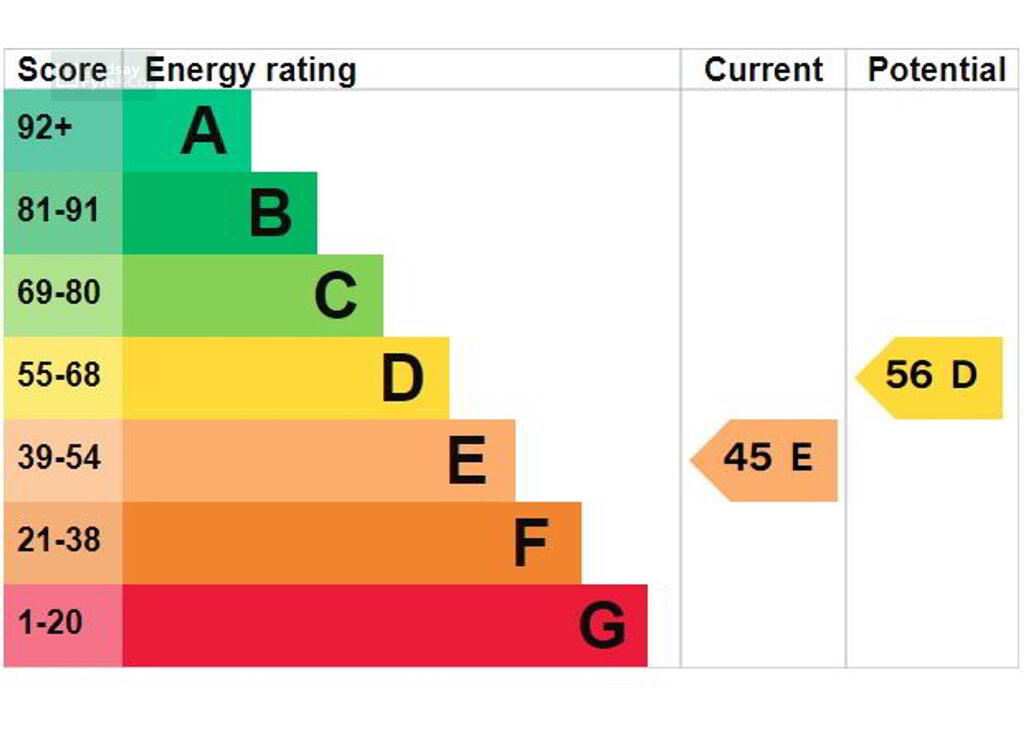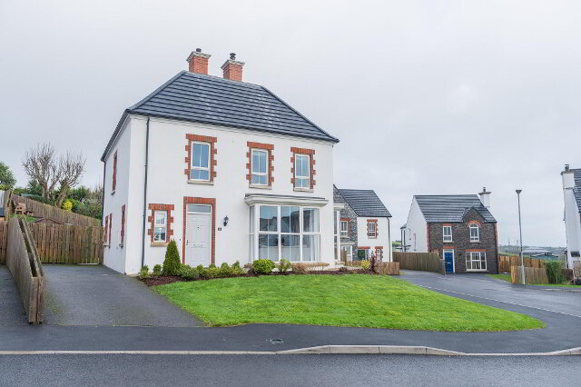This site uses cookies to store information on your computer
Read more
Key Information
| Address | 40 Ballycloughan Road, Saintfield |
|---|---|
| Style | Detached Bungalow |
| Status | For sale |
| Price | Offers around £285,000 |
| Bedrooms | 3 |
| Receptions | 1 |
| Heating | Dual (Solid & Oil) |
| EPC Rating | E45/D56 |
Features
- Appealing Detached Cottage Style Bungalow in a Delightful Country Yet Convenient Setting
- Spacious Lounge/Dining Room With Open Fire And Feature Bay Window
- Recently Installed Deluxe Kitchen With Built-In Appliances And Range Oven
- Three Good Bedrooms
- Luxury Bathroom With Full Shower/Bath
- Dual Oil Fired And Solid Fuel Central Heating System
- Double Glazed Windows In PVC Frames
- PVC External Joinery For Ease Of Maintenance
- Burglar Alarm System And WiFi Enabled External Cameras
Additional Information
Having recently undergone an intensive program of modernisation and upgrade, this delightful detached rural bungalow now offers adaptable well-proportioned accommodation boasting every modern convenience.
This charming "ready to walk into" package with its bright rooms, up-to-date kitchen, luxury bathroom and many appealing features including box bay windows and a rustic fireplace, offers a relaxed atmosphere that will appeal to any discerning buyer.
The large yet easily managed site enclosed by a remote gate affords a safe playground for children and offers enough interest for the gardening enthusiast without being a burden.
Surrounded by open countryside, this property enjoys delightful rural aspects, yet is only 2.2 miles (5 minutes by car) from both Saintfield & Ballygowan, benefitting therefore from a peaceful country lifestyle with convenience to most amenities.
Ground Floor
- Composite front door with double glazed window to...
- Sun Porch
- Laminate wood effect strip flooring, double doors to...
- Entrance Hall
- Laminate wood effect strip floor.
- Lounge/Dining Room
- 7.11m x 3.47m (23' 4" Incl Bay x 11' 5")
Country-style rustic brick fireplace, polished granite hearth, high output boiler, feature box bay window, laminate wood effect strip floor, wired for flat screen. - Deluxe Kitchen
- 4.51m x 3.87m (14' 10" x 12' 8")
Excellent range of modern high and low level units, concealed lighting under, wine racks, integrated fridge/freezer, integrated dishwasher, leisure range with two ovens, grill and 5 ring ceramic hob, laminate work surfaces, inset 1.5 tub single drainer stainless steel sink unit with mixer taps, partly tiled walls, ceramic tiled floor, plumbed for washing machine, dining space. - Bedroom 1
- 3.86m x 3.48m (12' 8" Incl Bay x 11' 5")
Feature box bay window, cornice. - Bedroom 2
- 3.27m x 3.25m (10' 9" x 10' 8" max)
Hotpress with copper cylinder and immersion heater. - Bedroom 3
- 3.17m x 3.16m (10' 5" x 10' 4")
- Luxury Bathroom
- Modern white suite comprising paneled shower bath with central mixer taps, telephone hand shower, Mira electric shower unit, glazed shower screen, vanity unit with mixer taps, low flush WC, chrome heated towel rail, ceramic tiled floor, paneled walls.
Outside
- Sliding electric gate to concrete driveway/parking areas.
Gardens to the front and side in lawn and concreted area to the rear.
two garden stores, utility store, fuel store. Boiler house with oil-fired boiler, PVC oil storage tank, outside lighting, hot and cold outside taps.
Need some more information?
Fill in your details below and a member of our team will get back to you.

