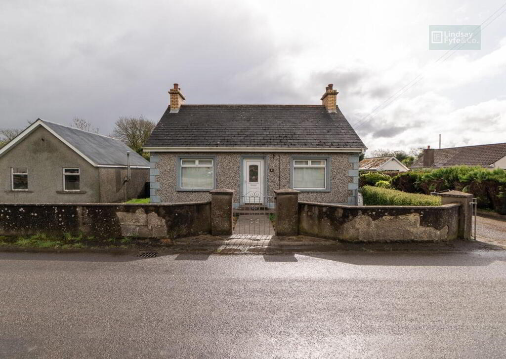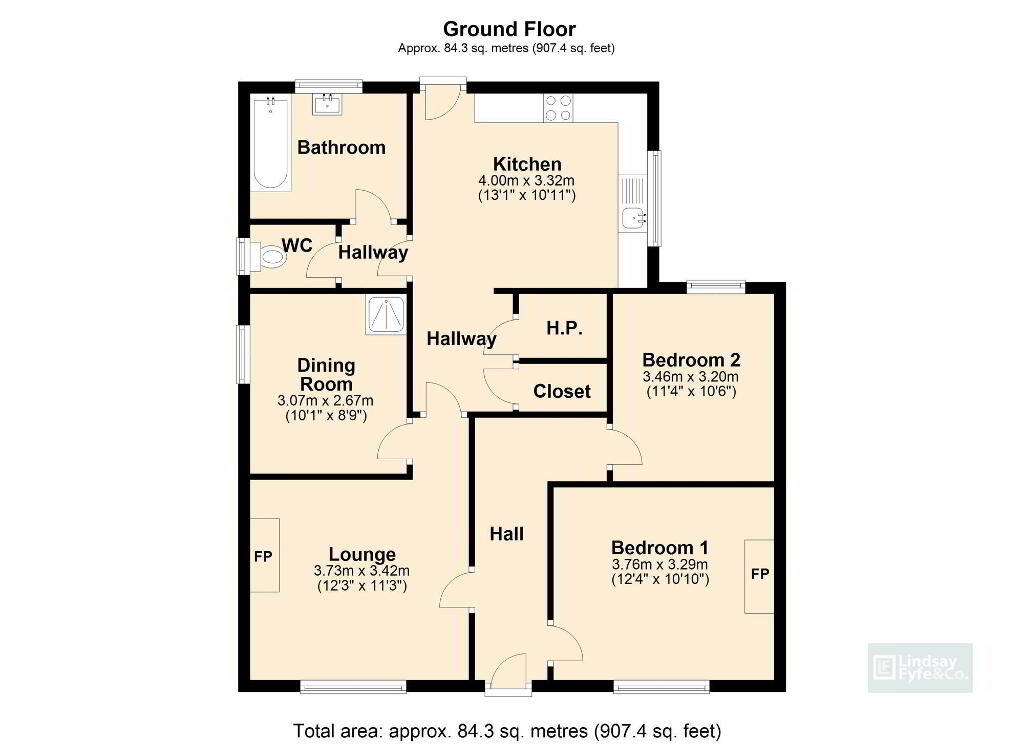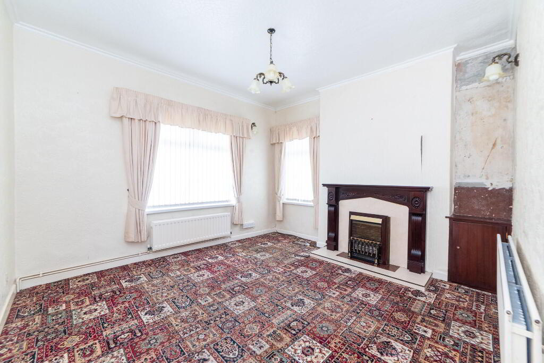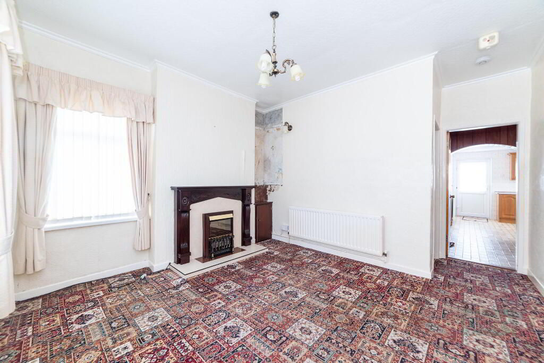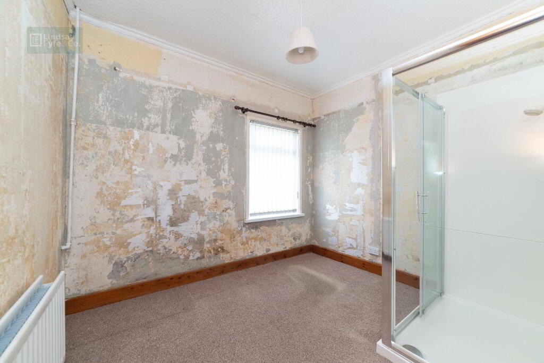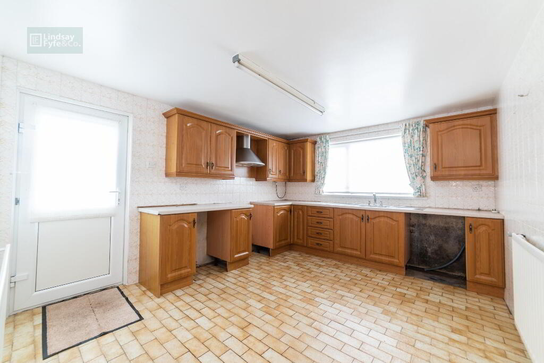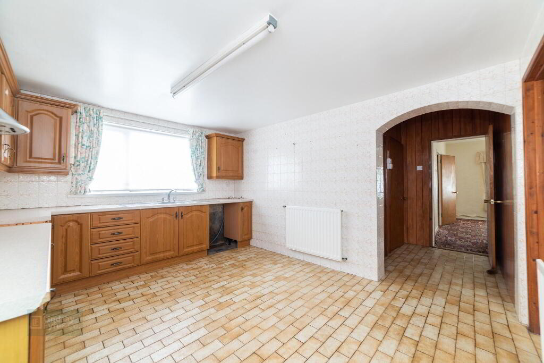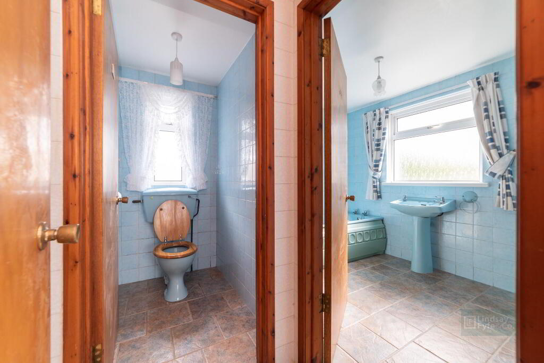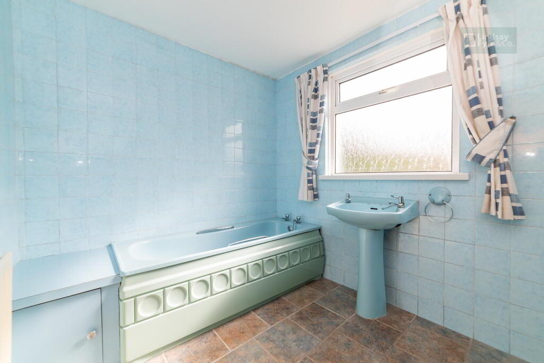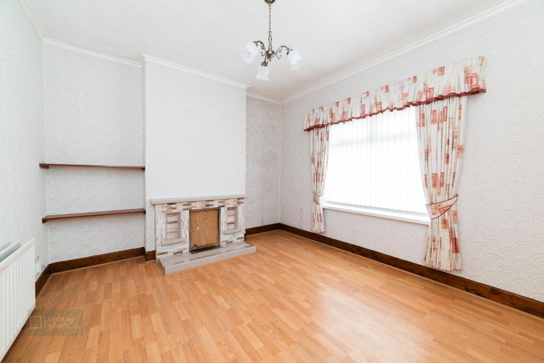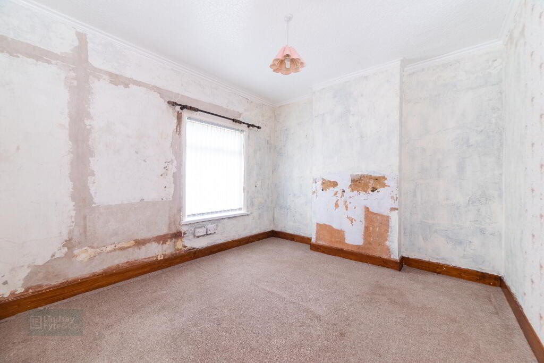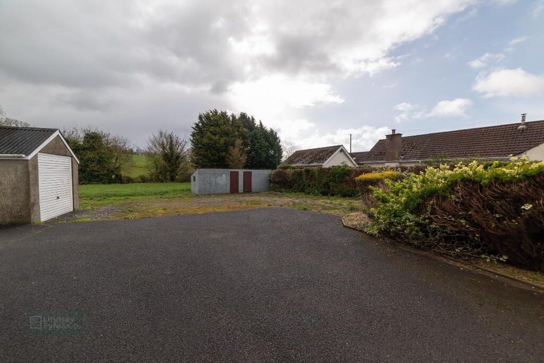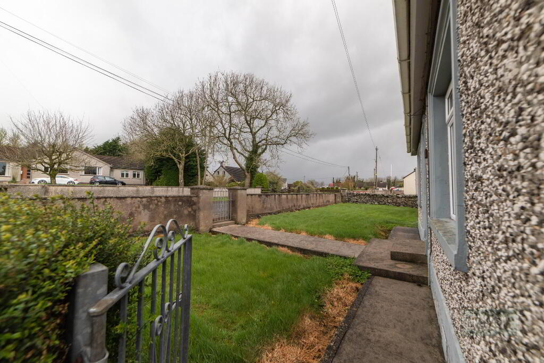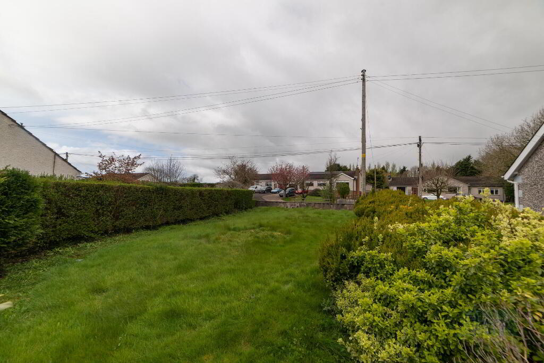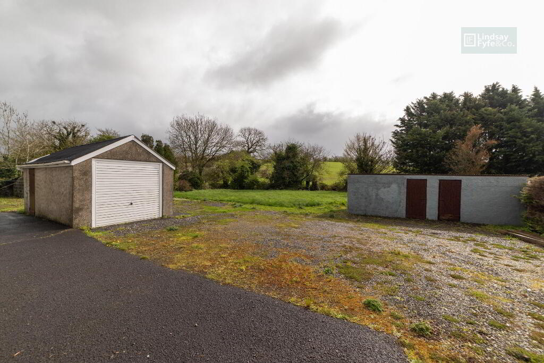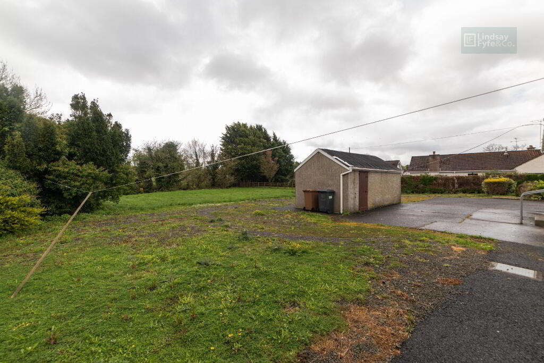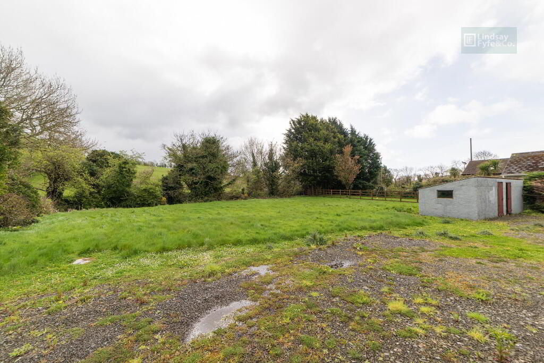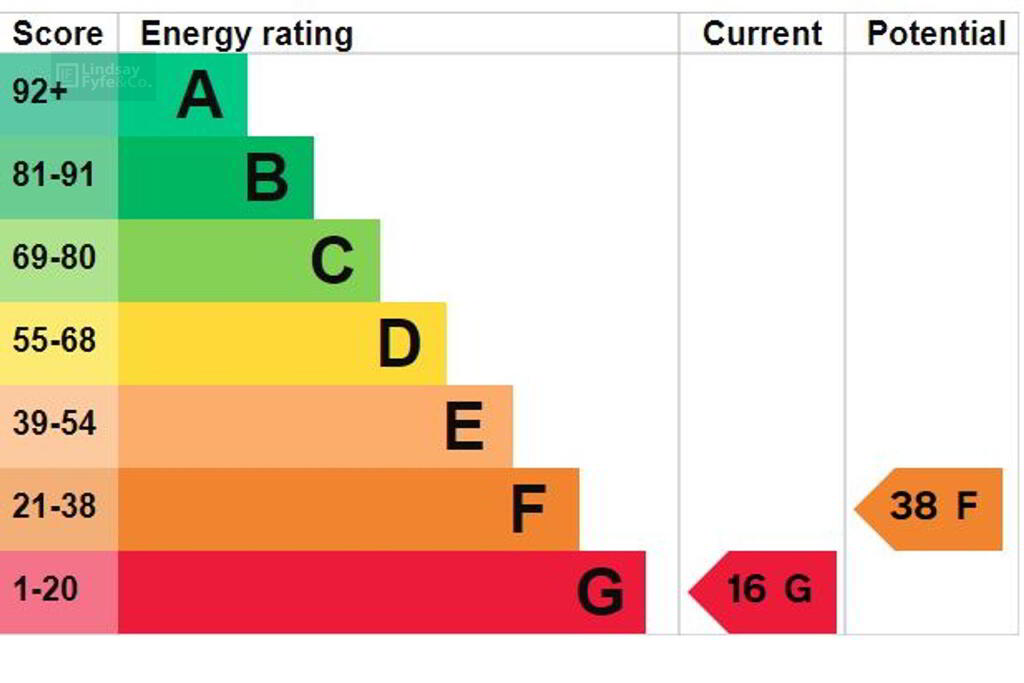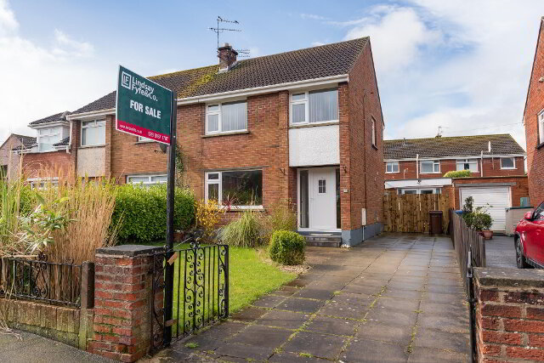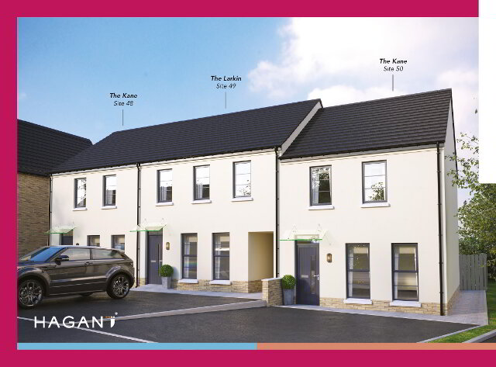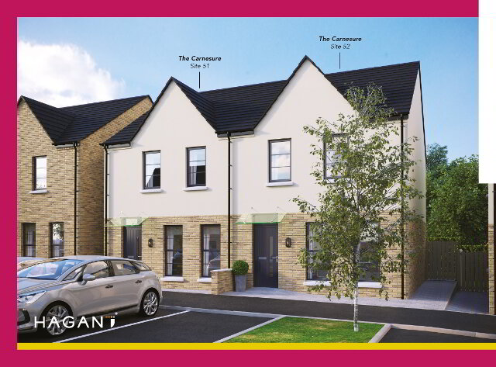This site uses cookies to store information on your computer
Read more
« Back
For sale |
2 Bed Detached Bungalow |
Offers around
£199,950
Key Information
| Address | 6 Drumreagh Road, Ballygowan |
|---|---|
| Style | Detached Bungalow |
| Status | For sale |
| Price | Offers around £199,950 |
| Bedrooms | 2 |
| Receptions | 2 |
| EPC Rating | G16/F38 |
Features
- Cottage Style Detached Bungalow On A Spacious Site
- Adaptable Accommodation Offering Lounge And Three Bedrooms
- Spacious Kitchen
- Bathroom And Separate WC
- Oil Fired Central Heating
- Double Glazed Windows
- Workshop Sub-Divided Into Several Stores
- Detached Garage And Tarmac Driveway
Additional Information
Set in delightful semi-rural surroundings only four minutes (2.3 miles) from the village amenities of Ballygowan and less than 5 miles from Comber, this appealing detached cottage-style property enjoys a country setting yet convenience.
With its spacious site, the bungalow offers enormous potential for renovation and extension or replacement (subject to approvals). Although in need of modernisation, the property itself offers an adaptable layout to suit a variety of buyers. The garage and large workshop will appeal in particular to the small business owner.
Ground Floor
- PVC double glazed door to...
- Entrance Hall
- Lounge
- 3.73m x 3.42m (12' 3" x 11' 3")
Tiled fireplace, carved wood surround, tiled hearth, wired for wall lights. - Dining Room
- 3.07m x 2.67m (10' 1" x 8' 9")
(Presently used as bedroom) Shower cubicle with Mira electric shower unit. - Kitchen
- 4.m x 3.32m (13' 1" x 10' 11")
Range of high and low level units, laminate work surfaces, inset double drainer stainless steel sink unit with mixer taps, wall tiling, ceramic tiled floor. - Bathroom
- Panel bath, pedestal wash hand basin, wall tiling, ceramic tiled floor.
- Separate WC
- Low Flush WC, wall tiling, ceramic tiled floor.
- Bedroom 1
- 3.76m x 3.29m (12' 4" x 10' 10")
(Previously used as a living room) tiled fireplace, laminate wood effect strip floor. - Bedroom 2
- 3.46m x 3.2m (11' 4" x 10' 6")
Outside
- Detached Garage
- Up and over door, light and power.
- Tarmac driveway and parking area.
Gardens to the front, side and rear in grass with shrubs of approximately half an acre.
Garden store. Tool store. Fuel store.
Large workshop - presently sub-divided into 5 stores including boiler room with oil-fired boiler.
Screened PVC oil storage tank.
Need some more information?
Fill in your details below and a member of our team will get back to you.

