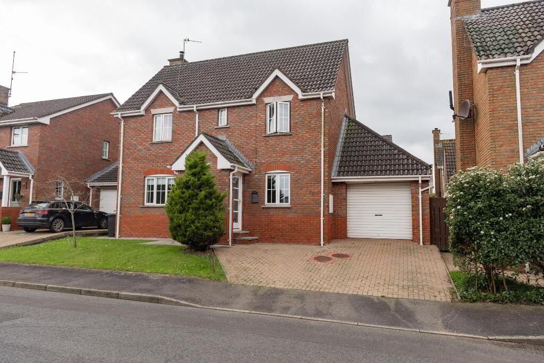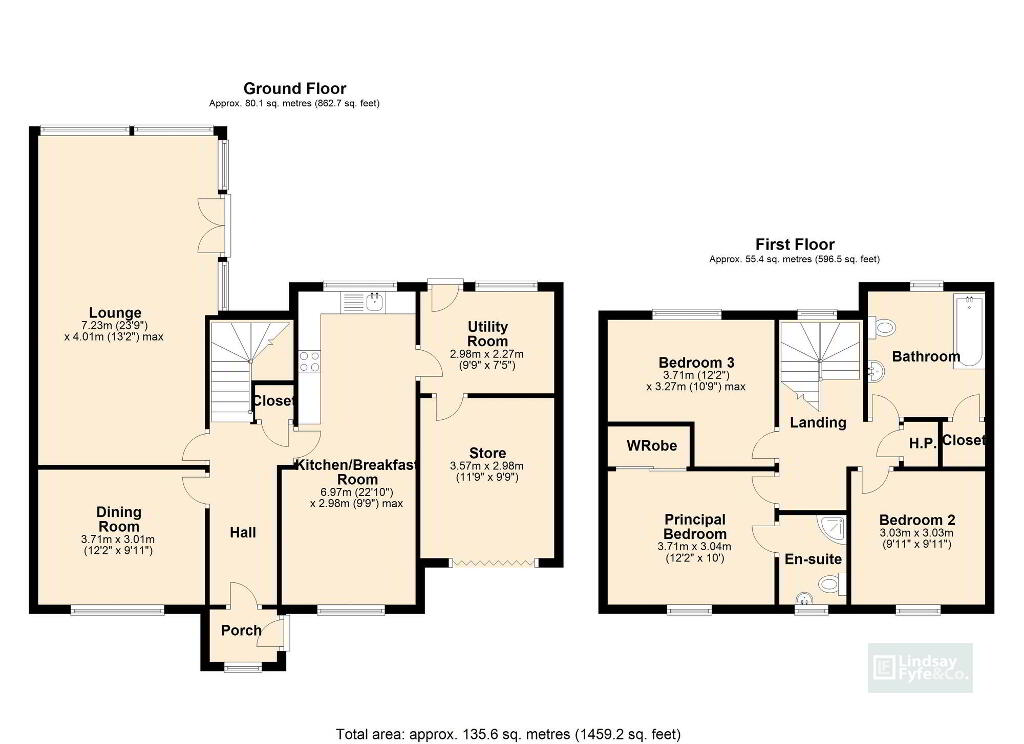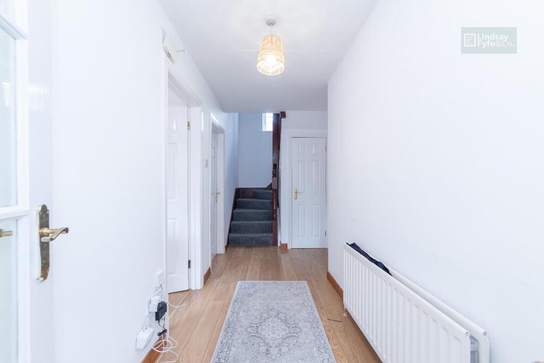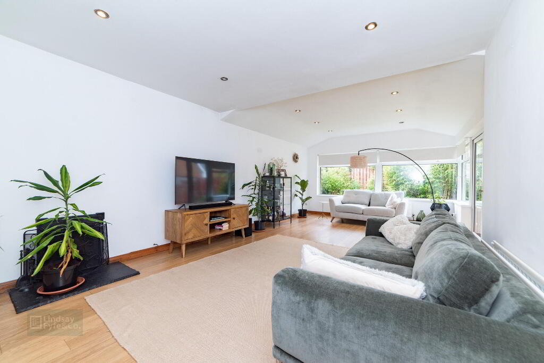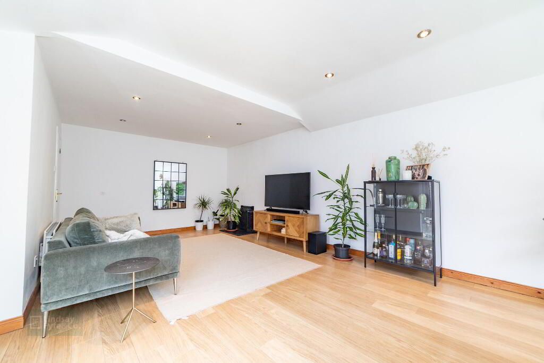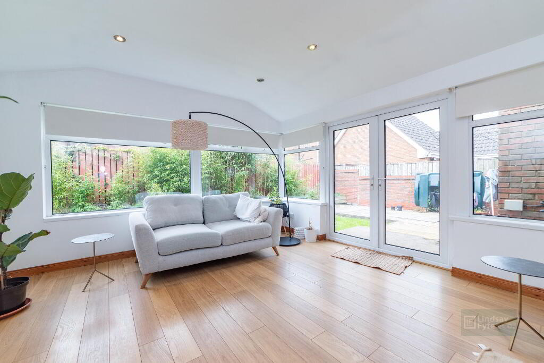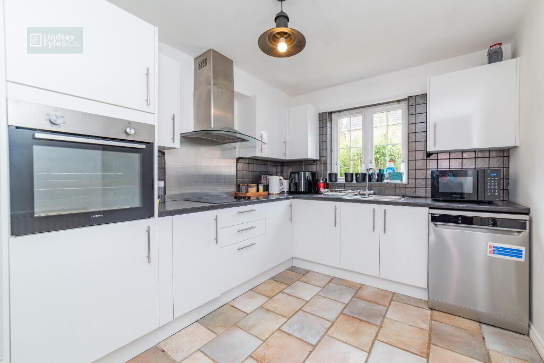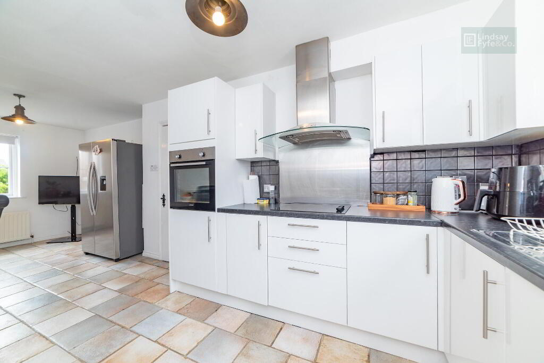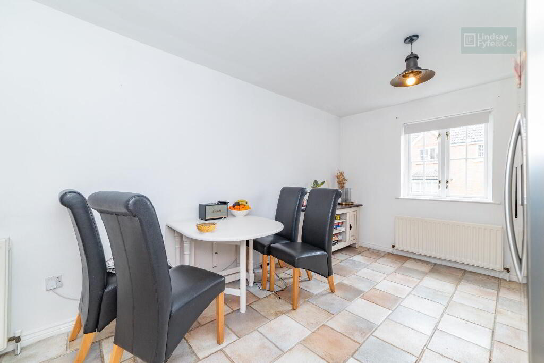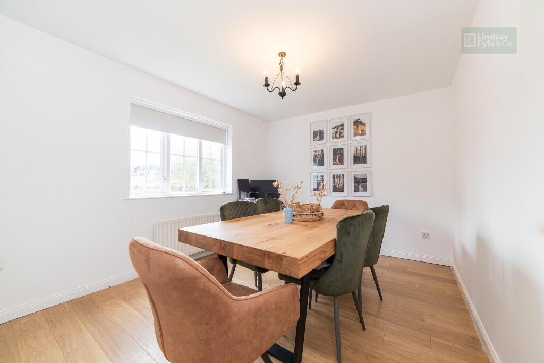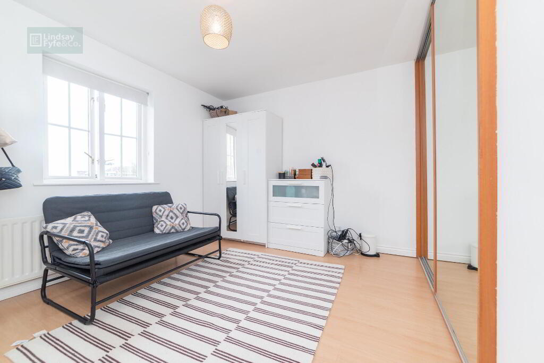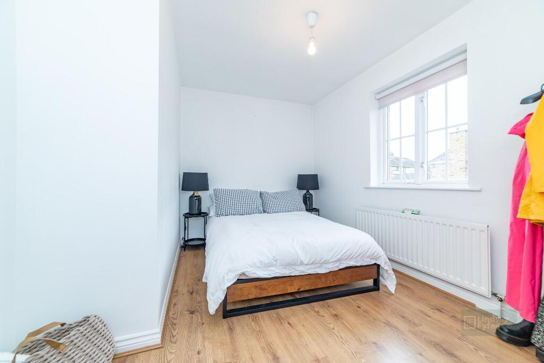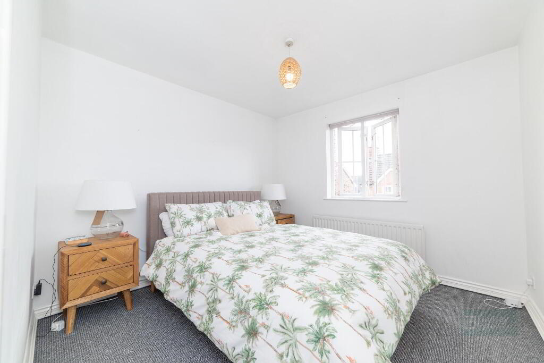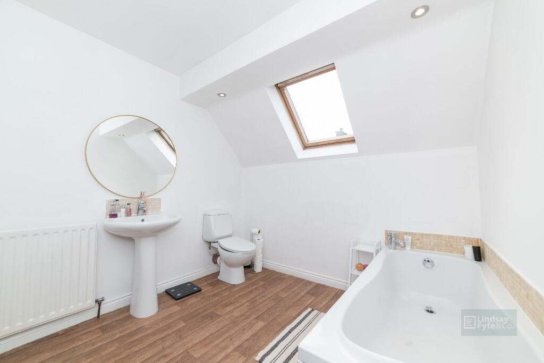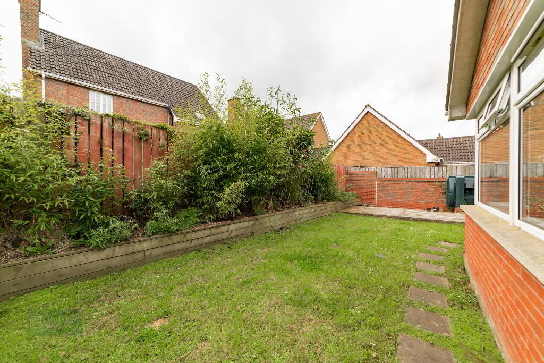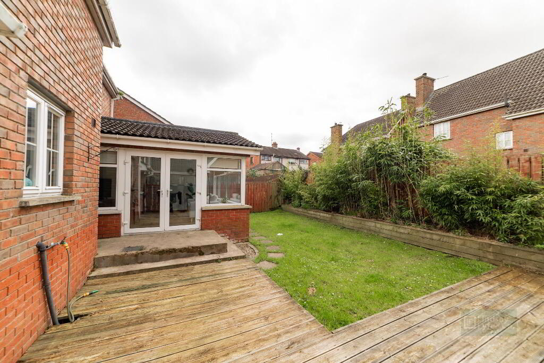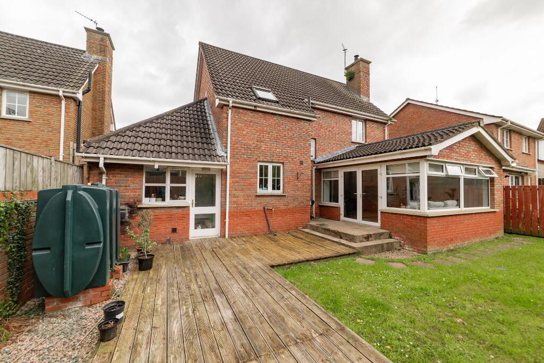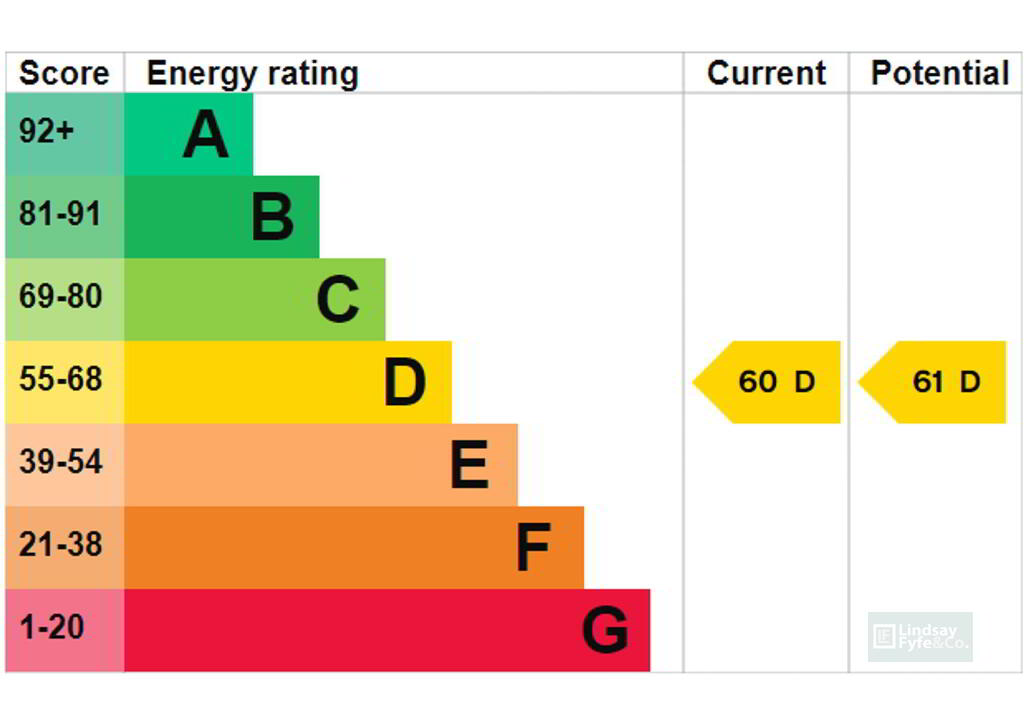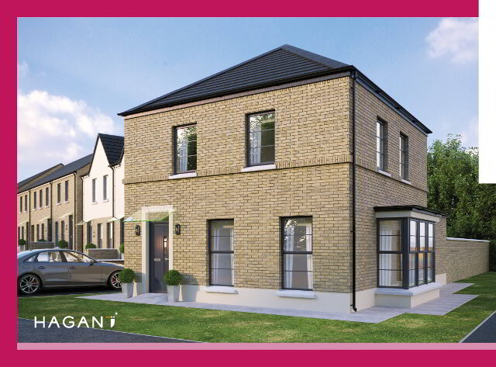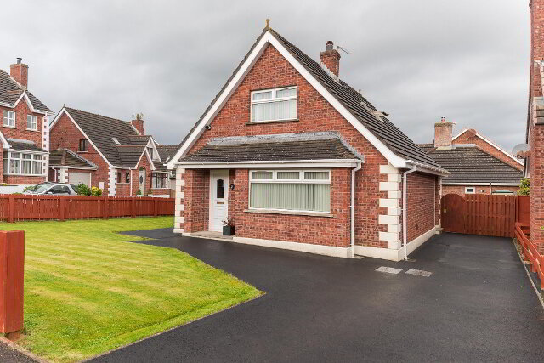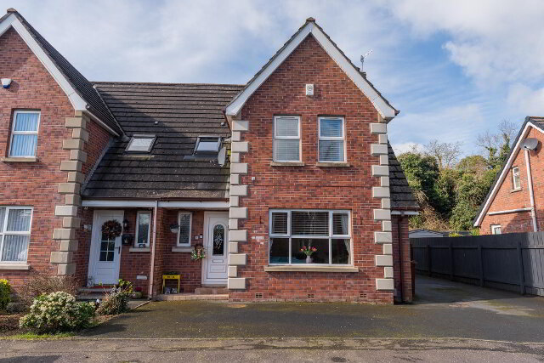This site uses cookies to store information on your computer
Read more
« Back
For sale |
3 Bed Detached Villa |
Offers around
£239,950
Key Information
| Address | 15 Station Lane, Ballygowan |
|---|---|
| Style | Detached Villa |
| Status | For sale |
| Price | Offers around £239,950 |
| Bedrooms | 3 |
| Receptions | 3 |
| EPC Rating | D60/D61 |
Features
- Attractive Detached Villa in a Pleasant Cul-De-Sac Development
- Large Lounge With Double Doors To Garden And Open Fire Plus Separate Dining Room
- Modern Kitchen With High Gloss Units And Built-In Appliances - Open Plan To Breakfast Area
- Three Excellent Bedrooms Including Principal With Shower Room Ensuite
- Spacious Family Bathroom With White Suite
- Oil Fired Central Heating
- Double Glazed Windows
- Pavior Driveway And Attached Garage (Presently Divided To Provide Utility Room)
Additional Information
Situated in a quiet cul-de-sac, in a small development of attractive, mostly detached houses, this appealing home offers a degree of exclusivity in a popular and highly regarded location. With easy access to the village amenities and direct commuting routes to Belfast, Saintfield & Comber, the position is prime and should have wide appeal due to its convenience.
The adaptable accommodation affords versatility of layout with bright well proportioned rooms creating a comfortable relaxed atmosphere throughout and offering many appealing design features.
Ground Floor
- Spacious entrance porch, ceramic tiled floor
- Entrance Hall
- Laminate wood effect strip floor, cloak cupboard under stairs.
- Lounge
- 7.23m x 4.01m (23' 9" x 13' 2" max)
Hole in wall type fireplace, slate hearth, laminate wood effect strip floor, recessed low voltage spotlighting. French doors to garden. - Dining Room
- 3.71m x 3.01m (12' 2" x 9' 11")
Laminate wood effect strip floor. - Kitchen/Breakfast Area
- 6.97m x 2.97m (22' 10" x 9' 9" max)
Range of high and low level high gloss units, laminate work surfaces, inset single drainer stainless steel sink unit with mixer taps, integrated oven, four ring ceramic hob, stainless steel and glass extractor hood, plumbed for dishwasher, ceramic tiled floor, wall tiling, access to utility room.
First Floor
- Principal Bedroom
- 3.71m x 3.04m (12' 2" x 10' 0")
Double built-in robe with sliding mirror doors, laminate wood effect strip floor. - Shower Room Ensuite
- White suite comprising corner shower cubicle, thermostatically controlled shower unit, pedestal wash hand basin with mixer taps, low flush WC, tiled floor, recessed low voltage spotlighting, extractor fan.
- Bedroom 2
- 3.03m x 3.03m (9' 11" x 9' 11")
Laminate wood effect strip floor. - Bedroom 3
- 3.71m x 3.28m (12' 2" x 10' 9" max)
- Spacious Bathroom
- White suite comprising panel bath with mixer taps, low flush WC, recessed low voltage spotlighting, linen press.
- Hotpress on landing with lagged copper cylinder.
Outside
- Integral Garage
- Roller door, light and power. (Presently sub-divided to include Utility Room with ceramic tiled floor, plumbed for washing machine, oil fired boiler.
- Pavior driveway. Garden to the front in lawn and enclosed to the rear in lawn with timber deck. Outside water tap, outside light, PVC oil storage tank.
Need some more information?
Fill in your details below and a member of our team will get back to you.

