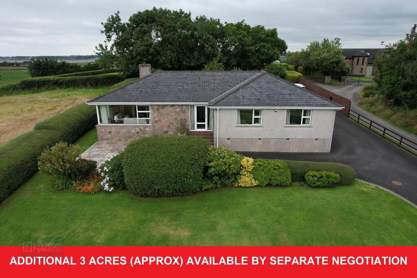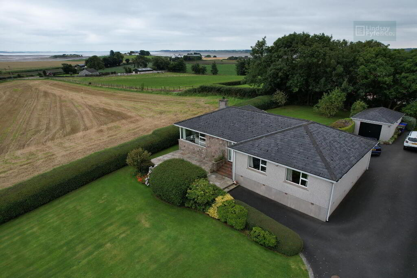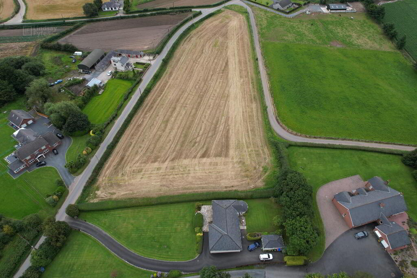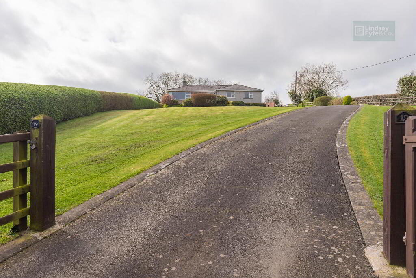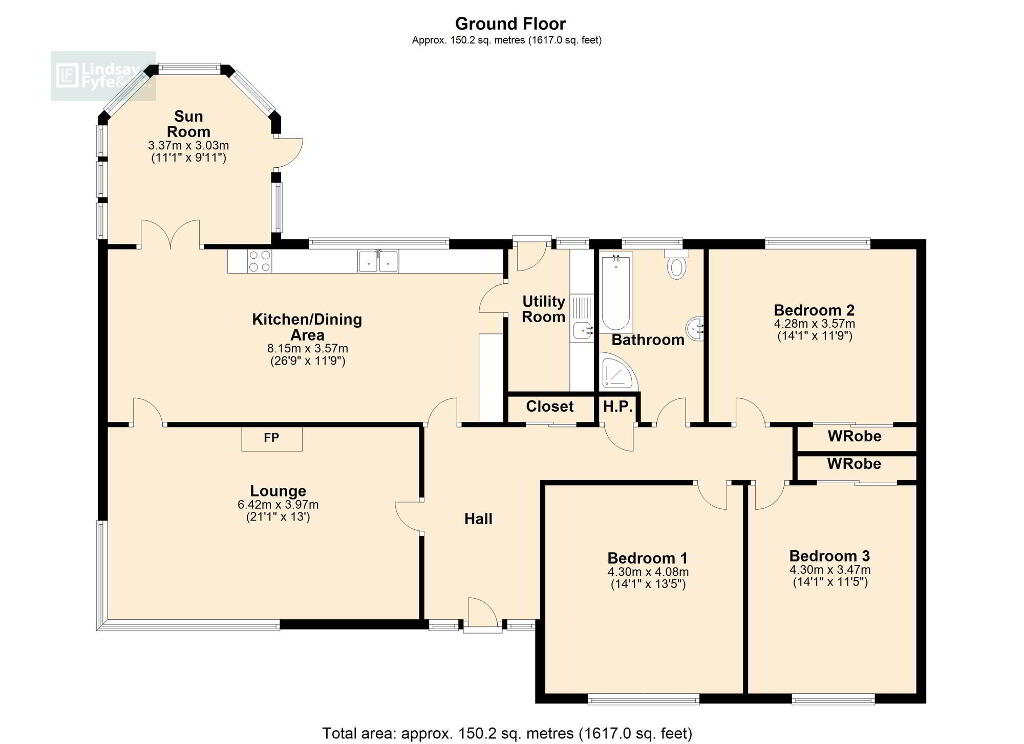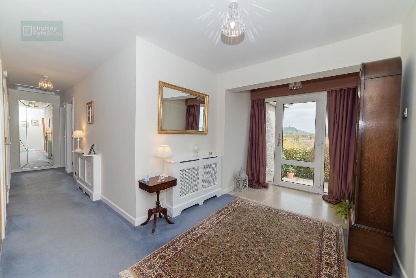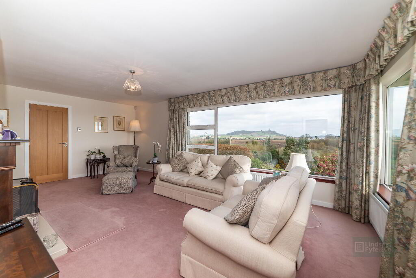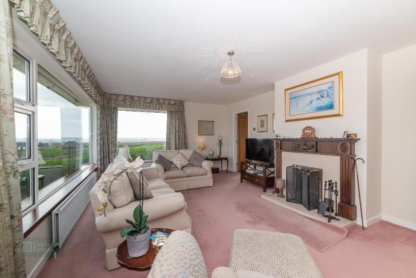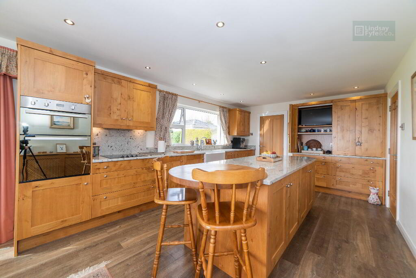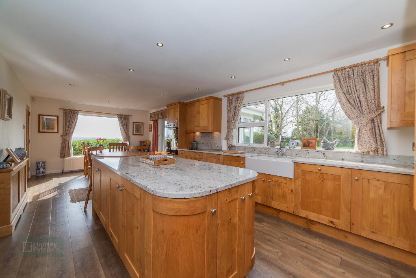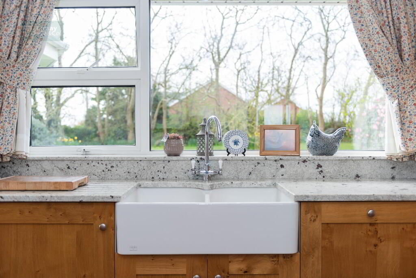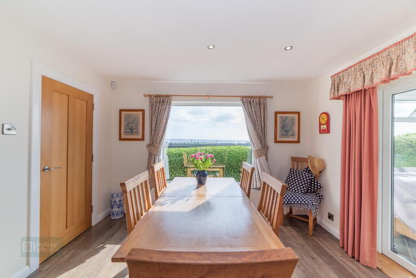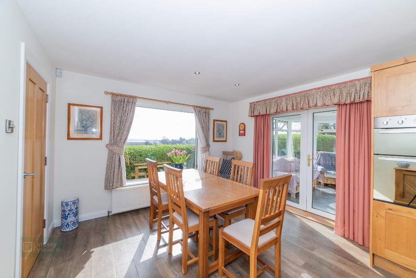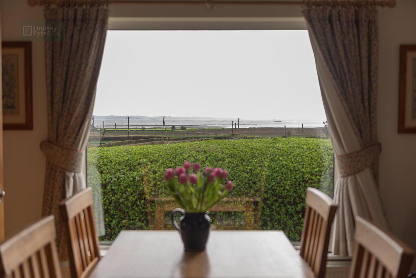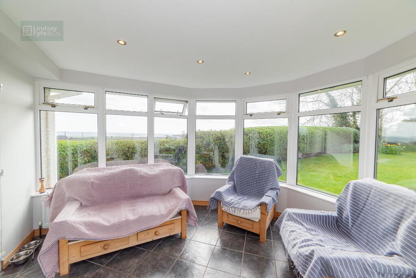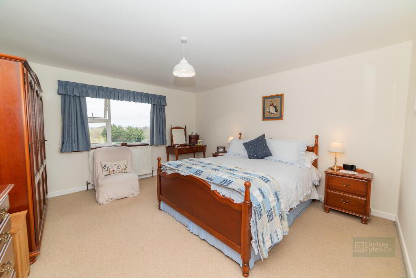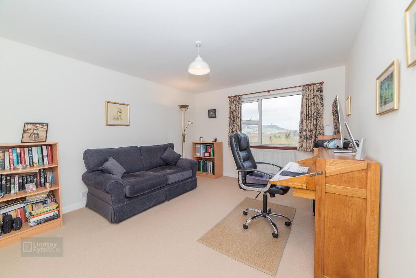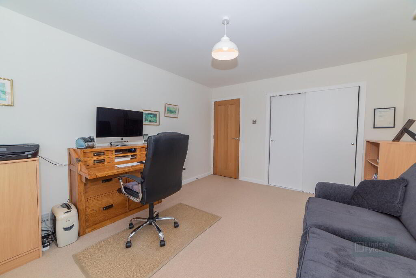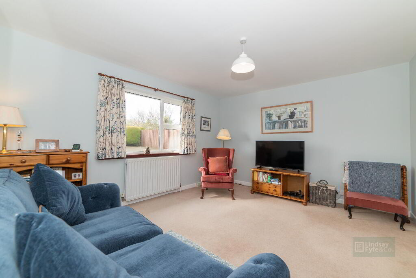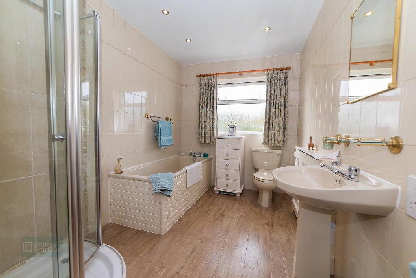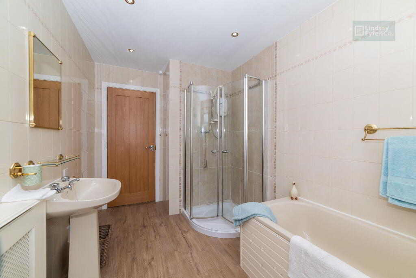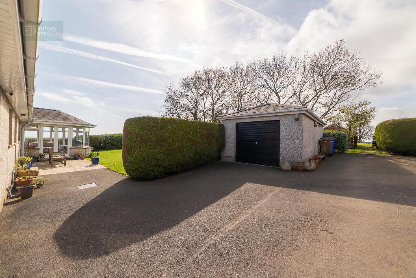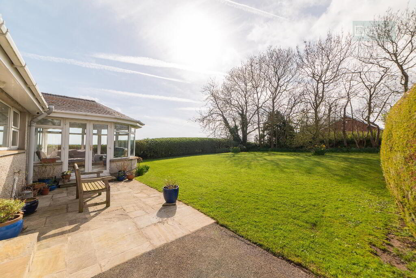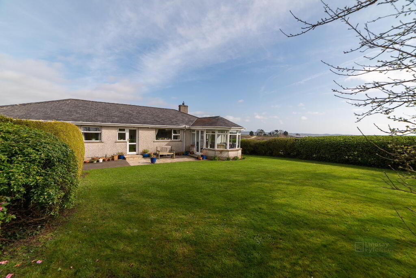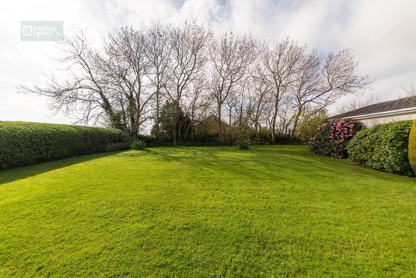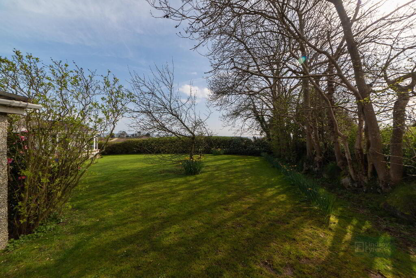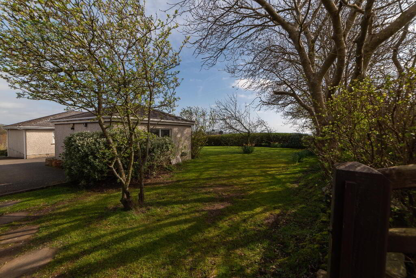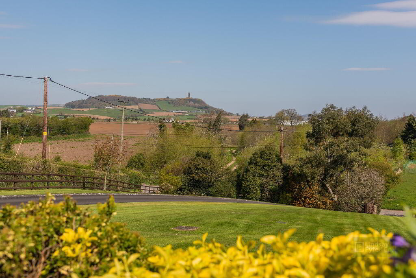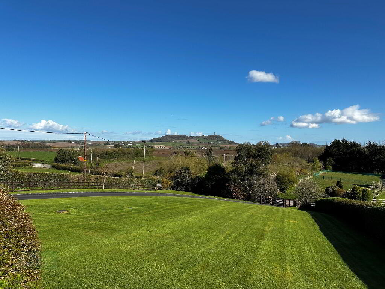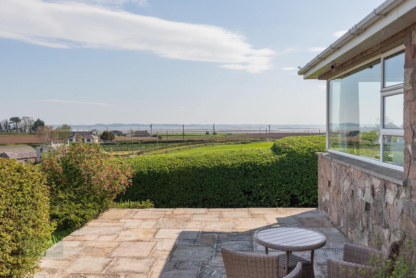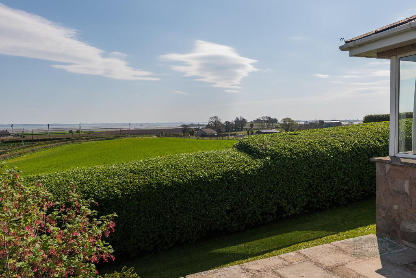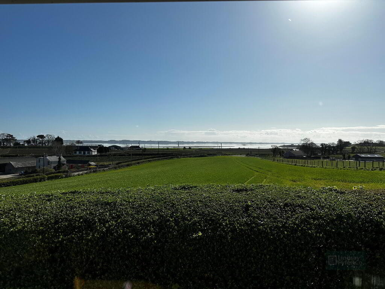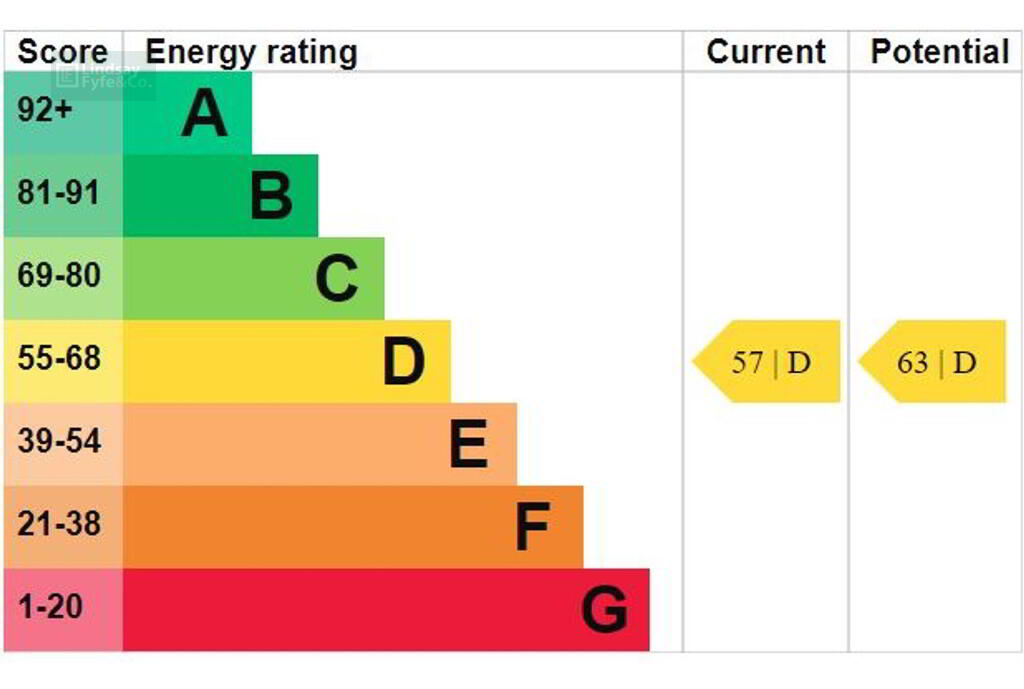This site uses cookies to store information on your computer
Read more
Key Information
| Address | 19 Ringcreevy Road, Comber, Newtownards |
|---|---|
| Style | Detached Bungalow |
| Status | For sale |
| Price | Offers around £450,000 |
| Bedrooms | 3 |
| Receptions | 2 |
| Heating | Oil |
| EPC Rating | D57/D63 |
Features
- Appealing Detached Bungalow On An Elevated Site of 3/4 Of An Acre With Rural and Strangford Lough Views
- Spacious Lounge With Delightful Views Over Strangford Lough and Scrabo Tower
- Large Bright Double Glazed Sun Room To The Rear
- Luxury Alwood Pippy Oak Kitchen Open Plan To Dining Room & Separate Utility Room
- Three Bedrooms and Bathroom
- Oil Fired Central Heating With Condensing Boiler
- Double Glazed Windows In PVC Frames
- Burglar Alarm & Camera Security System
- Detached Garage, Tarmac Driveway and Parking
- Private Rear Garden
Additional Information
Approached by an impressive, sweeping and well-maintained driveway, this delightful detached bungalow enjoys an elevated site of approximately 3/4 of an acre in an idyllic rural setting.
The position, which affords stunning, uninterrupted views over Strangford Lough, surrounding farmland and Scrabo Hill encompasses a myriad of interesting aspects of daily life, changing tides and weather systems.
The property itself is beautifully presented throughout boasting an up-to-date Alwood Pippy oak kitchen/dining room with splendid lough views, a spacious lounge with duel lough and hill aspects and a private haven in the form of a bright sun room to the rear.
Only 1.4 miles (3 minutes by car) from the quaint town of Comber with its artisan retail offerings and coffee shops etc and 3.7 miles from Newtownards for a host of amenities including Castlebawn and Ards Shopping Centre, this location enjoys the benefits of seclusion without isolation.
Ground Floor
- Paved stone terrace with delightful open views. PVC door and matching side panels to...
- Spacious Entrance Hall
- Part ceramic tiled, cloak cupboard.
- Lounge
- 6.42m x 3.97m (21' 1" x 13' 0")
Tiled fireplace, carved mahogany surround, dual aspect windows with delightful views over Strangford Lough and Scrabo Tower. - Garden/ Sun Room
- 3.37m x 3.03m (11' 1" x 9' 11")
Radiator, recessed LED lighting, French doors to garden. - Luxury Alwood Kitchen/Dining Room
- 8.15m x 3.57m (26' 9" x 11' 9")
Extensive range of Pippy Oak high and low level units incorporating double oven, feature "dresser" unit with coffee dock, shelving and wired for concealed flat screen TV, Polished granite worktops with integral twin enamel sink unit with mixer taps, inset four ring ceramic hob, magnificent island unit with polished granite worktop and feature circular wood block breakfast bar, recessed LED spotlighting, Amtico floor, superb uninterrupted country and lough views. - Matching Alwood Utility Room
- Pippy Oak units, polished granite worktops, under-mounted stainless steel sink unit with mixer taps, plumbed for washing machine, ceramic tiled floor.
- Bedroom 1
- 4.3m x 4.08m (14' 1" x 13' 5")
- Bedroom 2
- 4.28m x 3.57m (14' 1" x 11' 9")
Double built-in robe. - Bedroom 3
- 4.3m x 3.47m (14' 1" x 11' 5")
Double built-in robe. - Bathroom
- Panel bath, pedestal wash hand basin, low flush WC, corner shower cubicle, Mira electric shower unit, Amtico floor, fully tiled walls, recessed LED spotlighting.
- Hotpress in rear hall.
Outside
- Detached Garage
- Up and over door, light & power, condensing oil-fired boiler.
- Elevated site of approximately 0.75 acres with sweeping lawns to the front, bounded by mature hedges and fencing. Relatively level and enclosed to the rear in lawn with mature shrubs and hedges. Stone paved patio area. Tarmac driveway and parking area.
- We endeavour to make our sales details accurate and reliable, however, they should not be relied on as statements or representations of fact and they do not constitute any part of an offer or contract. The reseller does not make any representation or give any warranty in relation to the property and we have no authority to do so on behalf of the seller. Any information given by us in these sales details or otherwise is given without responsibility on our part. Services, fitting, and equipment referred to in the sales details have not been tested (unless otherwise stated) and no warranty can be given as to their condition. We strongly recommend that all information, we provide, about the property is verified by yourself or your advisers. Site plans on brochures are not drawn to scale, however, we are happy to provide scale drawings from our office. The artist’s impressions are for illustrative purposes only. All details including materials, finishes etc. should be clarified with the agents prior to booking.
Need some more information?
Fill in your details below and a member of our team will get back to you.

