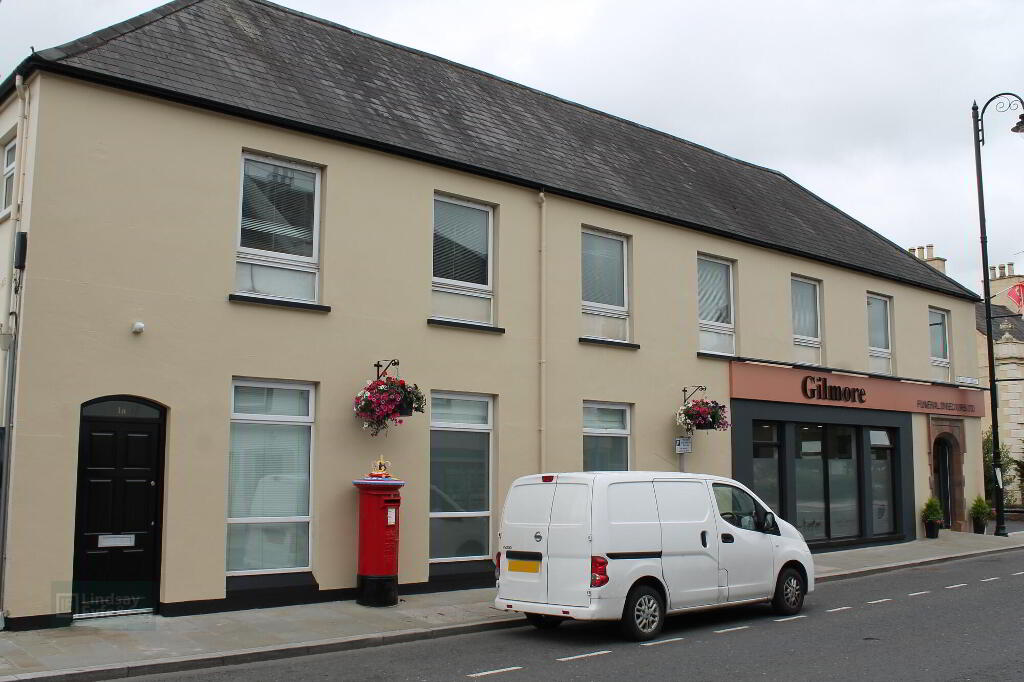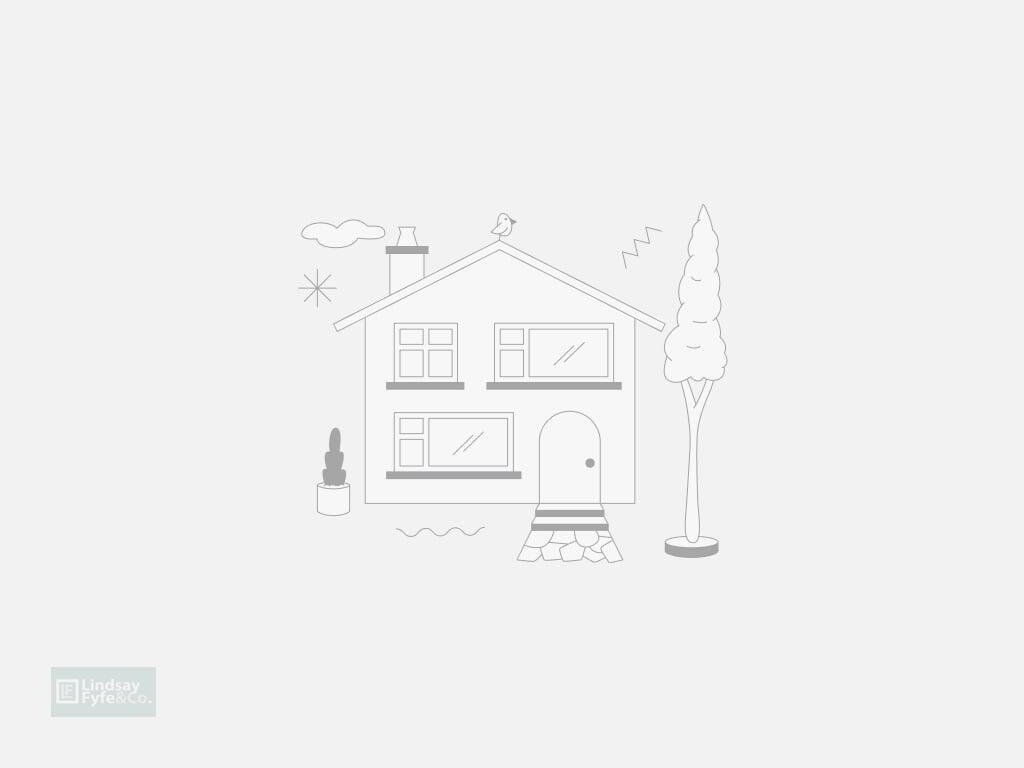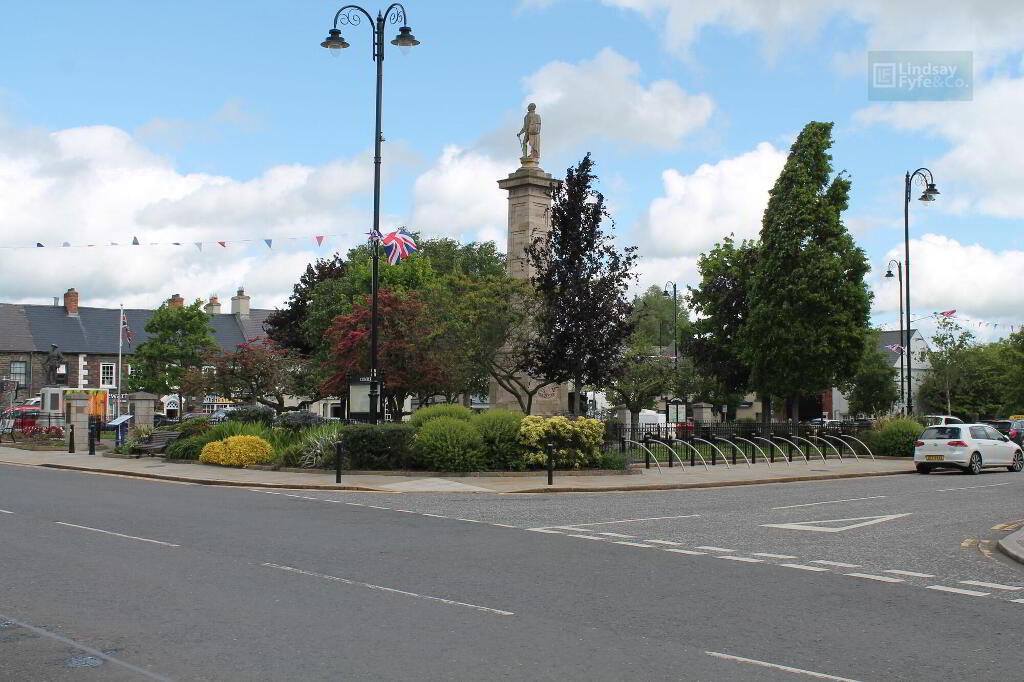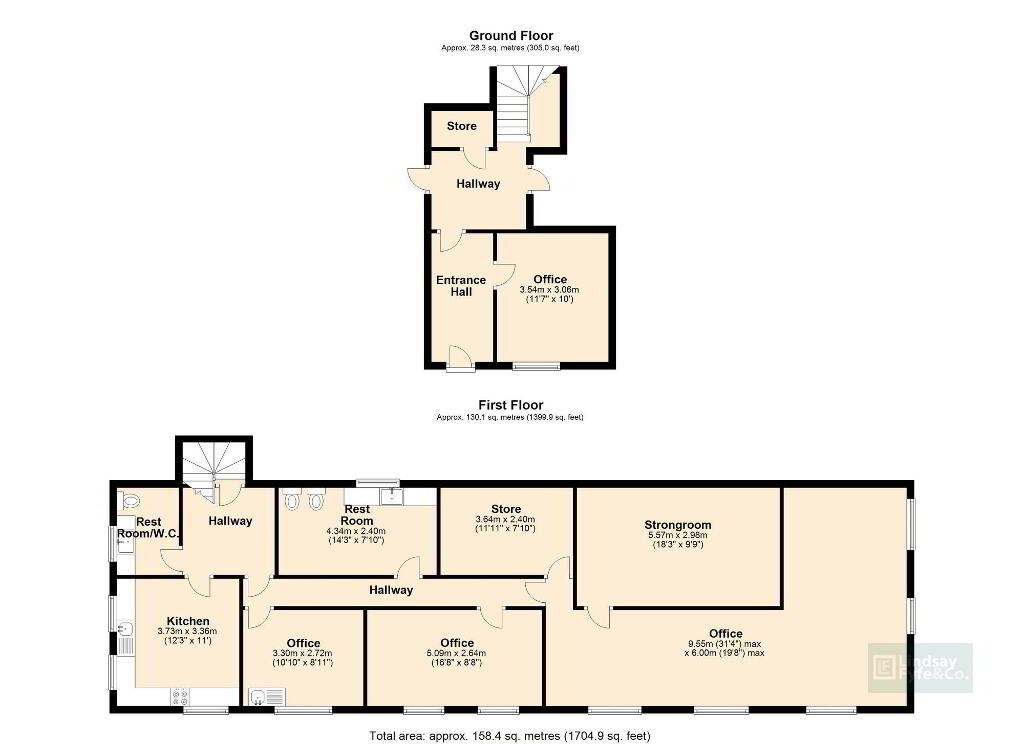This site uses cookies to store information on your computer
Read more
Key Information
| Address | 1A Killinchy Street, Comber |
|---|---|
| Style | Office |
| Status | To let |
| Rent | £9,000 / year |
Features
- Spacious Self Contained First Floor Office Suite With Easy Access Ground Floor Consulting Room
- Prime Comber Square Location With High Profile
- Approximately 1700 Sq Ft Offering General Office, Two Private Offices, Strongroom, Store and Ground Floor Consulting Room.
- Fitted Kitchen With Space For Dining
- Separate Male And Female Toilets
- Gas Fired Central Heating
- Double Glazed Windows In PVC Frames
- Immediate Possession Available With Minimum In-Going Expenditure
Additional Information
Term - By Negotiation
Lease - By Negotiation
Rateable Value - To Be Assessed
Rent - £9,000 per annum
Insurance - The tenant will reimburse the landlord with a portion of the cost for insuring the building.
This is a rare opportunity to acquire a spacious office suite in a prime business-orientated location overlooking Comber's busy square.
Formerly bank premises, the property benefits from a strong room with Chubb safe door, ideal for secure document storage, and the property therefore would be ideal for a law or accountancy practice, etc.
The ground floor consultation room and ramped foyer will facilitate clients with additional access needs and the convenient location will enhance any company profile.
Ground Floor
- Ramped Entrance Hall
- Consultation Room
- 3.54m x 3.06m (11' 7" x 10' 0")
Suspended ceiling. - Rear Hall
- Storage cupboard. (Fire exit)
- Stairs to...
First Floor
- Lobby
- (Fire exit)
- Spacious General Office
- 9.55m x 5.99m (31' 4" Max x 19' 8" Max)
Suspended ceiling, fluorescent lighting, access to... - Strongroom
- 5.57m x 2.98m (18' 3" x 9' 9")
With Chubb door and frame. - Office 1
- 5.09m x 2.64m (16' 8" x 8' 8")
Suspended ceiling, recessed lighting. - Office 2
- 3.3m x 2.72m (10' 10" x 8' 11")
Suspended ceiling, recessed lighting. - Kitchen
- 3.73m x 3.36m (12' 3" x 11' 0")
Range of high and low level units, laminate work surfaces, inset single drainer stainless steel sink unit with mixer taps, wall tiling. - Store
- 3.64m x 2.4m (11' 11" x 7' 10")
White sink with hot and cold water. (fire exit) - Female Rest Room
- Cubicle with low flush wc and separate wash hand basin, wall tiling.
- Male Rest Room
- Two toilet cubicles with low flush wc and separate wash hand basin.
Need some more information?
Fill in your details below and a member of our team will get back to you.




