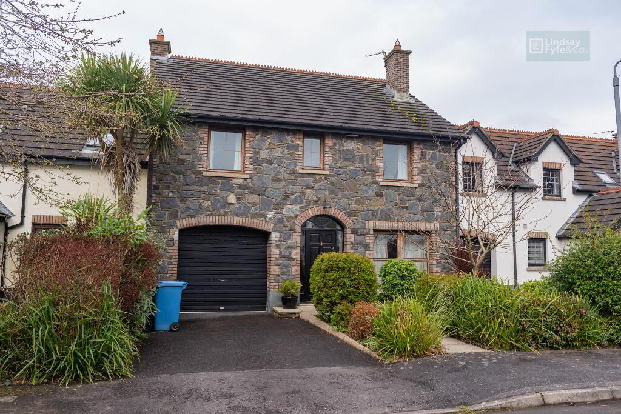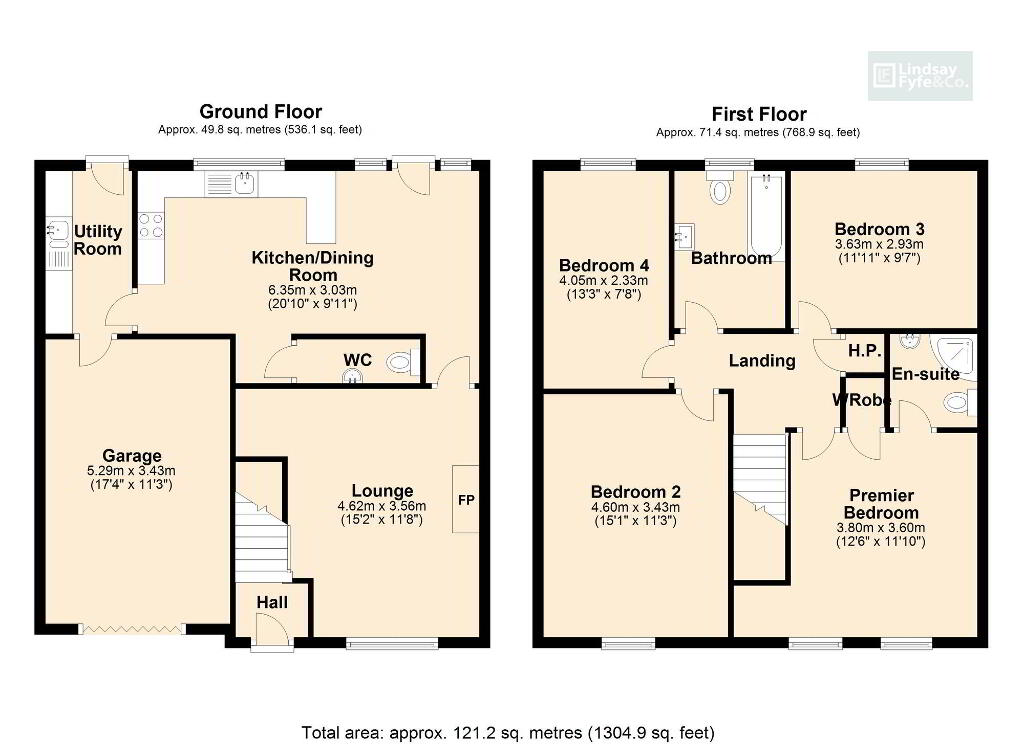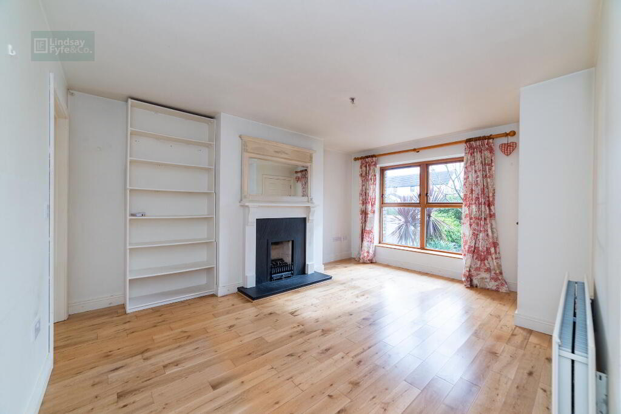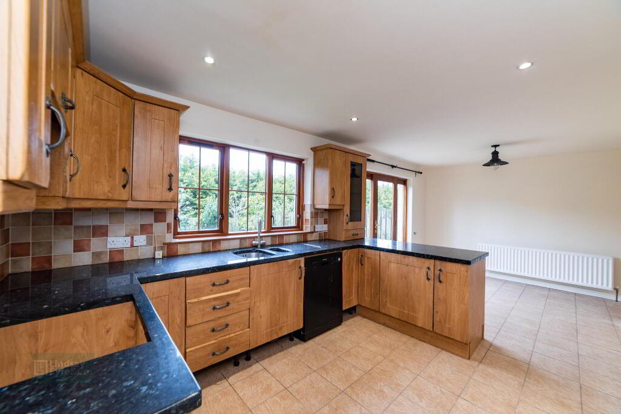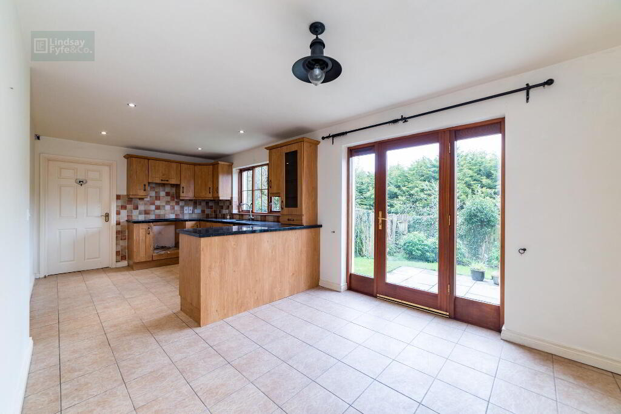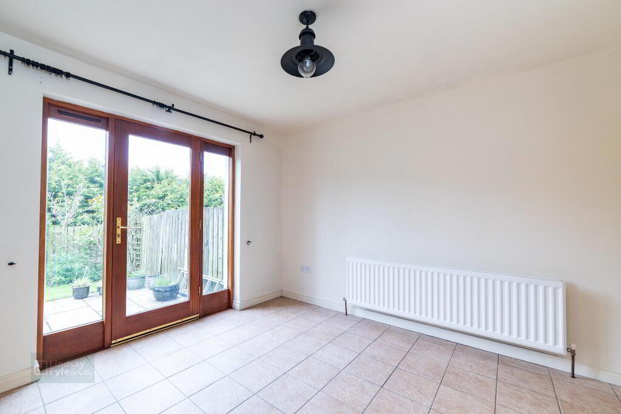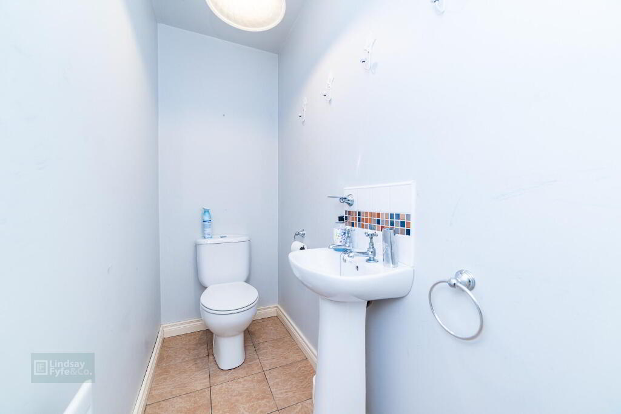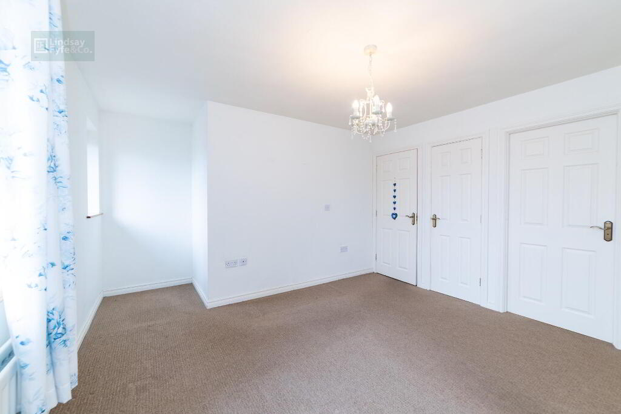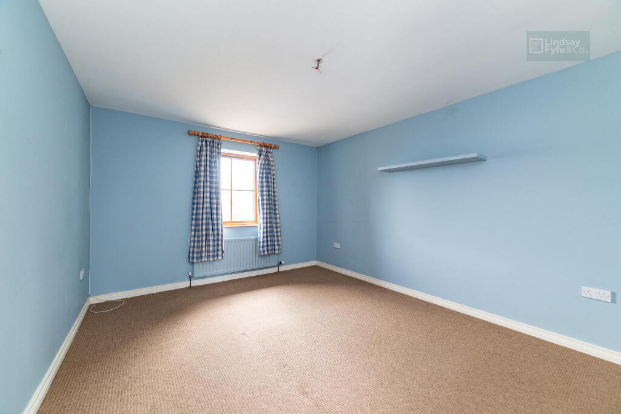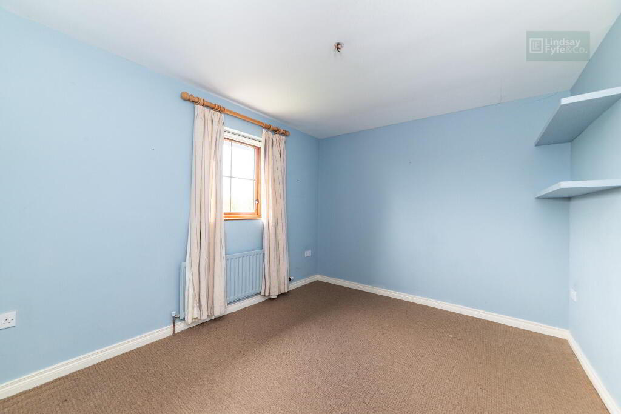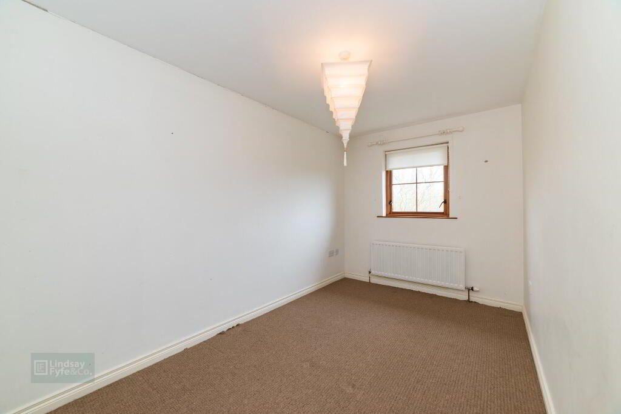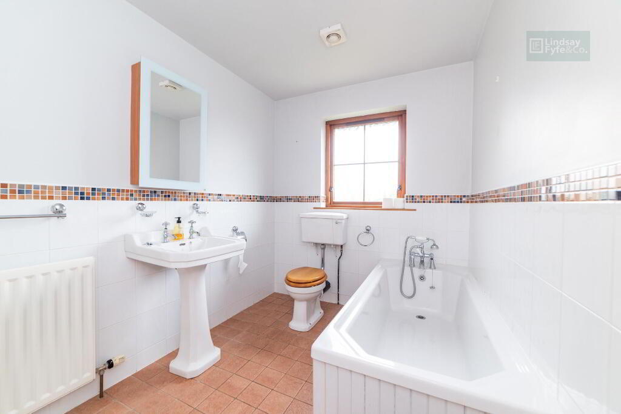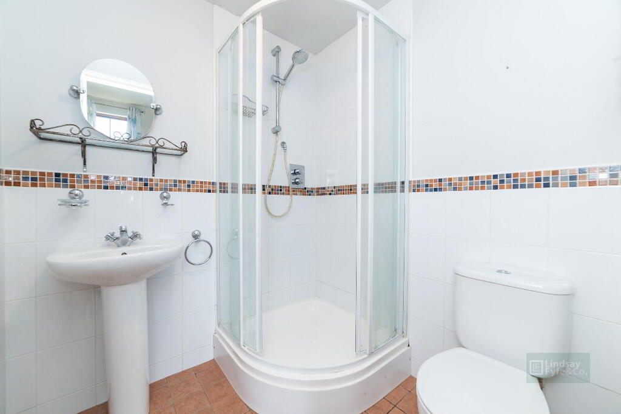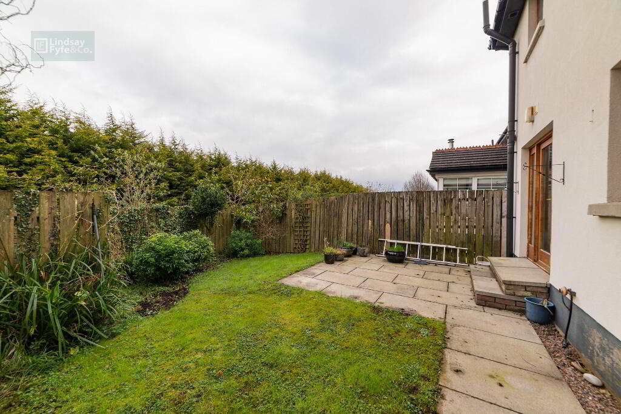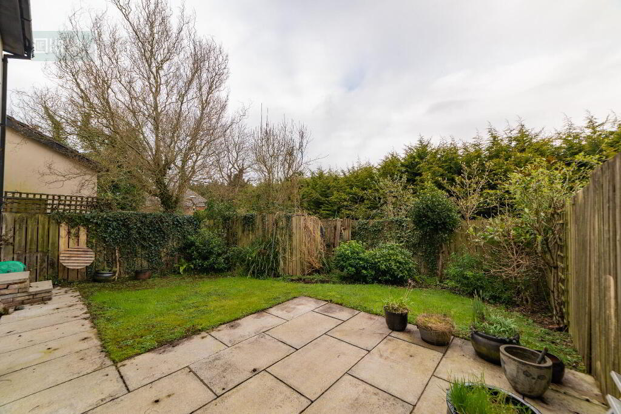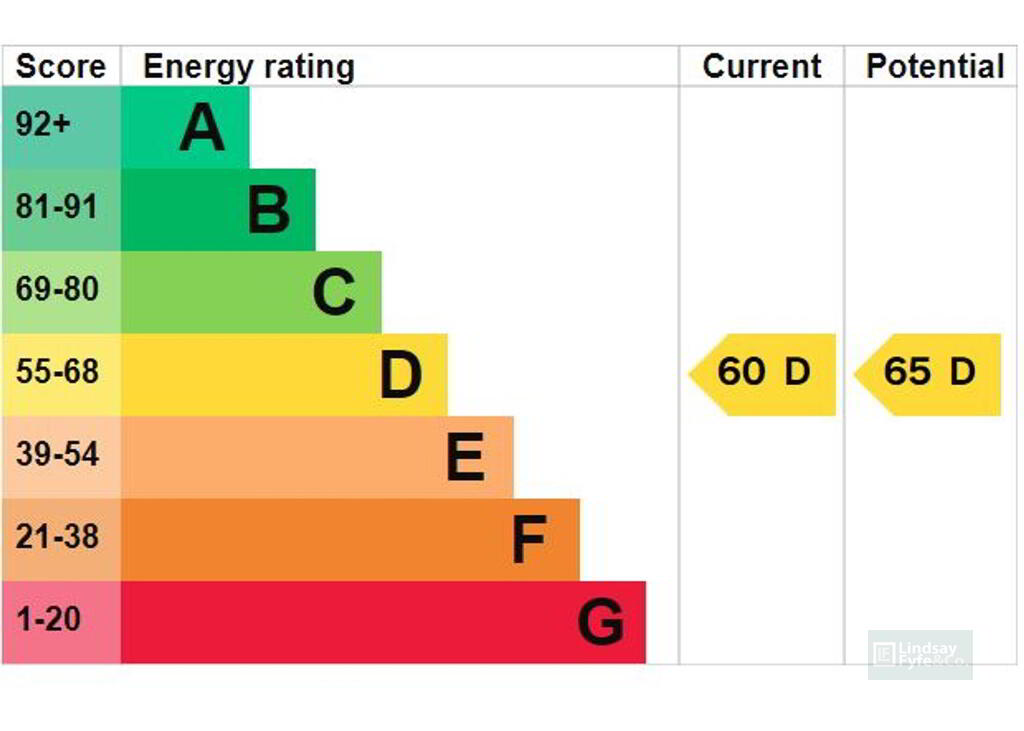This site uses cookies to store information on your computer
Read more
Key Information
| Address | 20 Hazelwood Lane, Lisbane, Newtownards |
|---|---|
| Style | Townhouse |
| Status | Sale agreed |
| Price | Offers around £225,000 |
| Bedrooms | 4 |
| Receptions | 1 |
| Heating | Oil |
| EPC Rating | D60/D65 |
Features
- Appealing Stone Fronted Townhouse In An Exclusive Cul-De-Sac Position
- Keenly Priced To Allow For Modernisation
- Four Bedrooms Including Principal With Shower Room Ensuite
- Living Room And Spacious Open Plan Kitchen/Dining Area With Separate Utility Room
- Bathroom With White Suite Plus Ground Floor Cloakroom Suite
- Oil Fired Central Heating (Not Tested) And Double Glazed Windows
- Tarmac Driveway And Integral Garage
Additional Information
With its attractive natural stone facade and commanding end of cul-de-sac position, this spacious modern townhouse exudes an immediate appeal.
Its location in a small exclusive development of predominantly detached homes, offers direct pedestrian access to the comprehensive amenities of Lisbane Village including The Poachers Pocket Pub/Restaurant and the quaint thatched tea rooms of The Old Post Office.
With Comber less than four miles away and Strangford Lough and open countryside in close proximity, this is an idyllic environment offering a country lifestyle yet convenience.
Whilst the practical well planned accommodation will facilitate family living with its four bedrooms, the property is perfect for those wishing to downsize yet retain a certain exclusivity and quality of life.
Ground Floor
- Georgian style hardwood front door with double glazed side panels to...
- Entrance Hall
- Ceramic tiled floor.
- Lounge
- 4.62m x 3.56m (15' 2" x 11' 8")
Slate fireplace (not tested) with wood surround and slate hearth, oak strip floor. - Kitchen/Dining Area
- 6.35m x 3.03m (20' 10" x 9' 11")
Range of high and low level units, glazed display cabinet, polished granite work surfaces with undermounted 1.5 stainless steel tubs with mixer taps, partly tiled walls, ceramic tiled floor. French door to rear garden. - Separate Cloak Room
- Low flush WC, pedestal wash hand basin, ceramic tiled floor.
- Utility Room
- Built-in unit with laminate work surfaces and inset single drainer stainless steel sink unit with mixer taps, plumbed for washing machine, ceramic tiled floor, access to garage.
First Floor
- Principal Bedroom
- 3.8m x 3.6m (12' 6" x 11' 10")
- Shower Room Ensuite
- Modern white suite comprising corner shower cubicle, thermostatically controlled shower unit, pedestal wash hand basin, low flush WC, ceramic tiled floor, wall tiling.
- Bedroom 2
- 4.6m x 3.43m (15' 1" x 11' 3")
- Bedroom 3
- 3.63m x 2.93m (11' 11" x 9' 7")
- Bedroom 4
- 4.05m x 2.33m (13' 3" x 7' 8")
- Bathroom
- White suite comprising panel bath with mixer taps, telephone hand shower, pedestal wash hand basin, low flush WC, ceramic tiled floor, wall tiling.
- Hotpress on landing with lagged copper cylinder.
Outside
- Integral Garage
- 5.29m x 3.43m (17' 4" x 11' 3")
Roller door, light and power. - Tarmac driveway. Gardens to the front in shrub beds. Enclosed and private to the rear in lawn with shrubs, paved patio area. Outside water tap, outside light, screened PVC oil storage tank.
Need some more information?
Fill in your details below and a member of our team will get back to you.

