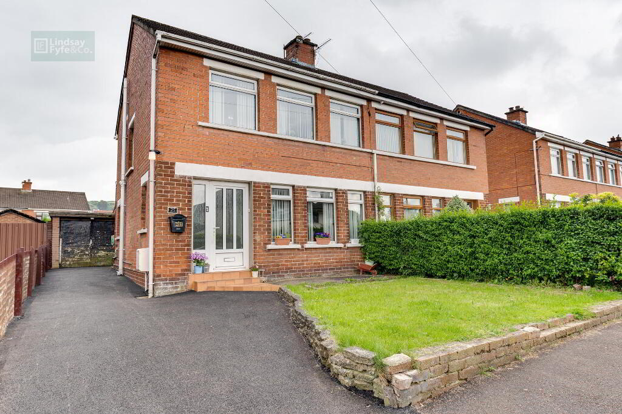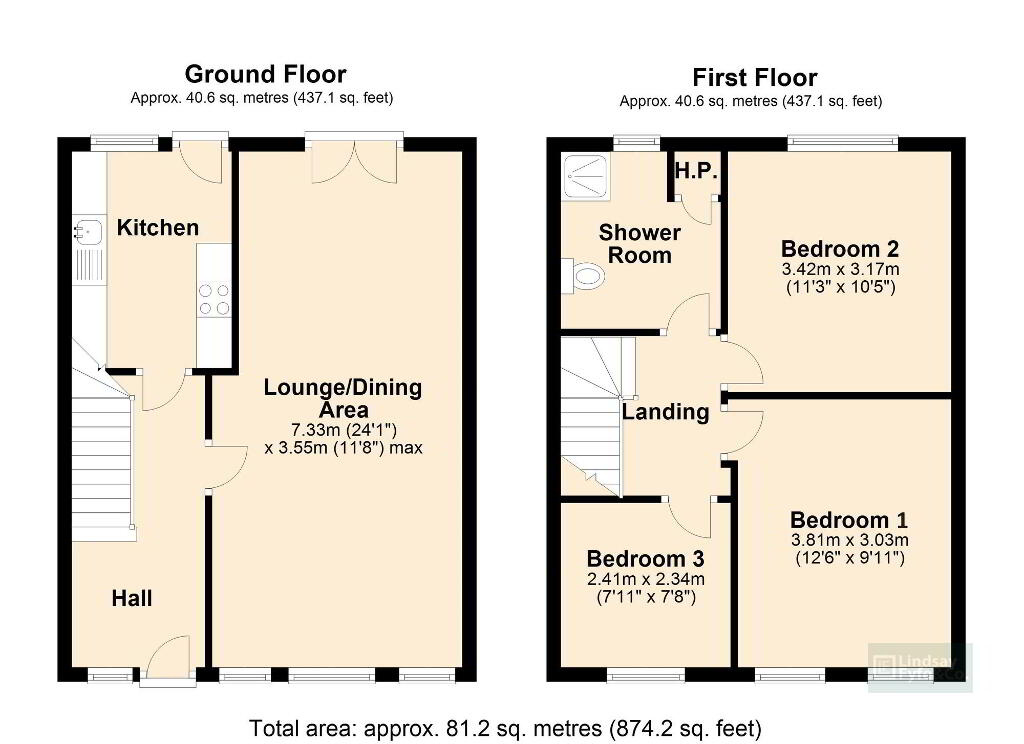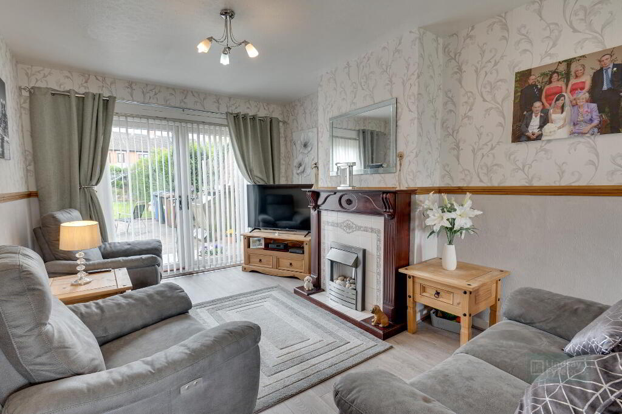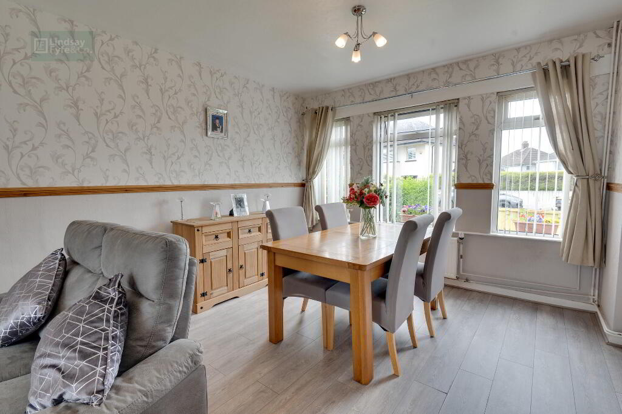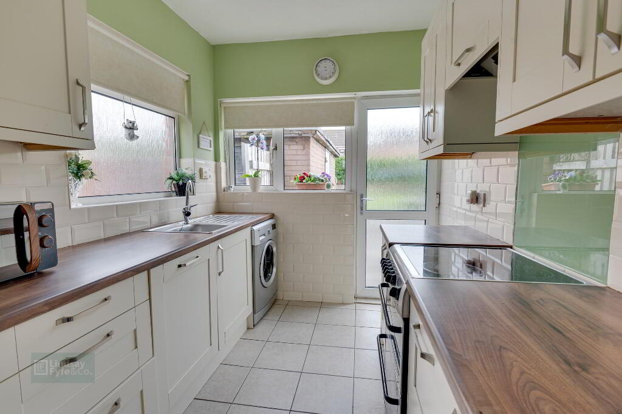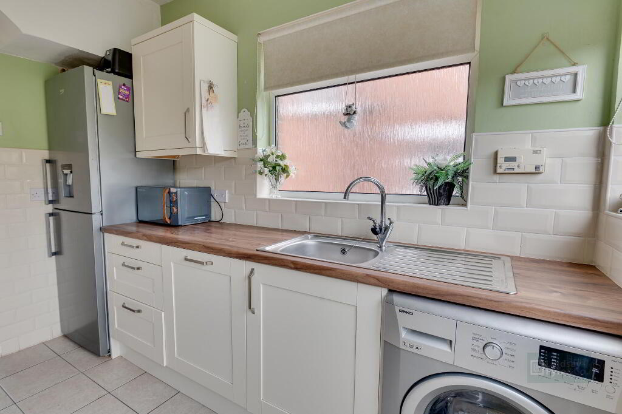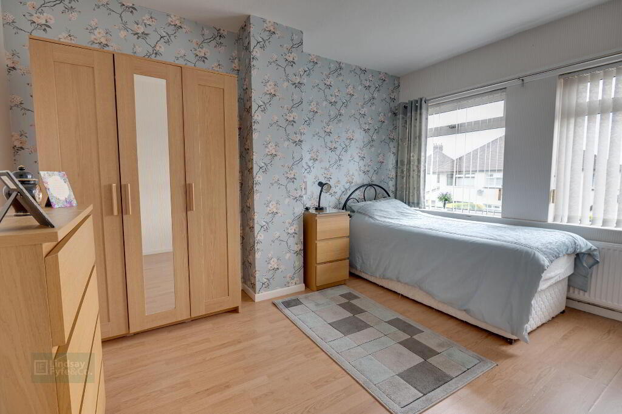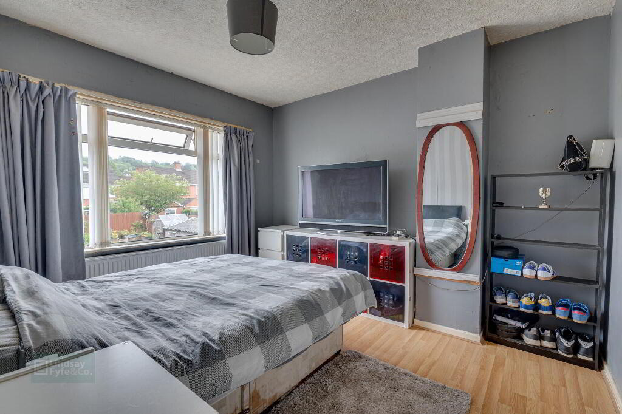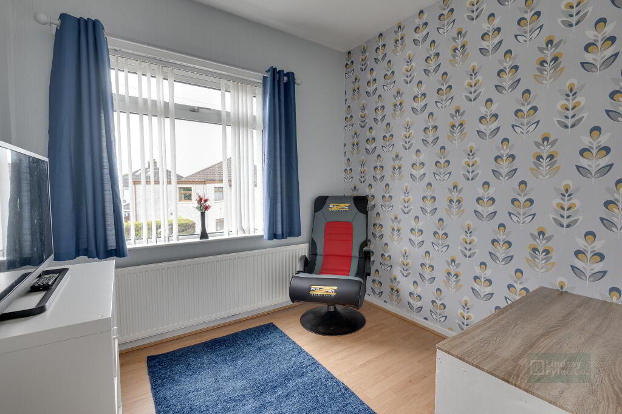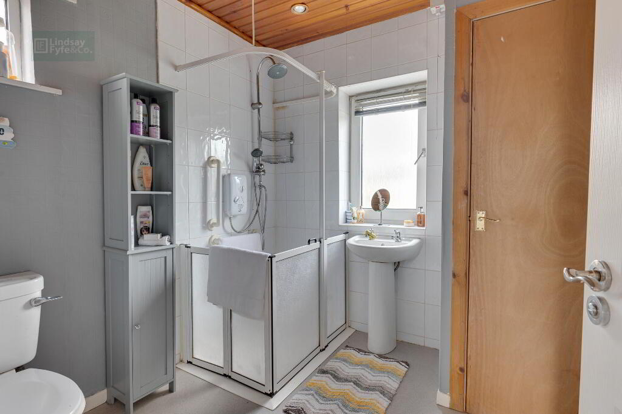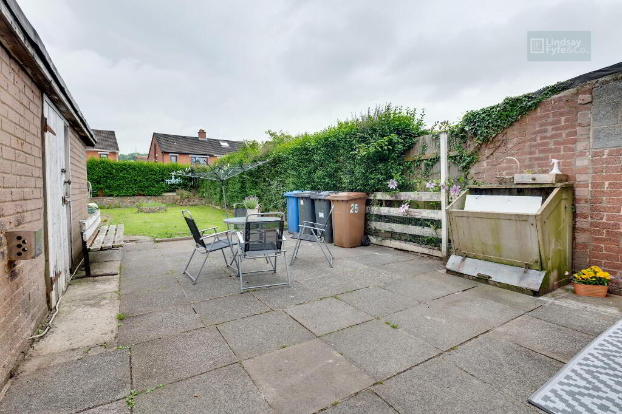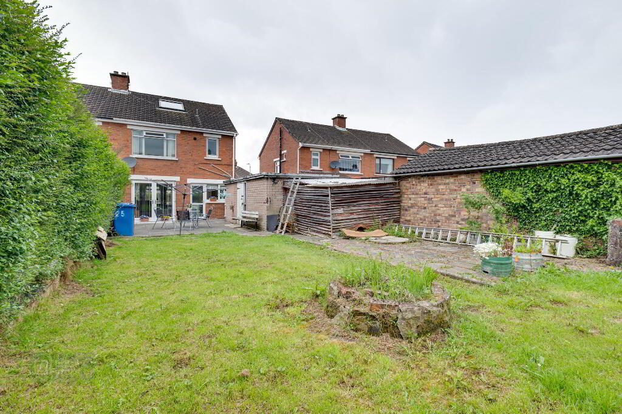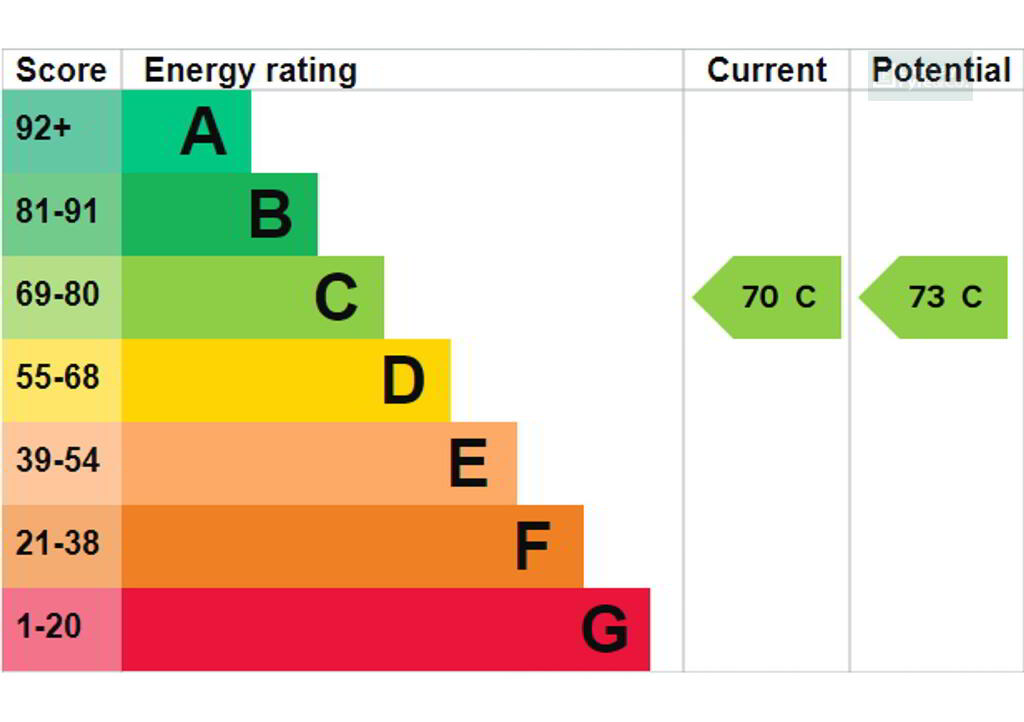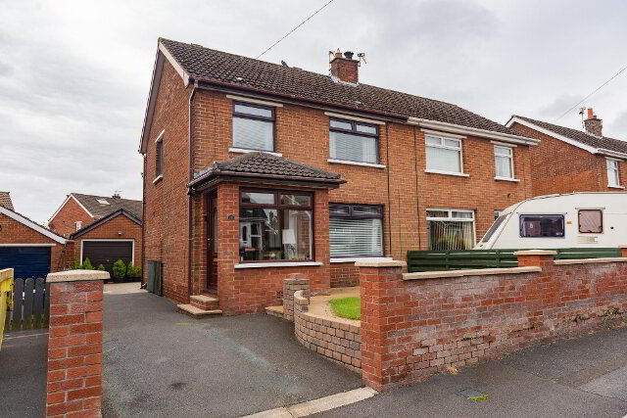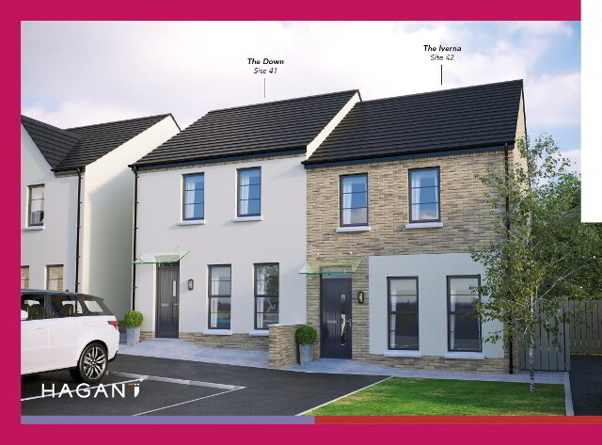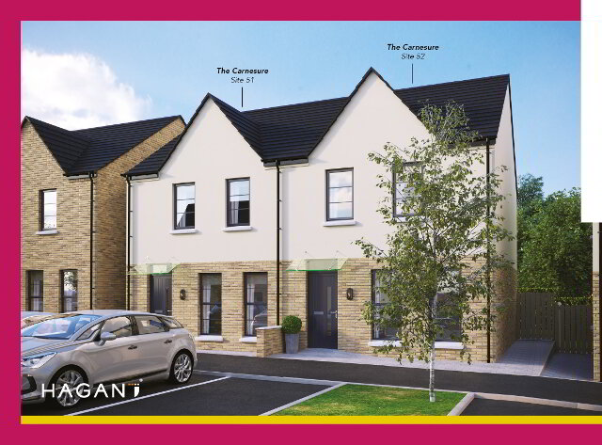This site uses cookies to store information on your computer
Read more
« Back
For sale |
3 Bed Semi-detached Villa |
Offers around
£195,000
Key Information
| Address | 25 Stirling Avenue, Belfast |
|---|---|
| Style | Semi-detached Villa |
| Status | For sale |
| Price | Offers around £195,000 |
| Bedrooms | 3 |
| Receptions | 1 |
| EPC Rating | C70/C73 |
Features
- Traditional Red Brick Semi In An Established And Popular Location
- Large Through Lounge / Dining Area With Double Doors To Garden
- Three Bedrooms
- Shower Room With White Suite
- Detached Garage And Tarmac Driveway
- Gas Fired Central Heating
- Double Glazed Windows In PVC Frames
- Spacious Semi Enclosed Rear Garden
Additional Information
Convenient to the many amenities of the Castlereagh and Cregagh roads with their shops, schools and access routes to the city centre, this attractive home makes the most of its highly sought after location.
The propertys red brick elevation will have wide appeal and of particular interest to the family buyer will be the spacious through lounge/dining area with double doors to a large semi enclosed rear garden.
Ground Floor
- PVC double glazed door and matching side panel to...
- Entrance Hall
- Laminate wood effect strip floor. Cloak cupboard.
- Through Lounge/Dining area
- 7.33m x 3.56m (24' 1" x 11' 8" max)
Laminate wood effect strip floor, double doors to rear garden. - Kitchen
- Range of high and low level units, laminate work surfaces, inset single drainer stainless steel sink unit with mixer taps, integrated dishwasher, integrated extractor hood, plumbed for washing machine, wall tiling, ceramic tiled floor.
First Floor
- Bedroom 1
- 3.81m x 3.03m (12' 6" x 9' 11")
Laminate wood effect strip floor. - Bedroom 2
- 3.42m x 3.17m (11' 3" x 10' 5")
Laminate wood effect strip floor. - Bedroom 3
- 2.41m x 2.34m (7' 11" x 7' 8")
Laminate wood effect strip floor. - Shower Room
- White suite comprising easy access shower cubicle with Redring electric shower unit, pedestal wash hand basin, low flush WC, storage cupboard with gas fired boiler.
- Roof space storage.
Outside
- Garage
- Up and over door, light and power.
- Tarmac driveway, garden to the front in lawn and spacious to the rear in lawn, paved patio area.
Need some more information?
Fill in your details below and a member of our team will get back to you.

