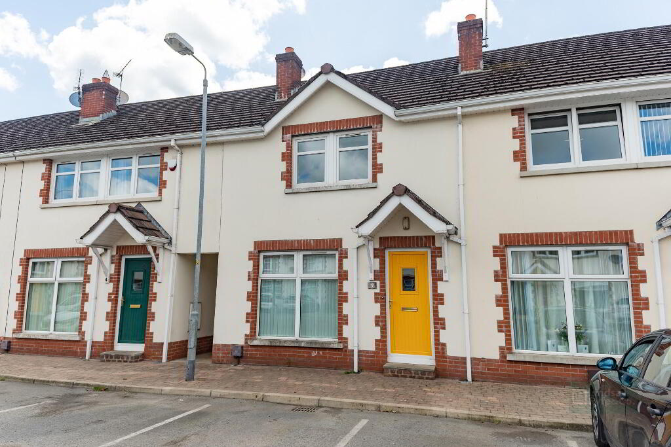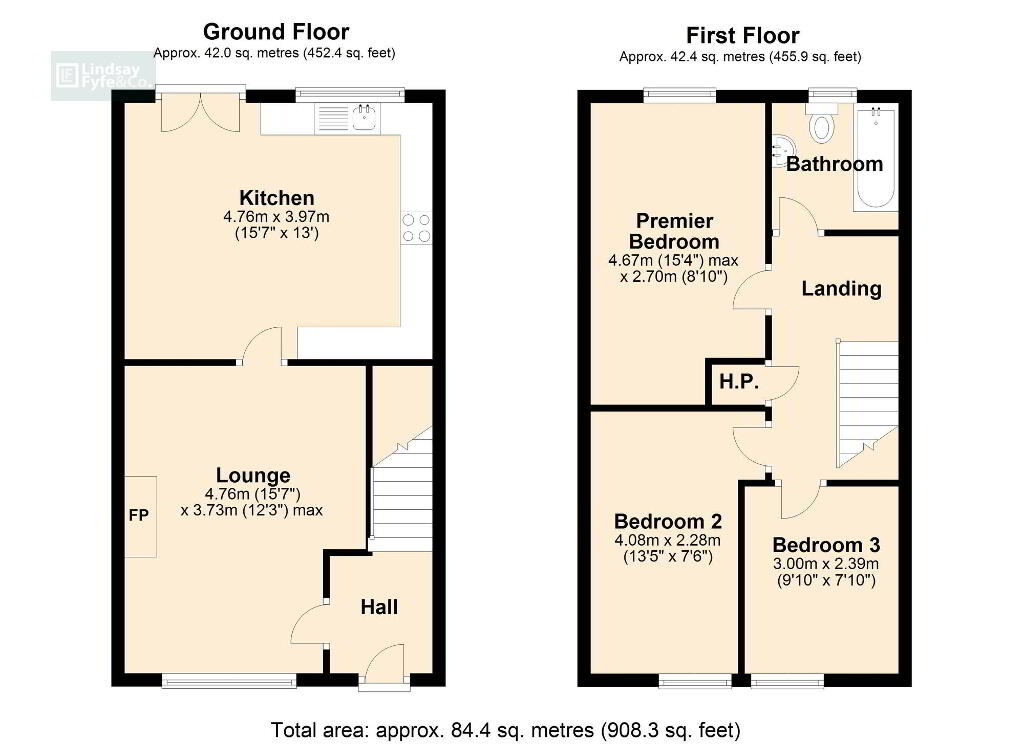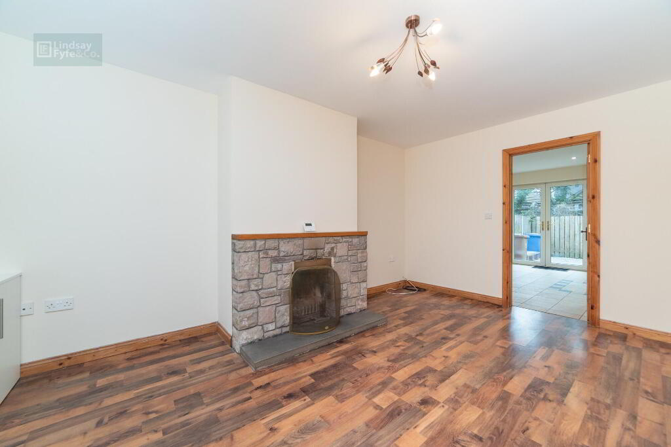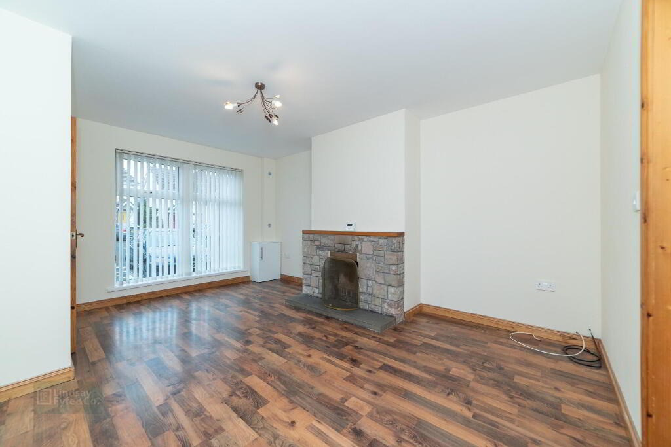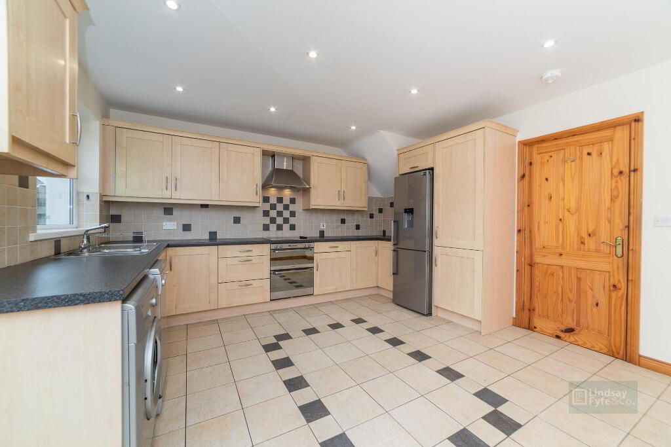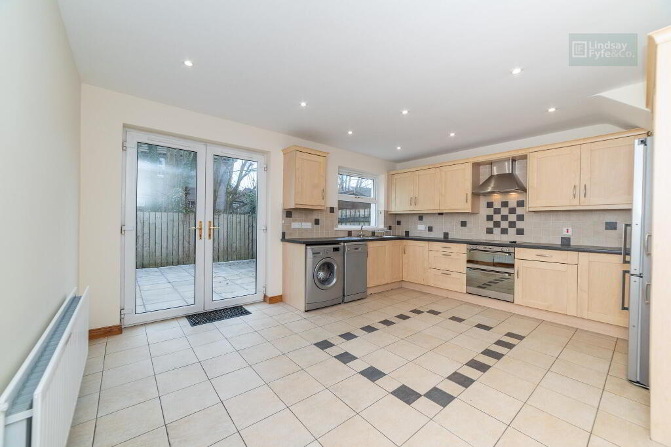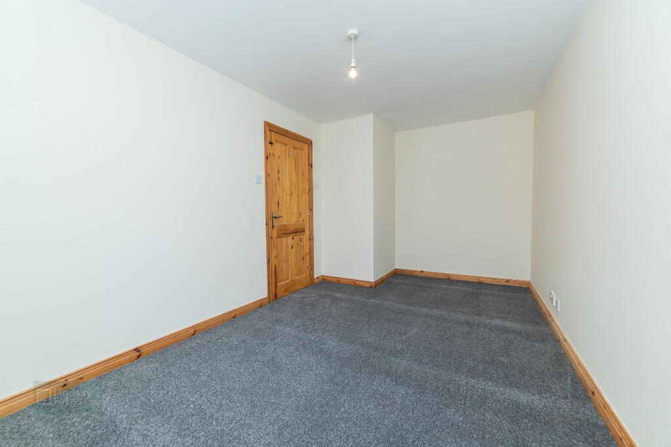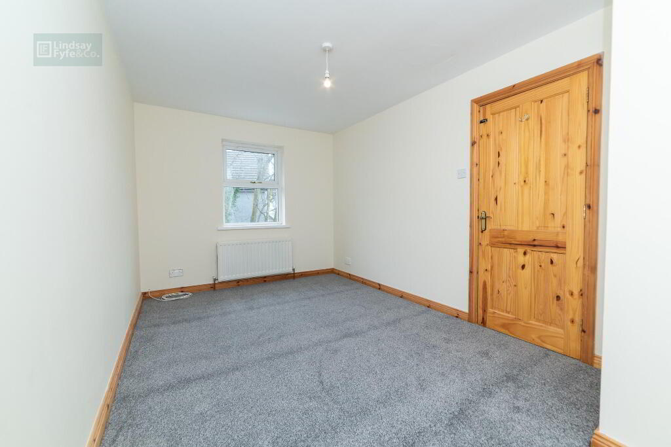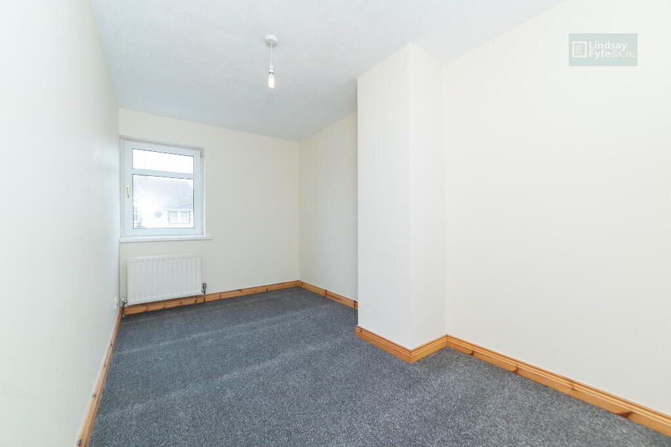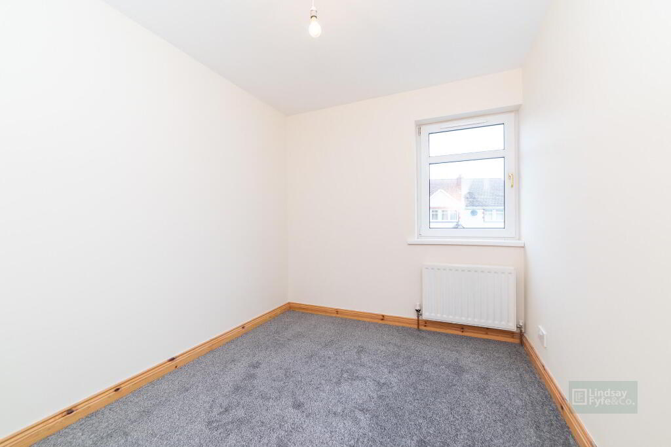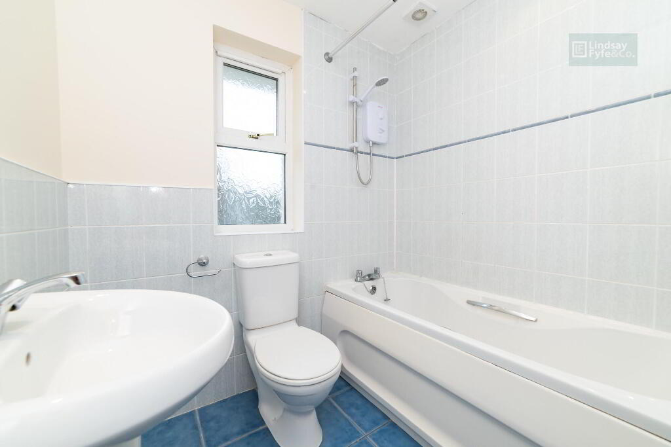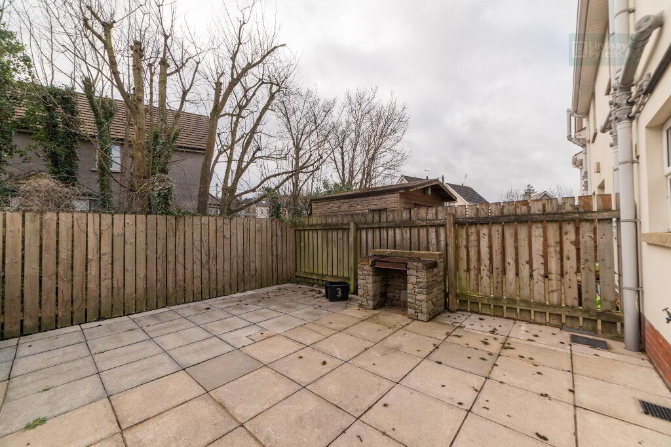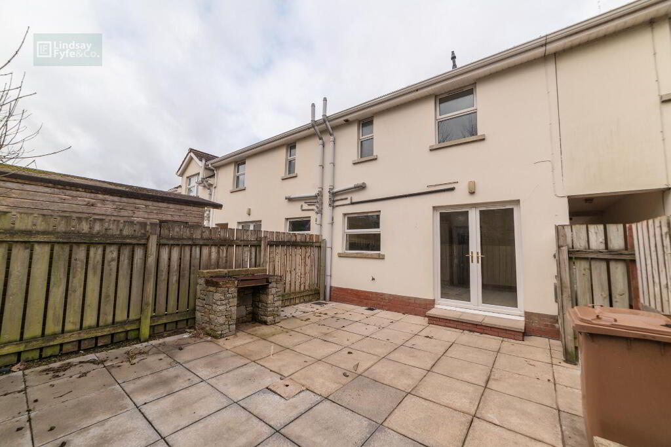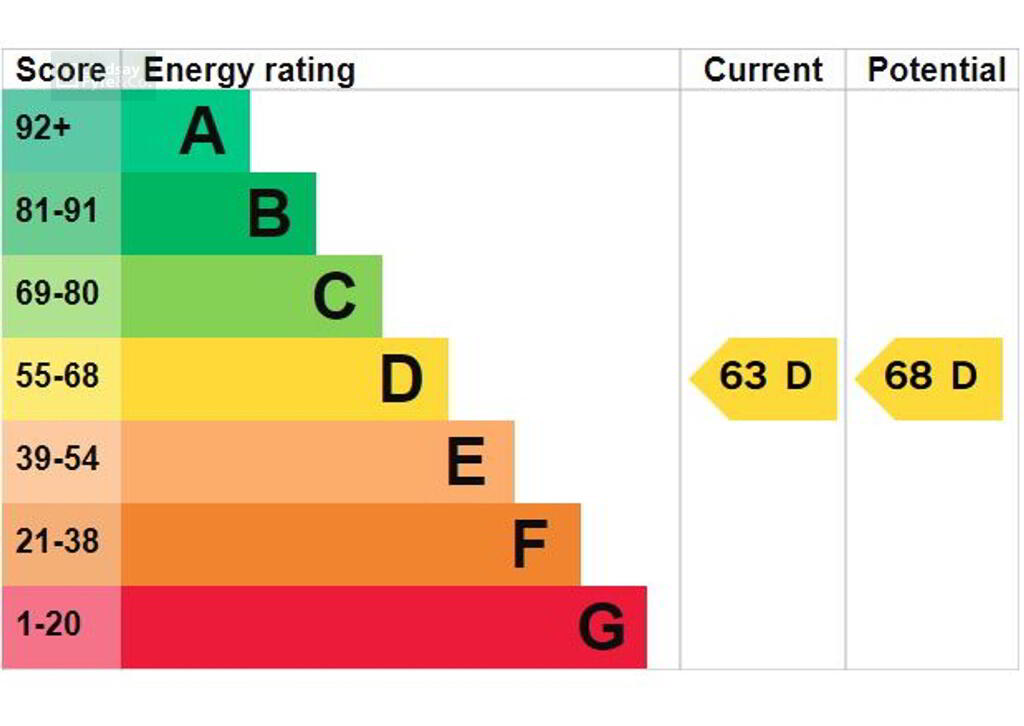This site uses cookies to store information on your computer
Read more
« Back
Sale agreed |
3 Bed Mid Townhouse |
Sale agreed
£159,500
Key Information
| Address | 3 Albion Court, Comber |
|---|---|
| Style | Mid Townhouse |
| Status | Sale agreed |
| Price | Offers around £159,500 |
| Bedrooms | 3 |
| Receptions | 1 |
| Heating | Oil |
| EPC Rating | D63/D68 |
Features
- Modern Townhouse in a Quiet, Central, Cul-De-Sac Location
- Lounge With Open Fire
- Well Fitted Kitchen With Built-In Oven And Hob, Open Plan to Dining Area
- Three Bedrooms And Bathroom
- New Gas Fired Central Heating
- Double Glazed Windows In PVC Frames
- Communal Parking Areas
- Enclosed And Private Rear Garden Area
- New Carpets and Freshly Painted Throughout
Additional Information
Of comparatively recent construction by Chambers Homes, this small exclusive development offers both quality and convenience.
It is within walking distance of the ever-improving town centre facilities including coffee shops, deli, artisan bakeries and social amenities etc and benefits also from easy access to commuting routes for Dundonald and Belfast.
The property provides practical, easily managed accommodation, perfect for a first-time buyer, yet has plenty of space for a family or downsizer seeking a town centre lifestyle.
These highly sought-after homes rarely become available and the sale of this ready to walk into home is an opportunity not to be missed.
Ground Floor
- Entrance porch, composite PVC door to...
- Entrance Hall
- Laminate wood effect strip floor.
- Lounge
- 4.76m x 3.73m (15' 7" x 12' 3")
Stone fireplace and hearth, laminate wood effect strip floor. - Kitchen
- 4.76m x 3.97m (15' 7" x 13' 0")
Excellent range of modern high and low level shaker style units, laminate work surfaces, inset 1.5 tub single drainer stainless steel sink unit with mixer taps, built-in double oven, four ring ceramic hob and stainless steel extractor hood over, plumbed for washing machine and dishwasher, partly tiled walls, ceramic tiled floor, recessed LED spotlighting. French doors to rear.
First Floor
- Bedroom 1
- 4.67m x 2.7m (15' 4" x 8' 10")
- Bedroom 2
- 4.08m x 2.28m (13' 5" x 7' 6")
- Bedroom 3
- 3.m x 2.39m (9' 10" x 7' 10")
- Bathroom
- Panel bath with mixer taps, Redring electric shower unit, pedestal wash hand basin with mixer taps, low flush WC, wall tiling ceramic tiled floor, recessed low voltage spotlighting.
- Hotpress on landing, lagged copper cylinder, Willis type immersion heater.
Outside
- Communal car parking to the front. Enclosed and paved garden area to the rear, built-in stone barbeque. PVC oil storage tank, boilerhouse with oil fired boiler, outside water tap, outside light.
- We endeavour to make our sales details accurate and reliable, however, they should not be relied on as statements or representations of fact and they do not constitute any part of an offer or contract. The reseller does not make any representation or give any warranty in relation to the property and we have no authority to do so on behalf of the seller. Any information given by us in these sales details or otherwise is given without responsibility on our part. Services, fitting, and equipment referred to in the sales details have not been tested (unless otherwise stated) and no warranty can be given as to their condition. We strongly recommend that all information, we provide, about the property is verified by yourself or your advisers. Site plans on brochures are not drawn to scale, however, we are happy to provide scale drawings from our office. The artist’s impressions are for illustrative purposes only. All details including materials, finishes etc. should be clarified with the agents prior to booking.
Need some more information?
Fill in your details below and a member of our team will get back to you.

