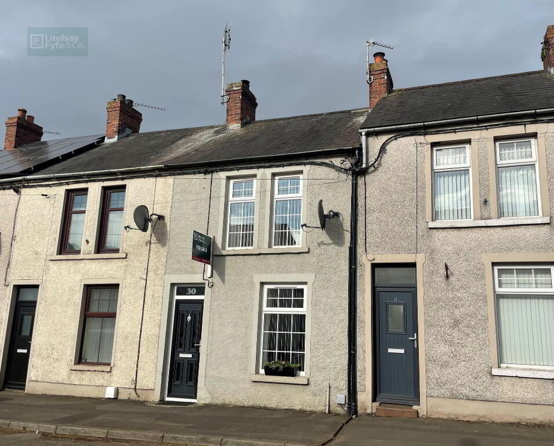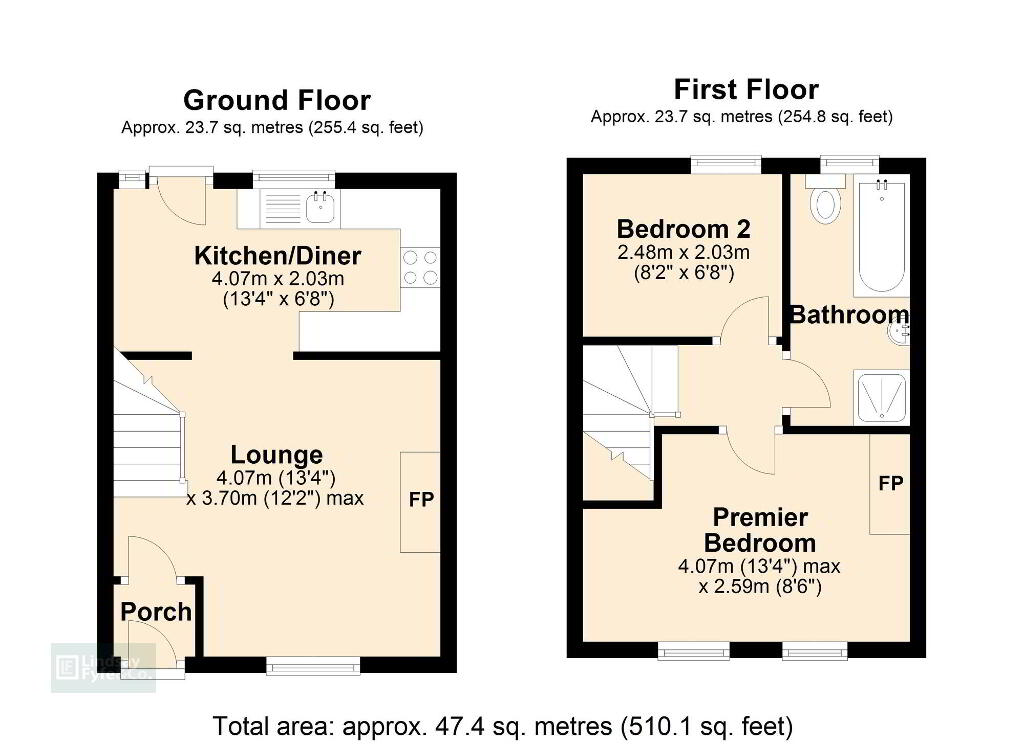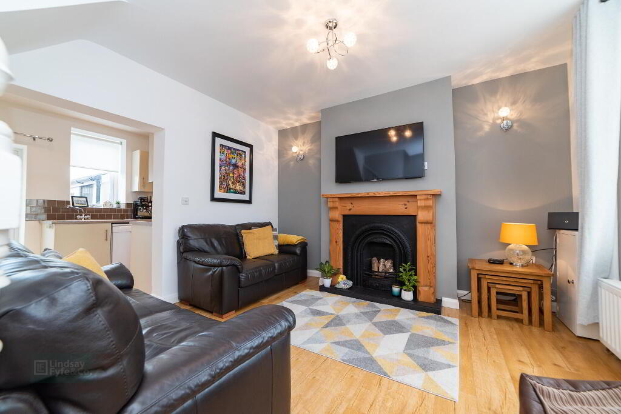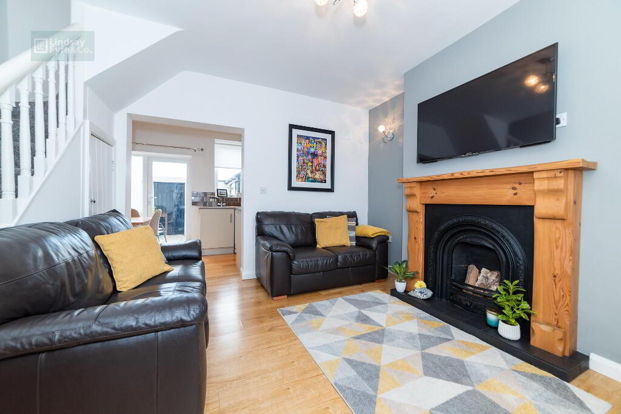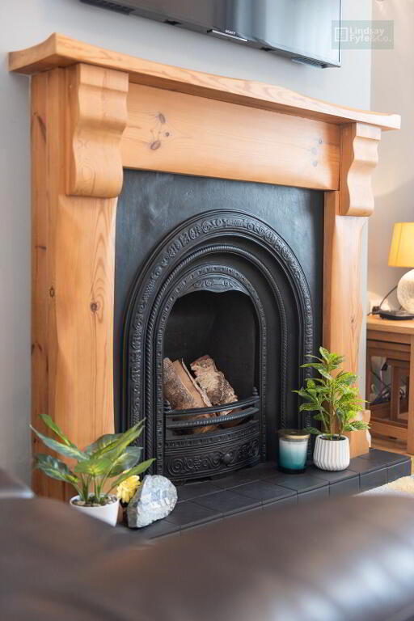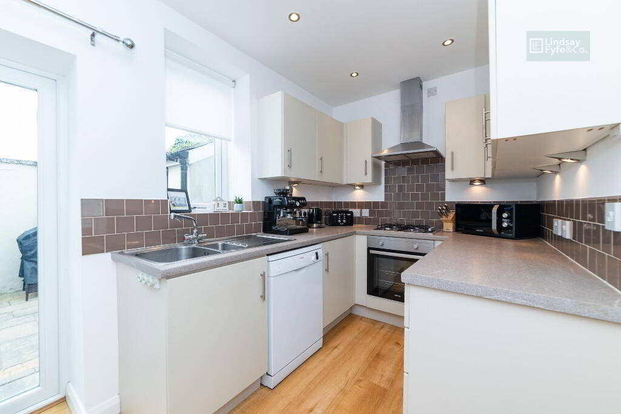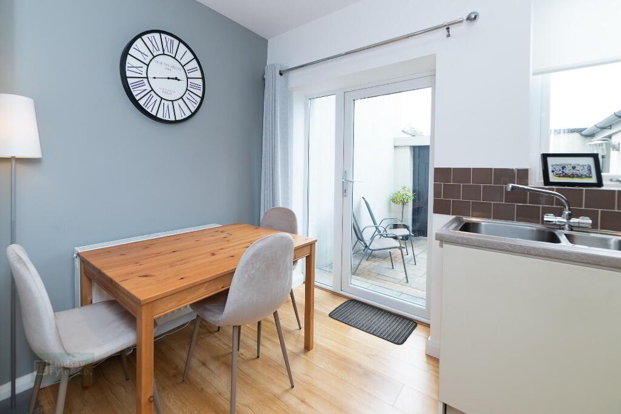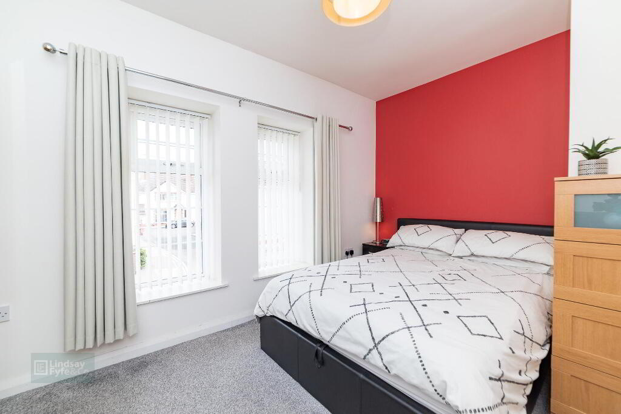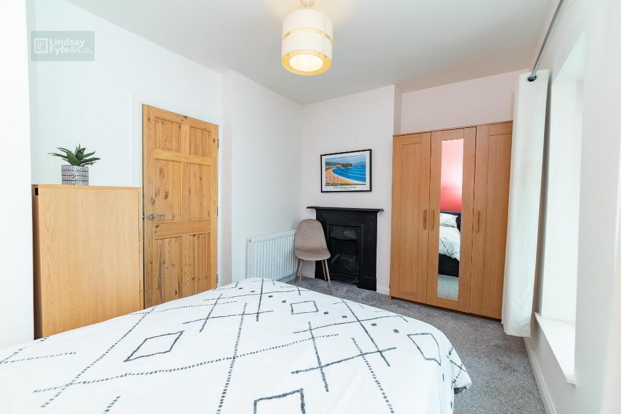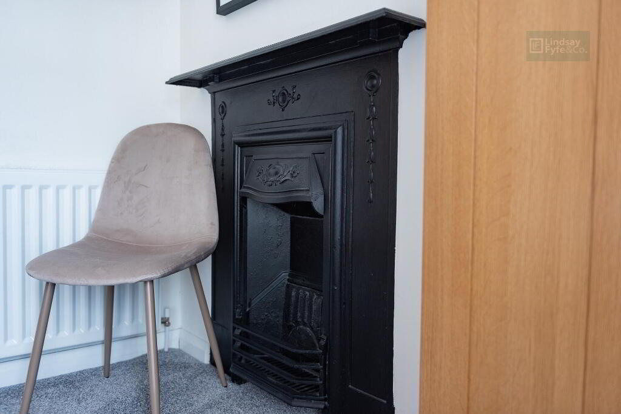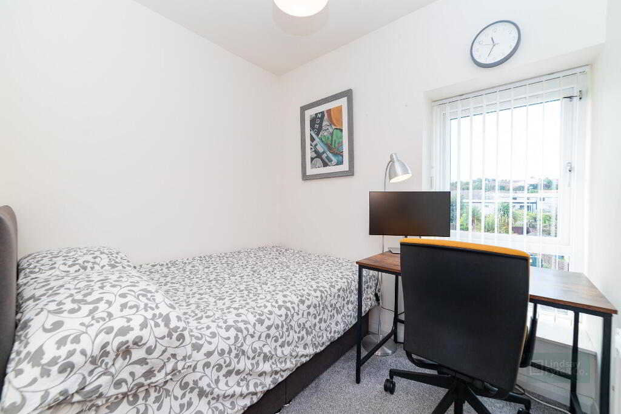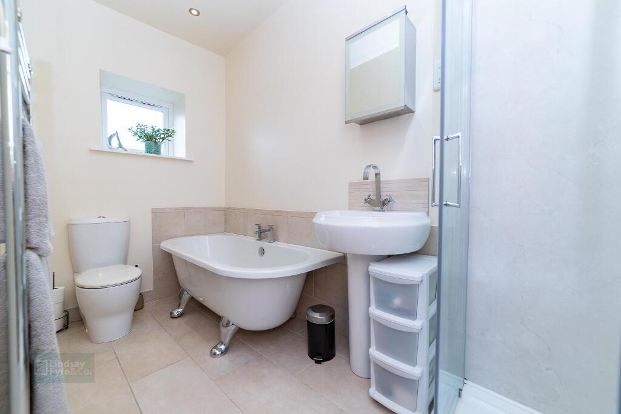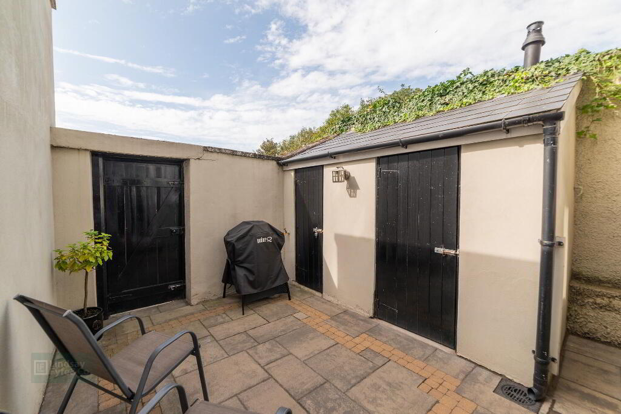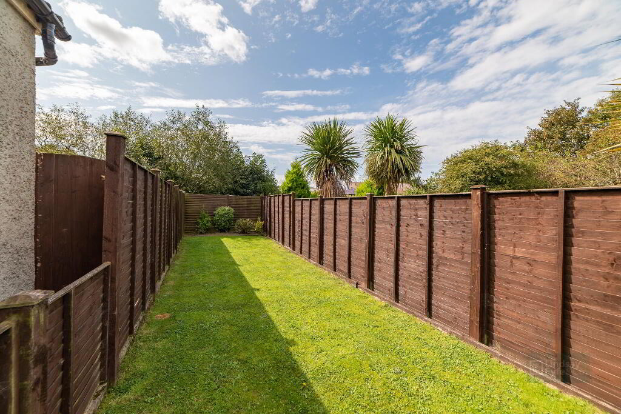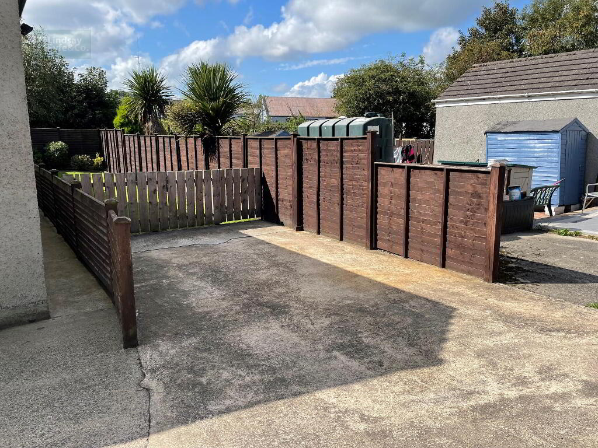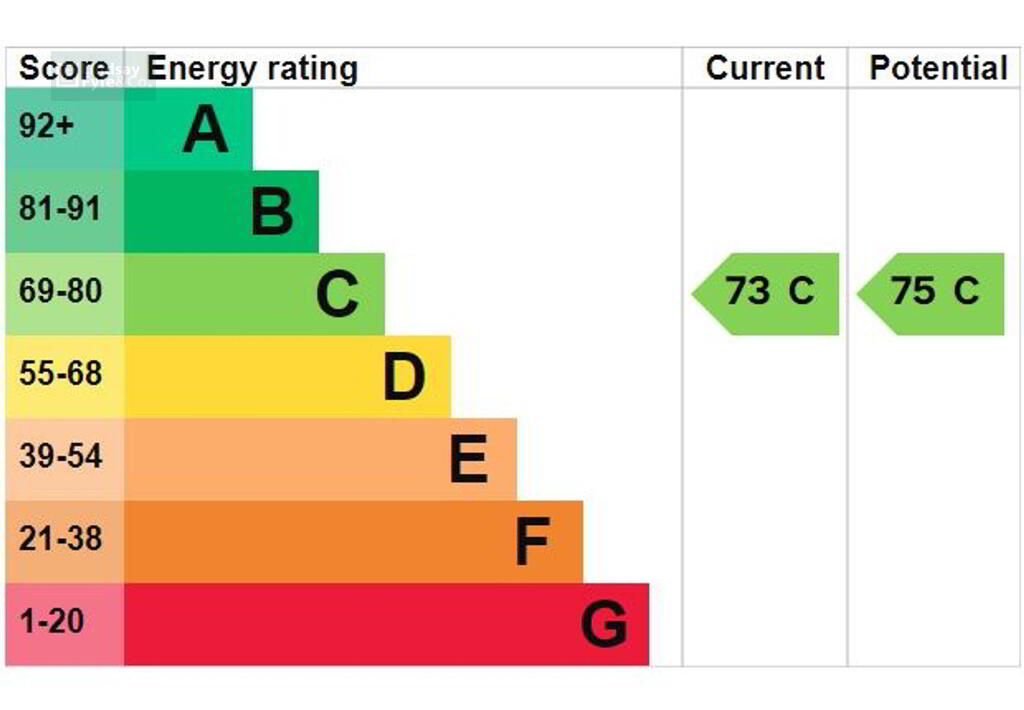This site uses cookies to store information on your computer
Read more
« Back
Sale agreed |
2 Bed Mid Townhouse |
Sale agreed
£134,950
Key Information
| Address | 30 Castle Lane, Comber |
|---|---|
| Style | Mid Townhouse |
| Status | Sale agreed |
| Price | Offers around £134,950 |
| Bedrooms | 2 |
| Receptions | 1 |
| Heating | Gas |
| EPC Rating | C73/C75 |
Features
- Modernised And Upgraded Mid Townhouse
- Within Walking Distance Of The Town's Many Amenities
- Easily Managed And Tastefully Presented Accommodation Offering Lounge With Open Fire And Two Bedrooms
- Modern Well Fitted Kitchen With Built-In Appliances And Dining Space
- Deluxe Bathroom With White Suite Including Roll Top Bath And Separate Shower Cubicle
- Gas Fired Central Heating And Double Glazed Windows
- Enclosed Garden To The Rear In Lawn
Additional Information
Presented throughout to a superb standard with tasteful decoration and upgraded specification, this modernised townhouse is the ideal purchase for a first-time buyer.
Only a short walk from the many amenities of the town centre, the property offers convenience as one of its main attributes yet also benefits from a semi-rural atmosphere with the open space of North Down Cricket Club just across the road.
The charm and character of this comfortable easily managed home is immediately apparent on inspection and the parking space and enclosed lawned garden to the rear are additional bonuses not always available with a town centre location.
Ground Floor
- Lounge
- 4.07m x 3.71m (13' 4" x 12' 2" max)
Cast iron fireplace with pine surround, laminate oak effect strip flooring, wired for wall lights. - Kitchen
- 4.07m x 2.03m (13' 4" x 6' 8")
Excellent range of modern high and low level units, concealed lighting under, built-in oven, four ring gas hob, stainless steel extractor hood over, laminate work surfaces, inset 1.5 tub single drainer stainless steel sink unit with mixer taps, partly tiled walls, oak effect strip flooring, plumbed for dishwasher. French door to enclosed rear yard. Dining area, recessed low voltage spotlighting.
First Floor
- Bedroom 1
- 4.06m x 2.59m (13' 4" max x 8' 6")
Feature cast iron mock fireplace. - Bedroom 2
- 2.48m x 2.03m (8' 2" x 6' 8")
- Deluxe Shower Room
- Modern white suite comprising freestanding "roll top" bath with central mixer taps, pedestal wash hand basin with mixer taps, low flush WC, shower cubicle with paneled walls, thermostatically controlled shower unit, chrome heated towel rail, ceramic tiled floor, recessed low voltage spotlighting, partly tiled walls.
Outside
- Vehicular access to concrete parking area to the rear. Enclosed and private rear garden in lawn. Enclosed and paved yard with utility store, plumbed for washing machine, gas fired boiler. Garden store.
Need some more information?
Fill in your details below and a member of our team will get back to you.

