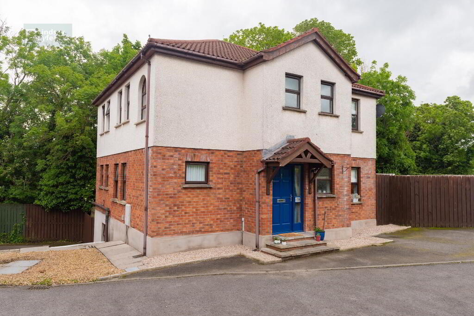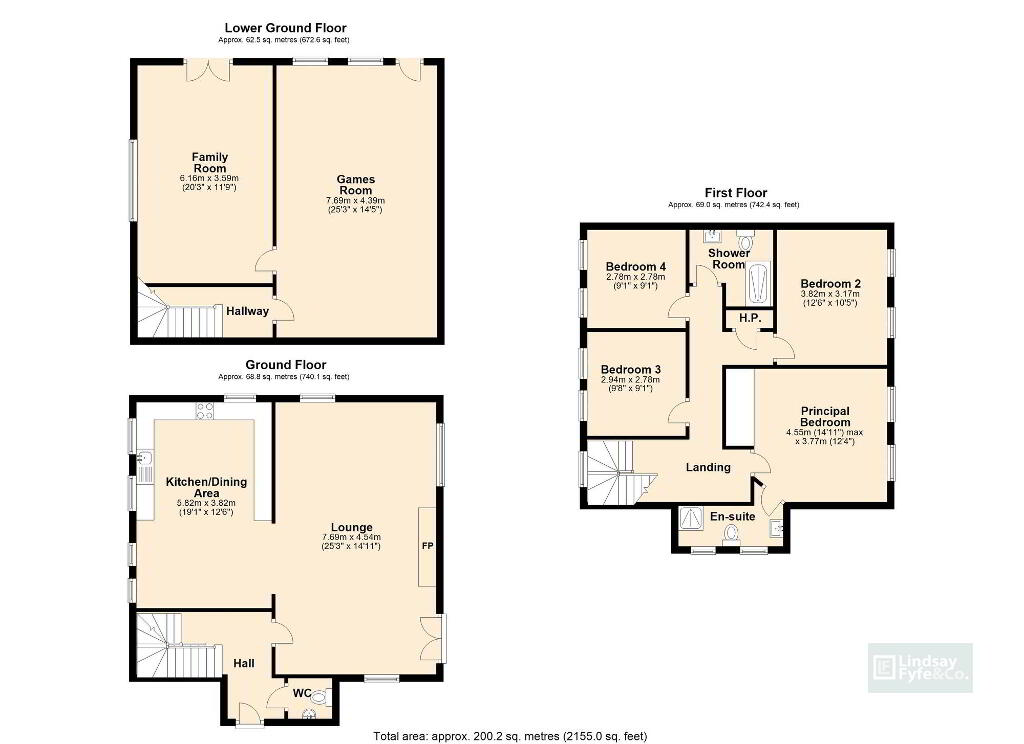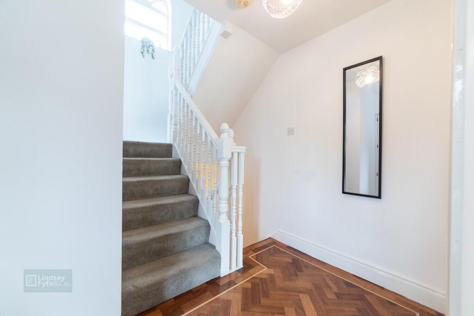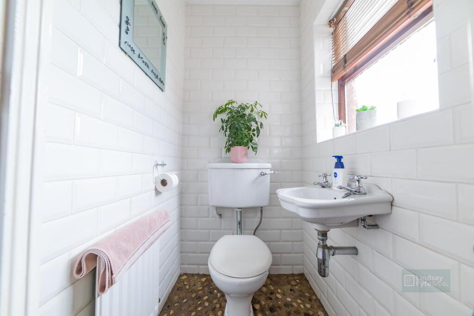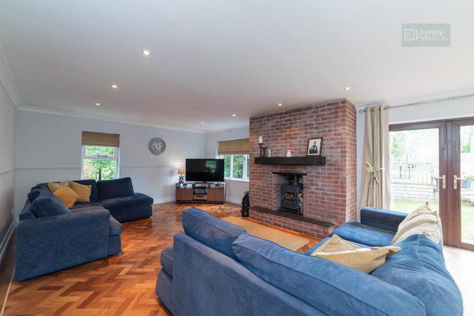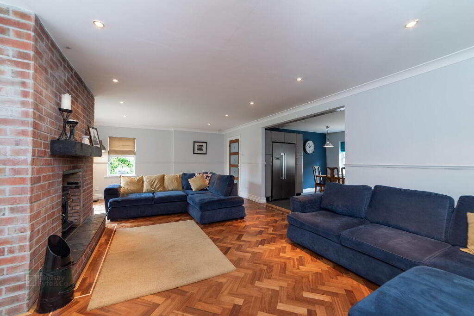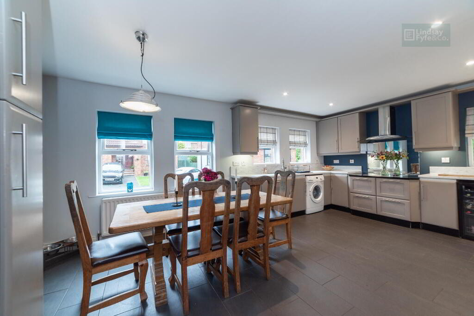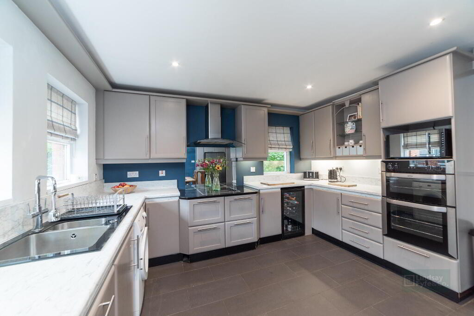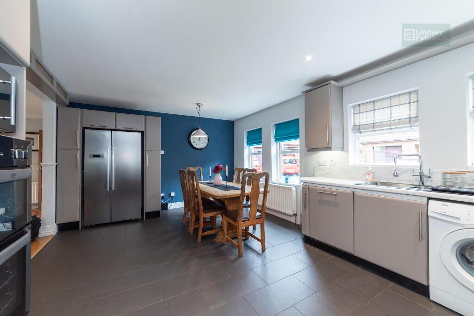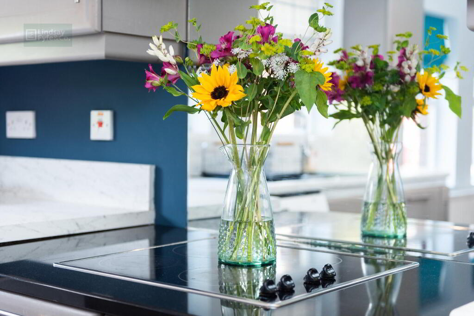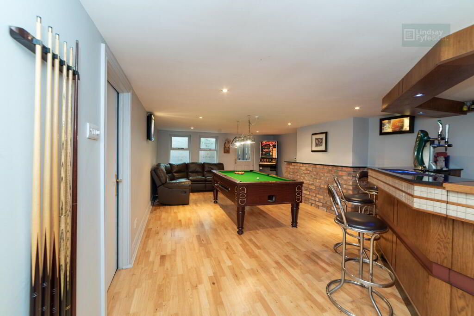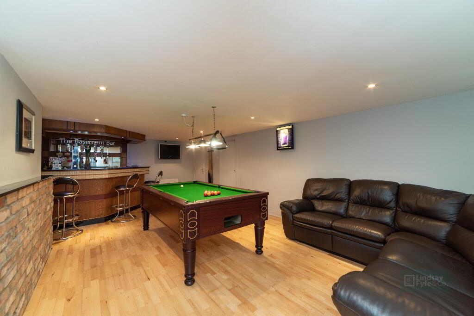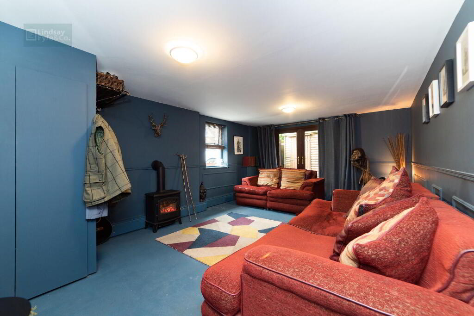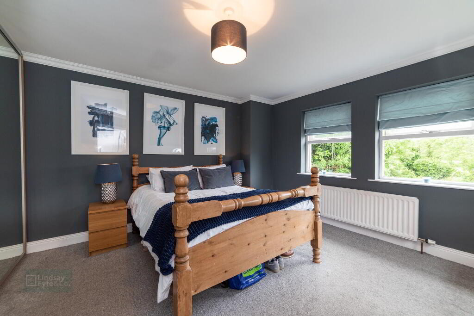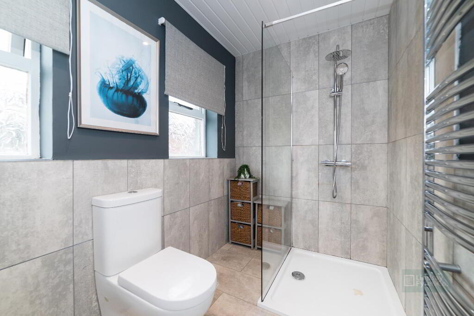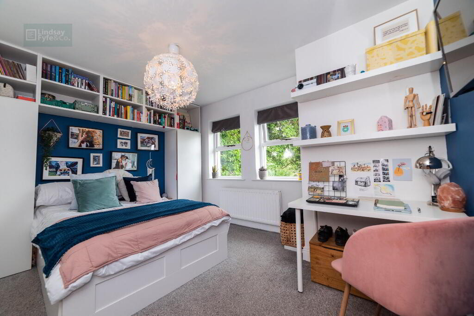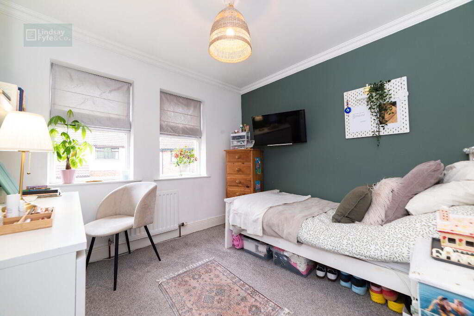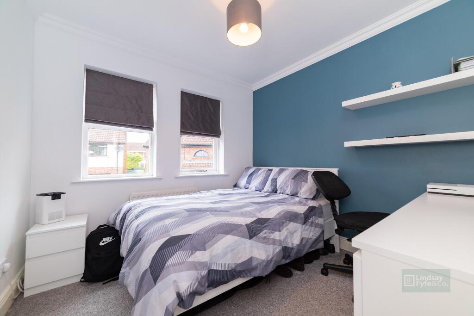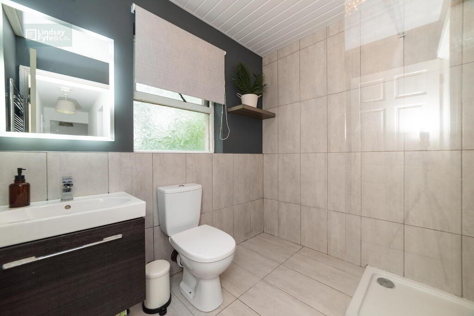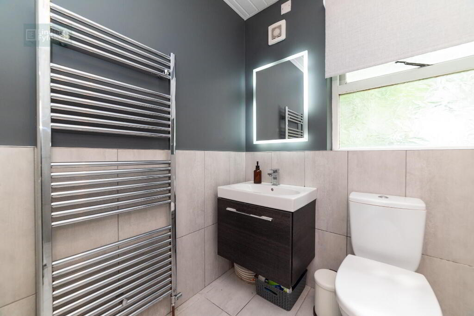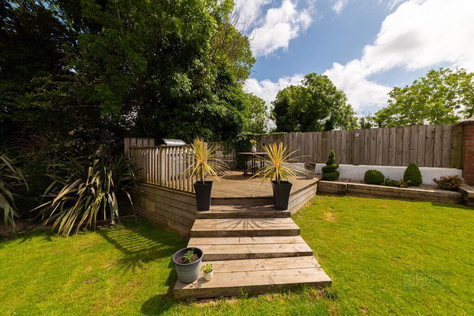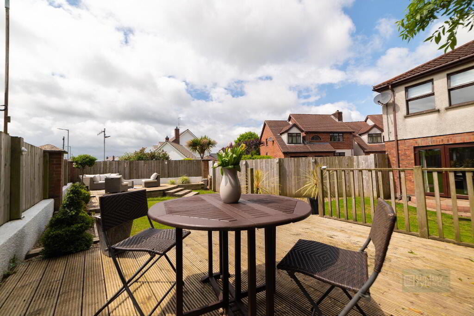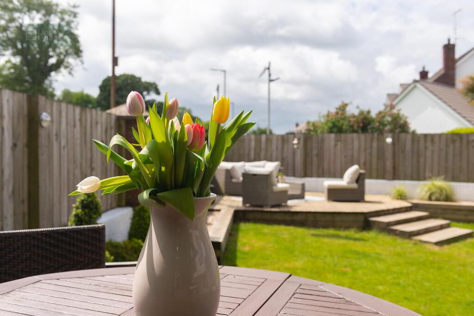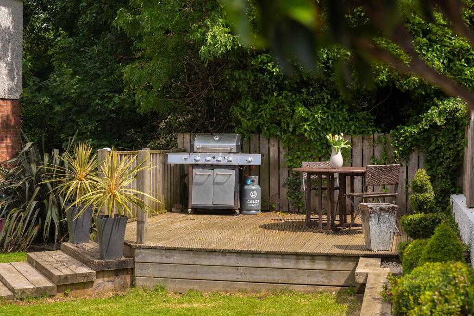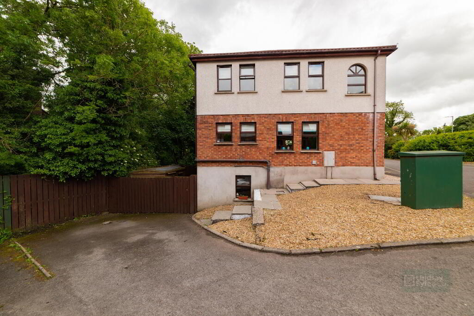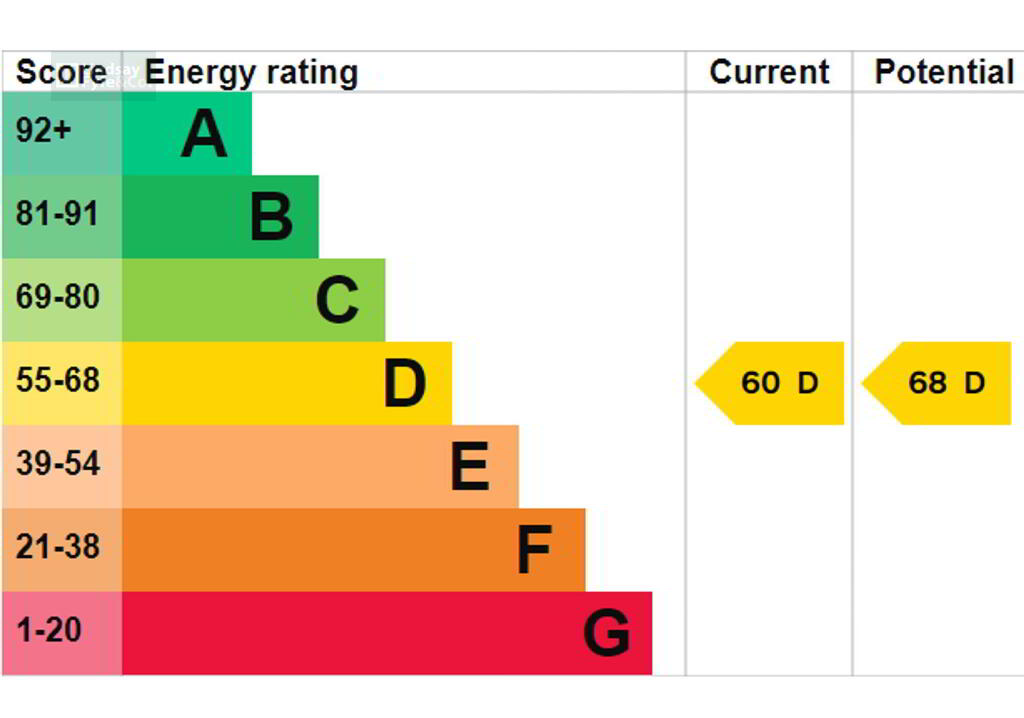This site uses cookies to store information on your computer
Read more
« Back
For sale |
4 Bed Detached Villa |
Offers around
£299,950
Key Information
| Address | 39 Saintfield Road, Ballygowan |
|---|---|
| Style | Detached Villa |
| Status | For sale |
| Price | Offers around £299,950 |
| Bedrooms | 4 |
| Receptions | 3 |
| EPC Rating | D60/D68 |
Features
- Well Proportioned, Family Sized Detached Home On The Periphery Of Ballygowan Village
- Spacious Lounge With Inglenook Fireplace Open Plan To Well Fitted Kitchen/Dining Area
- Four Bedrooms Including Principal With Deluxe Shower Room Ensuite
- Large Family Shower Room With Modern White Suite Plus Ground Floor Cloakroom Suite
- Lower Level Entertainment Area With Pool Room, Bar And Living Space - Ideal As Home Cinema or Games Room
- Oil Fired Central Heating
- Double Glazed Windows
- Quiet Cul-De-Sac Position
Additional Information
On the periphery of Ballygowan Village, in a quiet cul-de-sac position, this excellent detached home offers convenience to most day-to-day amenities, a direct commuting route to Belfast, Saintfield and Comber and is within walking distance of the local bus station.
Deceptively spacious, the property offers a wealth of well-proportioned accommodation - perfect for modern family living and benefits from lower level entertainment space which will be enjoyed by children and adults alike.
The property is well presented throughout with a modern specification and worthy of note is the fully enclosed and spacious side garden and additional parking spaces front and rear.
Ground Floor
- Entrance Porch
- Hardwood front door and matching side panels to...
- Entrance Hall
- Herringbone wood block floor.
- Cloakroom
- Low flush WC, suspended wash hand basin, feature pebbled floor, fully tiled walls.
- Lounge
- 7.69m x 4.54m (25' 3" x 14' 11")
Feature Herringbone wood block floor, rustic brick chimney breast, inset briquette inglenook fireplace with cast iron wood burning stove, beamed mantle, recessed low voltage spotlighting, cornice, double doors to garden, open plan to... - Kitchen/Dining Area
- 5.82m x 3.82m (19' 1" x 12' 6")
Excellent range of modern high and low level units, laminate work surfaces, granite topped cooking island with inset four ring ceramic hob and stainless steel & glass extractor hood, display shelving with under lighting, built-in Belling double oven, integrated dishwasher, inset 1.5 tub single drainer stainless steel sink unit with mixer taps, plumbed for washing machine, ceramic tiled floor, American style fridge/freezer housing.
Lower Level
- Hallway with cloak space.
- Playroom
- 7.69m x 4.39m (25' 3" x 14' 5")
Feature rustic brick wall, impressive built-in bar, wired for wall mounted flat screen T.V. - Living Room/Media Room
- 6.16m x 3.59m (20' 3" x 11' 9")
Double doors to rear garden.
First Floor
- Principal Bedroom
- 4.55m x 3.76m (14' 11" (max) x 12' 4")
Double built-in robe with sliding mirror doors. - Luxury Shower Room Ensuite
- Modern white suite comprising tiled and glazed shower cubicle, thermostatically controlled shower unit, vanity unit, low flush WC, chrome heating towel rail, fully tiled walls, ceramic tiled floor, recessed LED lighting.
- Bedroom 2
- 3.82m x 3.17m (12' 6" x 10' 5")
- Bedroom 3
- 2.94m x 2.78m (9' 8" x 9' 1")
- Bedroom 4
- 2.78m x 2.78m (9' 1" x 9' 1")
- Luxury Shower Room
- Modern white suite comprising tiled and glazed shower cubicle, thermostatically controlled shower unit with drench head and hand shower attachments, suspended vanity unit, low flush WC, fully tiled walls, ceramic tiled floor, chrome heated towel rail.
- Storage cupboard on landing.
Outside
- Tarmac parking area to the side and rear.
Delightful well screened and fully enclosed side garden in lawn with raised timber decks and pebbled shrub beds. Outside water tap, outside lighting, PVC oil storage tank.
Need some more information?
Fill in your details below and a member of our team will get back to you.

