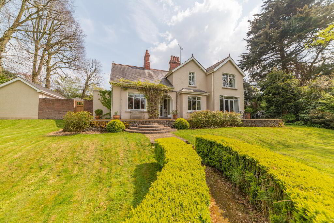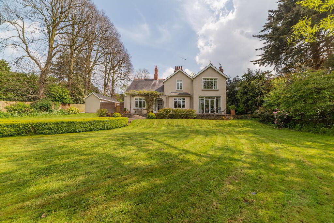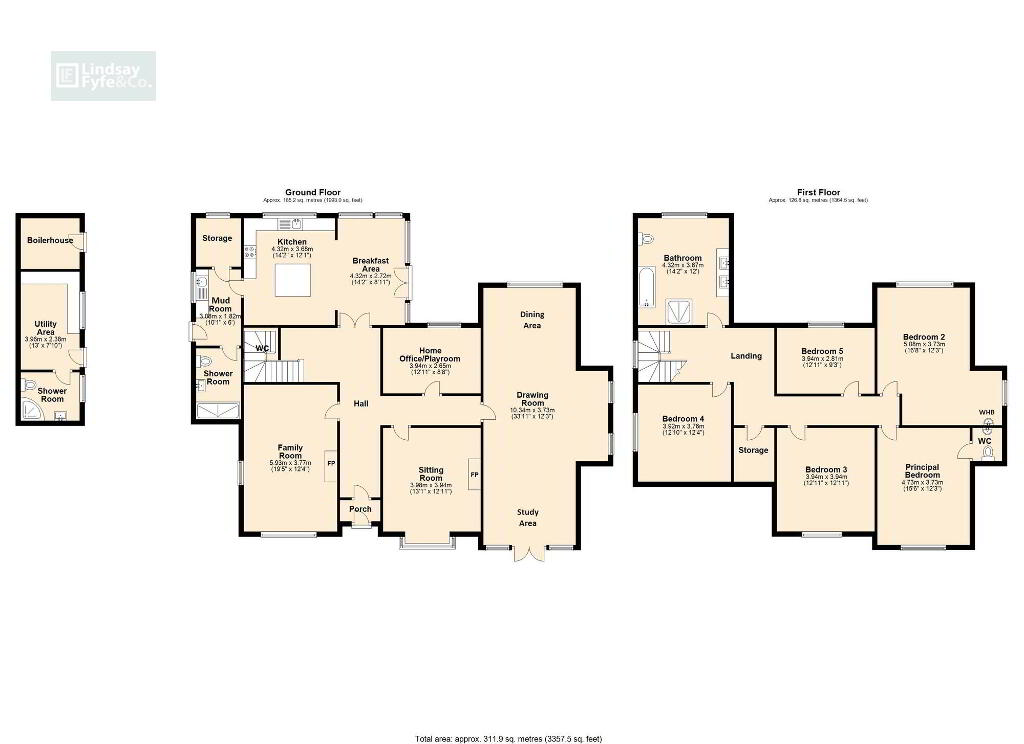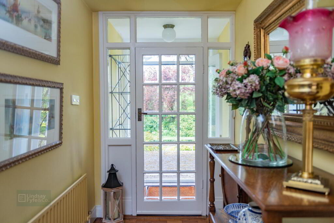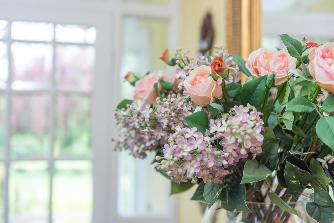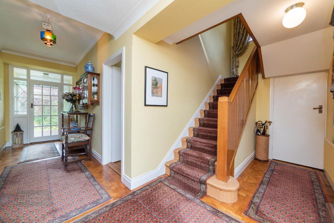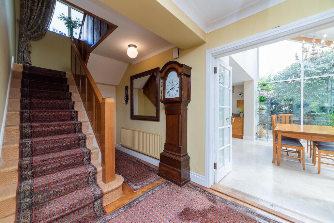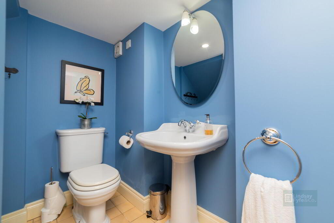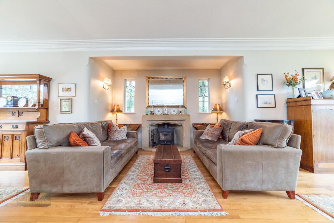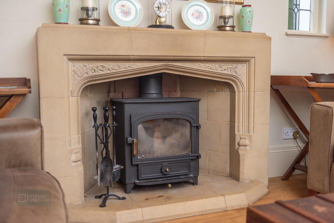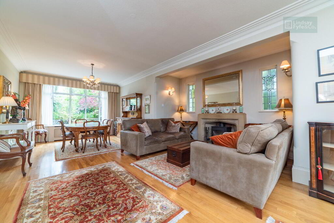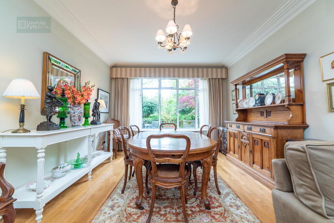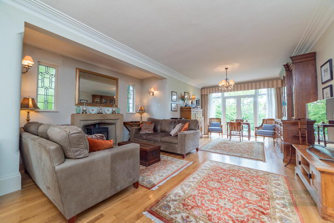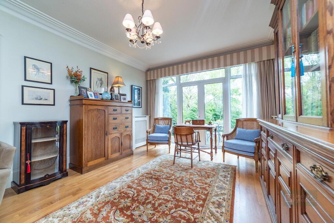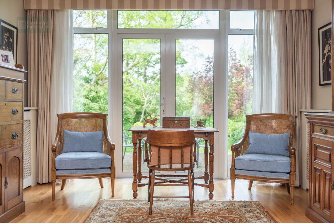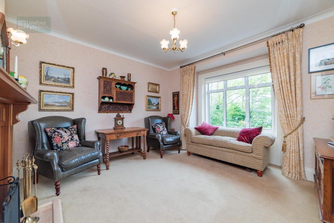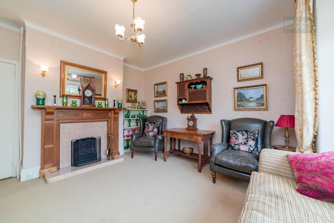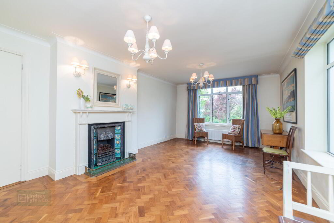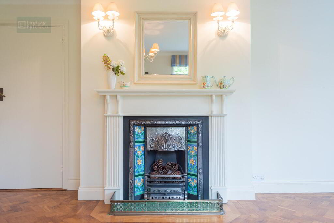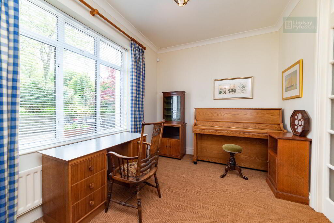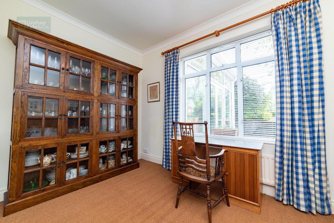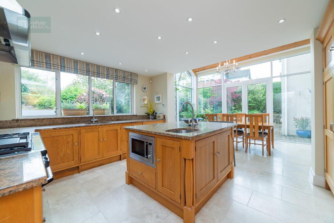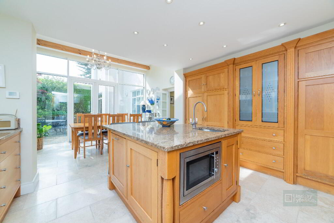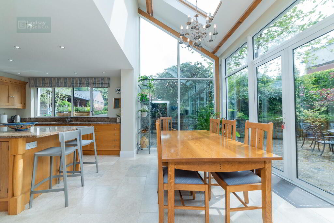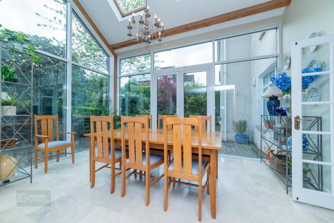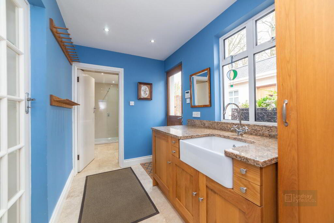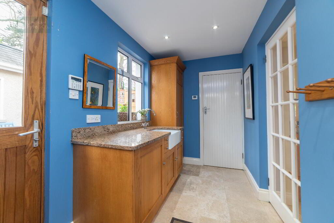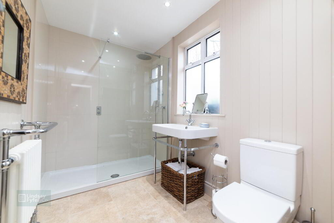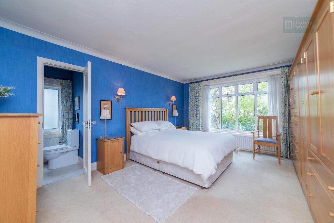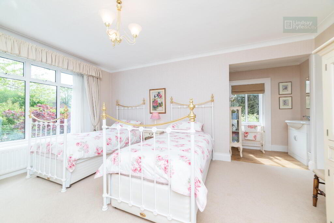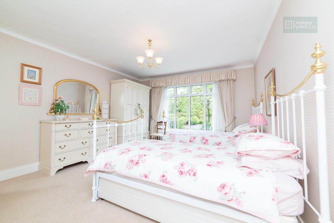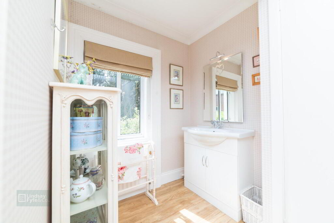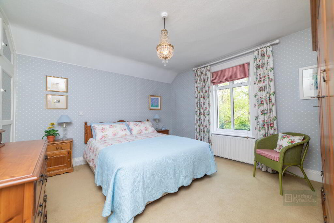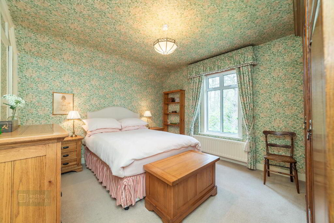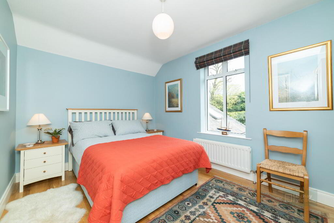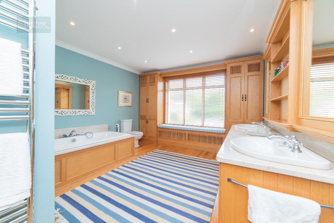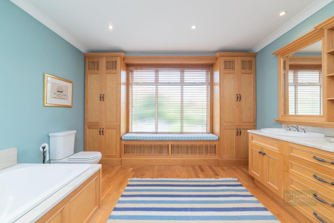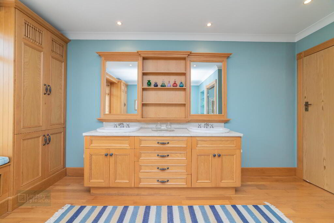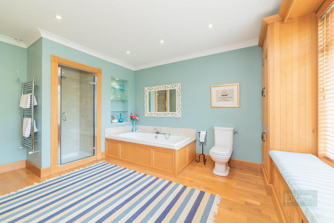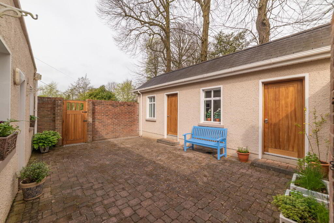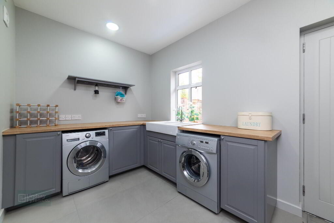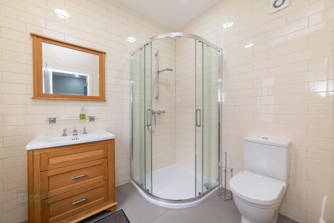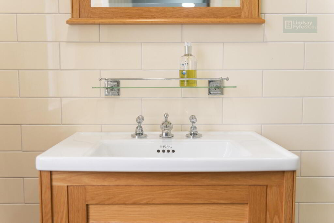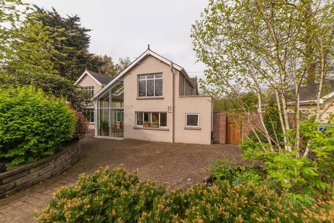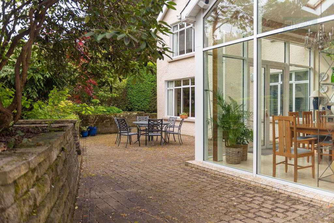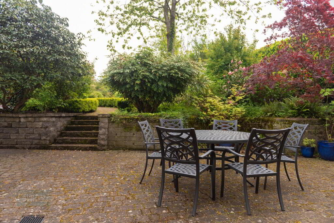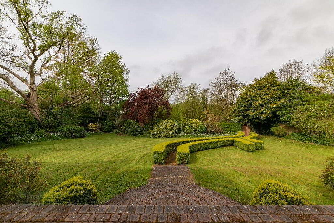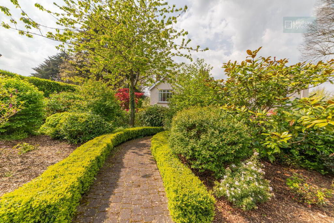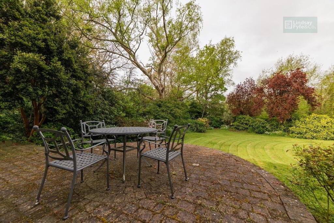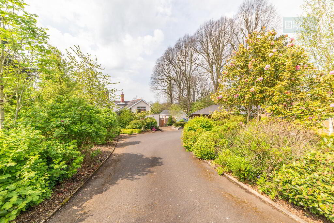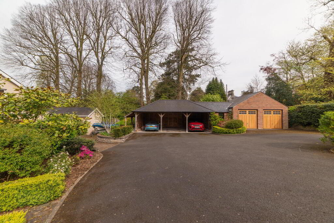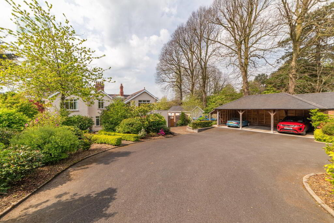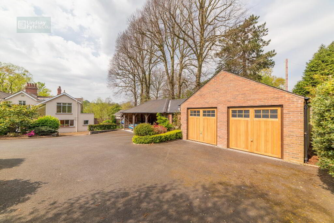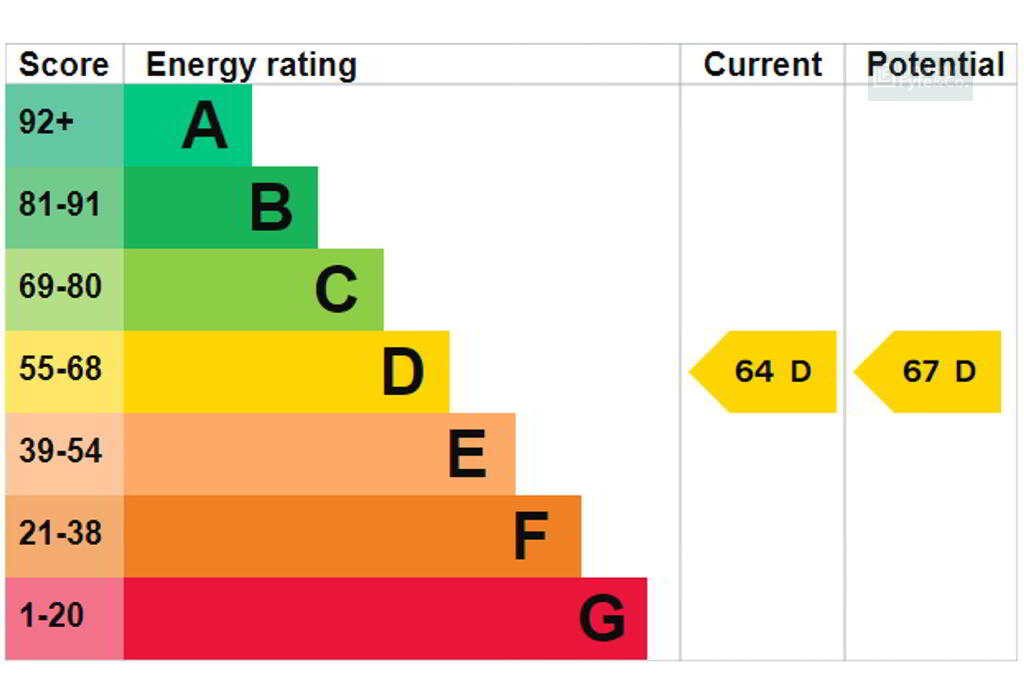This site uses cookies to store information on your computer
Read more
Key Information
| Address | Gwenville, 10 Laurelbank, Off Windmill Hill, Comber |
|---|---|
| Style | Detached House |
| Status | For sale |
| Price | Offers around £795,000 |
| Bedrooms | 5 |
| Receptions | 4 |
| Heating | Gas |
| EPC Rating | D64/D67 |
Features
- Beautifully Proportioned Edwardian Period Detached Residence
- Private Mature Site Of Approximately 0.6 acres Within Walking Distance Of Comber Town Centre
- Charming Drawing Room Open Plan To Formal Dining Area And Study
- Sitting Room, Separate Family Room And Home Office
- Five Double Bedrooms
- Luxury Family Bathroom Plus Ground Floor Shower Room And Cloakroom Suite
- Bespoke Crownwood Kitchen Open Plan To Glazed Breakfast Room
- Gas Fired Central Heating And Double Glazed Windows
- Excellent Modern Laundry Room With Separate Deluxe Shower Room
- Delightful Character With Many Original Features Yet Extended, Upgraded and Well Maintained.
- Double Garage With Workshop Plus English Heritage Oak Framed Three Bay Car Port
- 12 Minutes From Dundonald, 9 Miles From The City Airport And Approximately 10 Miles From Belfast City Centre
Additional Information
Built during the reign of George V but obviously designed with the simple clean lines and elegant style associated with the previous Edwardian era, this Gentleman’s detached residence offers an imposing external elevation which has, over time, been enhanced by a number of visually striking additions and features.
Approached through remote electric gates to an appealing shrub and hedge lined private drive, just off Windmill Hill, the property enjoys a generous mature site of approximately 0.6 acres affording seclusion and privacy - unusual for a town centre location.
Comber's attractive town square with its coffee culture, Georgian House Restaurant, artisan baker and Indie Fude Deli etc. are all within walking distance, yet the atmosphere of this home is one of semi-rural tranquillity. The established grounds with their specimen plants, mirror the grandeur of the property itself, offering abundant space for entertaining, barbecues and other family pursuits. The spacious parking areas, double garage with workshop and magnificent English Heritage oak framed 3 bay car port accommodates not just space for cars but storage for boats and other leisure craft and will facilitate hobbies and other interests.
The property itself exudes an air of relaxed sophistication throughout with a beautifully proportioned layout offering a wealth of reception accommodation and delightful period features. Properties of this quality are regrettably scarce in Comber and this is a rare opportunity to acquire this unique well maintained period home, as only the third lucky resident in its illustrious past.
The joy of being the next custodian of this landmark home and its historical location will be surpassed only by the pleasure and comfortable lifestyle it will afford.
Ground Floor
- Pavior terrace, arched entrance to internal porch. Vestibule door to...
- Entrance Hall
- Herringbone oak floor.
- Cloakroom
- Pedestal wash hand basin with mixer taps, low flush WC, ceramic tiled floor, extractor fan.
- Drawing Room
- 10.34m x 3.73m (33' 11" x 12' 3")
Feature alcove with leaded light windows, polished and carved stone fireplace and hearth with "clear view" cast iron log burning stove.
Open plan to Dining Area & Study Area. Natural oak strip floor, ornamental plaster cornice. - Sitting Room
- 3.98m x 3.94m (13' 1" x 12' 11")
Tiled fireplace with wood surround, tiled hearth, cornice. - Family Room
- 5.93m x 3.77m (19' 5" x 12' 4")
Cast iron fireplace with tiled inset, tiled hearth, Herringbone natural oak floor, cornice. - Home Office / Playroom
- 3.94m x 2.65m (12' 11" x 8' 8")
Cornice. - Luxury Crownwood Kitchen
- 4.32m x 3.68m (14' 2" x 12' 1")
Extensive range of high and low level natural wood units including glazed display cabinet and larder cupboard, integrated dishwasher, integrated microwave, polished granite worktops with under mounted stainless steel tub with mixer taps with filter.
Island unit with polished granite worktops and undermounted stainless steel prep sink with waste disposal and mixer taps. Wall tiling, range housing with stainless steel canopy over, recessed LED spotlighting. Open plan to... - Glazed Breakfast Room / Sun Room
- 4.32m x 3.68m (14' 2" x 12' 1")
Travertine floor, French doors to paviour patio area. - Boot Room
- 3.08m x 1.82m (10' 1" x 6' 0")
Match Crownwood oak units, polished granite worktop, inset Belfast sink, Travertine floor.
Separate store room with Megaflo hot water tank. - Deluxe Shower Room
- Modern white suite comprising spacious glazed shower cubicle, thermostatically controlled drench head shower, wash hand basin, low flush WC, heated towel rail/radiator, Travertine floor, part wall tiling, part wall panelling, low voltage spotlighting, extractor fan.
- Split level landing, wired for wall lights, cornice.
First Floor
- Principal Bedroom
- 4.73m x 3.73m (15' 6" x 12' 3")
Double built-in robe, cornice. - Ensuite
- Vanity unit, low flush WC.
- Bedroom 2
- 5.08m x 3.73m (16' 8" x 12' 3")
Feature off-set alcove with vanity unit with mixer taps. Double built-in robe, cornice. - Bedroom 3
- 3.94m x 3.94m (12' 11" x 12' 11")
Laminated oak strip floor. - Bedroom 4
- 3.92m x 3.76m (12' 10" x 12' 4")
Double built-in robe with cupboards over. - Bedroom 5
- 3.94m x 2.81m (12' 11" x 9' 3")
Double built-in robe with drawers. - Box Room
- Shelving and access to eaves storage.
- Spacious Luxury Bathroom
- 4.32m x 3.67m (14' 2" x 12' 0")
White suite comprising bath inset to marble plinth with oak panelling, bespoke Crownwood vanity unit with marble top, twin wash hand basins and mixer taps, twin mirrors inset to oak frame with display shelving. Tiled shower cubicle with thermostatically controlled shower unit. Low flush WC. Twin Crownwood natural oak shelved storage cabinets, feature inset display shelving, chrome heated towel rail, recessed low voltage spotlighting, laminated oak strip floor, cornice, feature built-in window seat.
Outside
- Remote electric gates to private tarmac driveway bounded by mature hedging to spacious tarmac parking areas.
- Double Garage
- With loft storage over, twin up and over doors, light and power, workshop area with built in benches, tiled floor, EV charge point.
- English heritage oak framed three bay car port with canopy log store.
- Enclosed paved yard area with access to...
- Laundry Room
- 3.96m x 2.38m (13' 0" x 7' 10")
Range of built-in units, laminate work surfaces, twin enamel sink unit with mixer taps, plumbed for washing machine, ceramic tiled floor, recessed spotlighting. - Separate Shower Room
- Tiled shower cubicle, thermostatically controlled shower unit, vanity unit with mixer taps, fully tiled walls, ceramic tiled floor, low flush WC, extractor fan.
- Separate Boiler Room / Store
- Twin gas fired boilers, ceramic tiled floor.
- Mature well screened private site of approximately half an acre in lawn with specimen plants, shrubs and trees. Paviour pathways and patio areas including raised terrace.
Need some more information?
Fill in your details below and a member of our team will get back to you.

