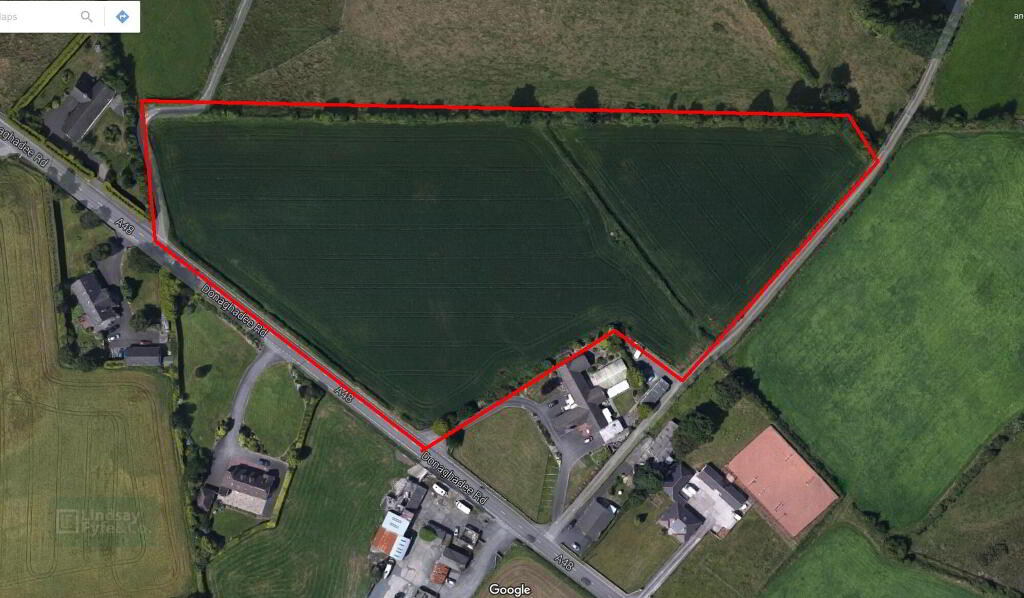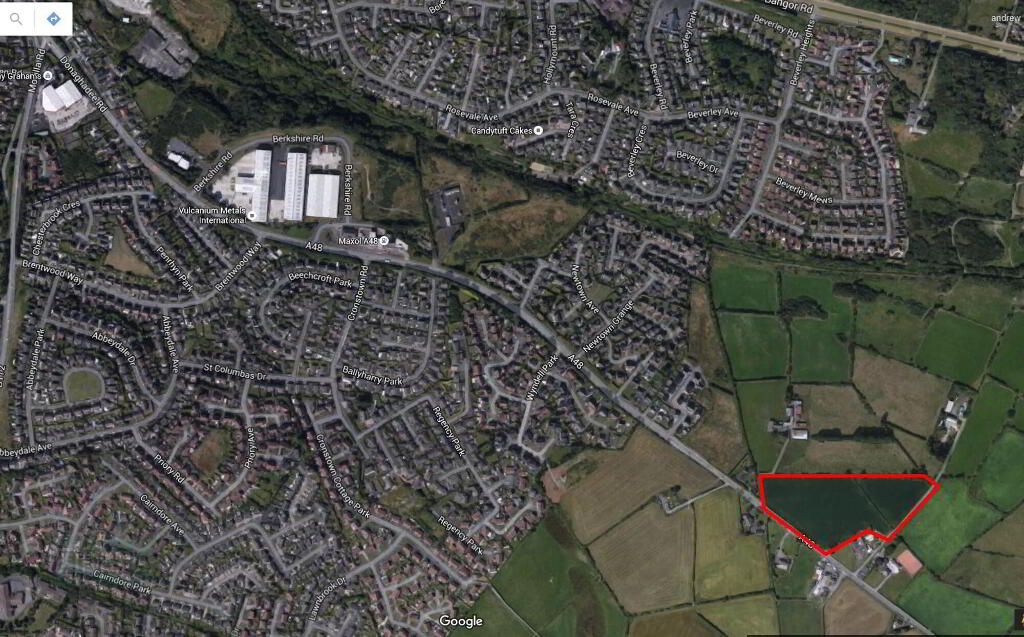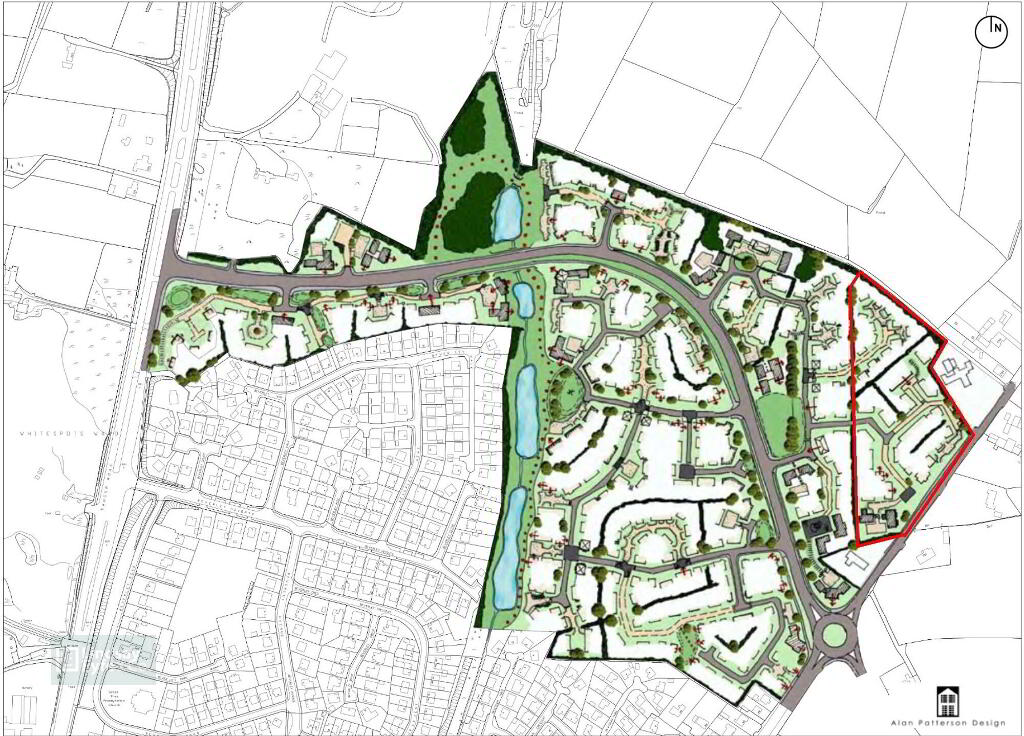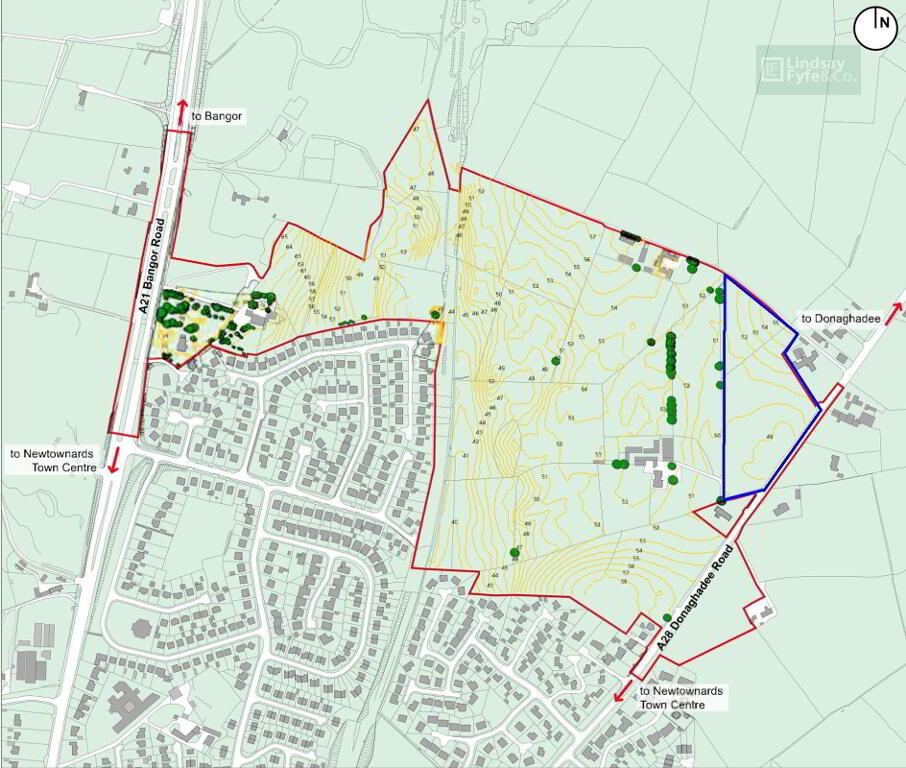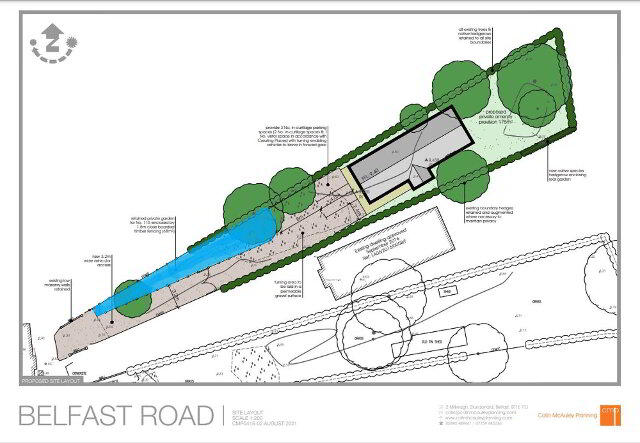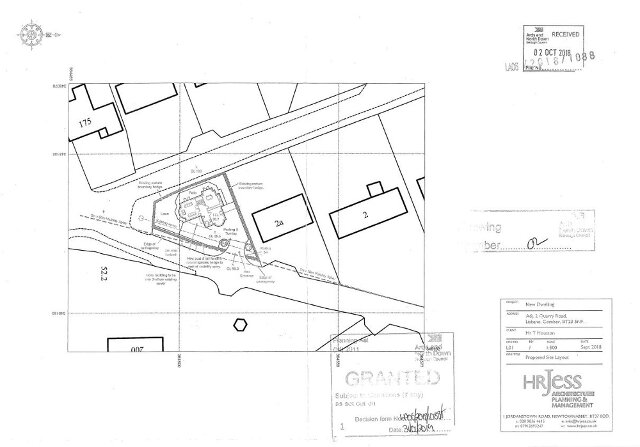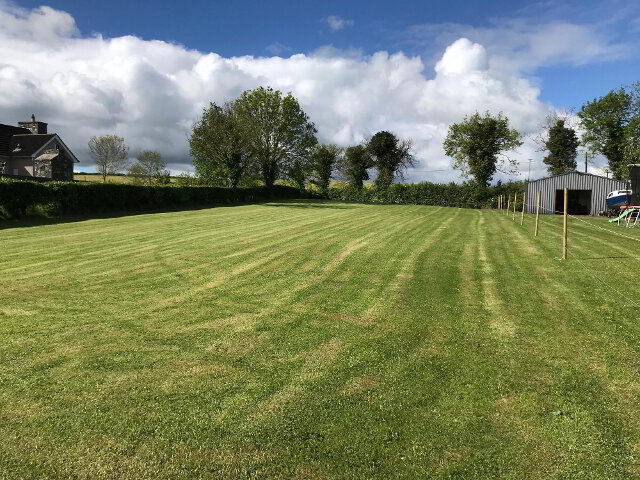This site uses cookies to store information on your computer
Read more
« Back
For sale |
Development Land (with OPP) |
POA
Key Information
| Address | Land Adjacent To, 250 Donaghadee Road, Newtownards |
|---|---|
| Status | For sale |
| Price | POA |
| Land type | Building Site |
| Planning | Outline Planning Permission |
Features
- Development Land Adjacent to 250 Donaghadee Road, Newtownards extending to approximately 5 Acres
- Zoned For Housing in the 2015 Ards and North Down Area Plan
- Frontage to the Donaghadee Road
- Previously Optioned - Now Available to Purchase. This is a Unique Opportunity.
Additional Information
This land is adjacent to lands benefitting from approved outline planning permission for the new residential neighbourhood known as "Beverley Garden Village"
This development runs between the Bangor Road and Donaghadee Road, Newtownards. North of Beverley Way/Walk and Newtown Vale/Park.
It is proposed to comprise a mix of detached, semi detached, townhouse and apartment dwellings.
Contact Lindsay Fyfe at 02891 871787
- We endeavour to make our sales details accurate and reliable, however, they should not be relied on as statements or representations of fact and they do not constitute any part of an offer or contract. The reseller does not make any representation or give any warranty in relation to the property and we have no authority to do so on behalf of the seller. Any information given by us in these sales details or otherwise is given without responsibility on our part. Services, fitting, and equipment referred to in the sales details have not been tested (unless otherwise stated) and no warranty can be given as to their condition. We strongly recommend that all information, we provide, about the property is verified by yourself or your advisers. Site plans on brochures are not drawn to scale, however, we are happy to provide scale drawings from our office. The artist’s impressions are for illustrative purposes only. All details including materials, finishes etc. should be clarified with the agents prior to booking.
Need some more information?
Fill in your details below and a member of our team will get back to you.

