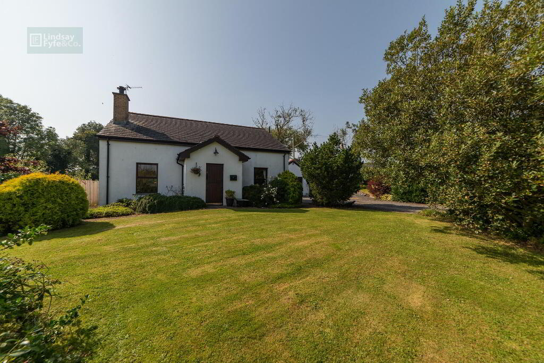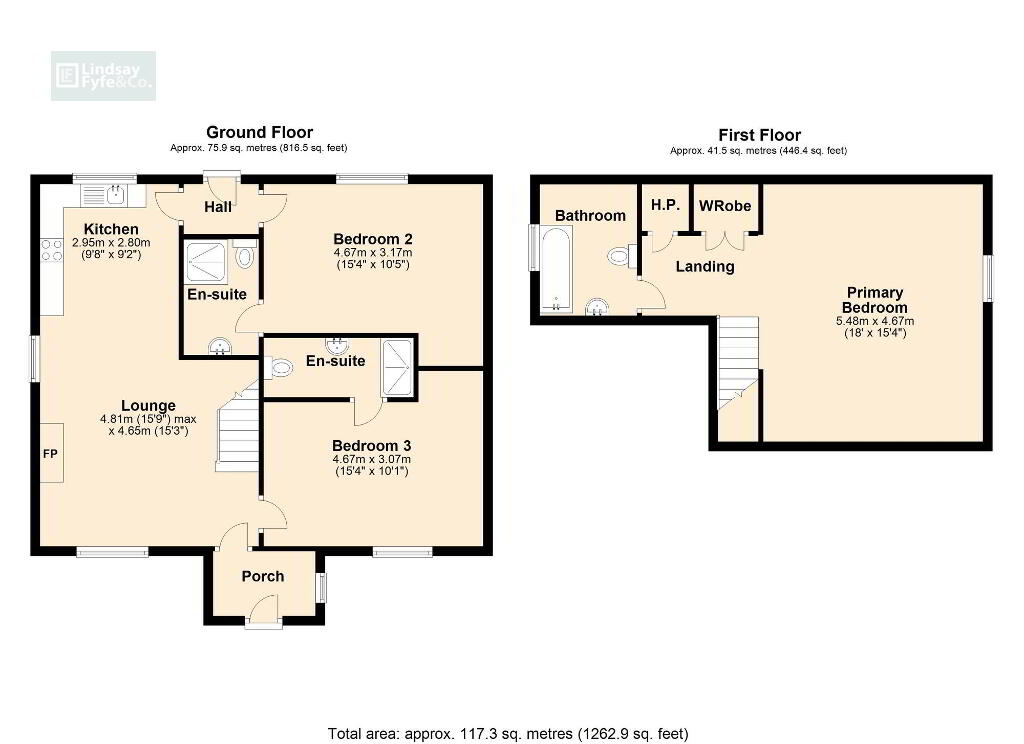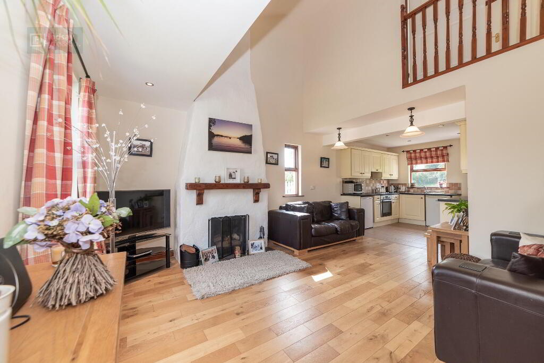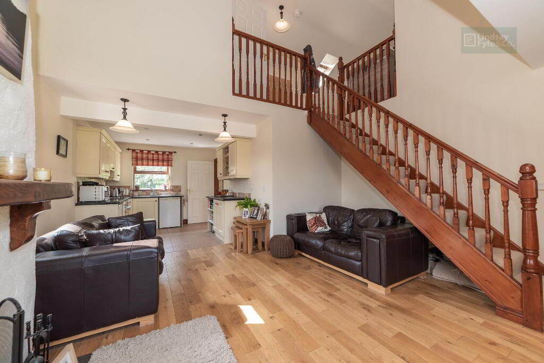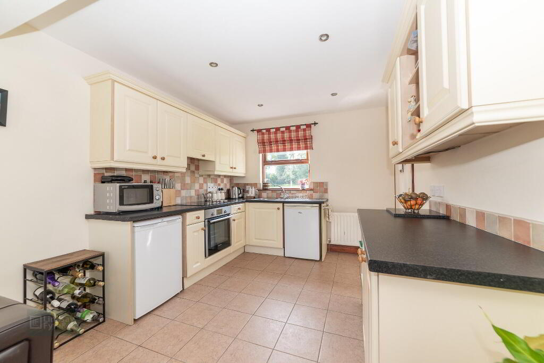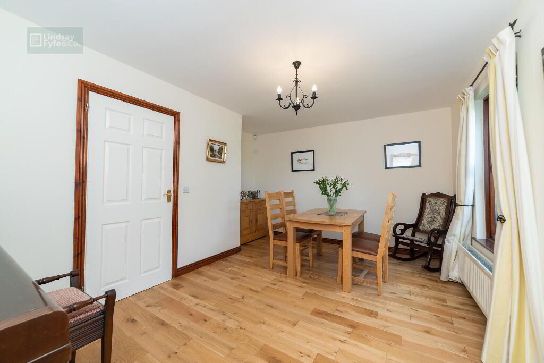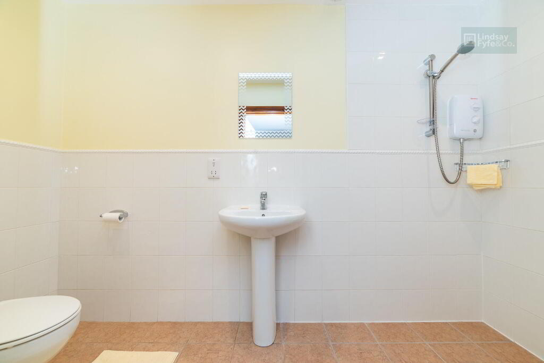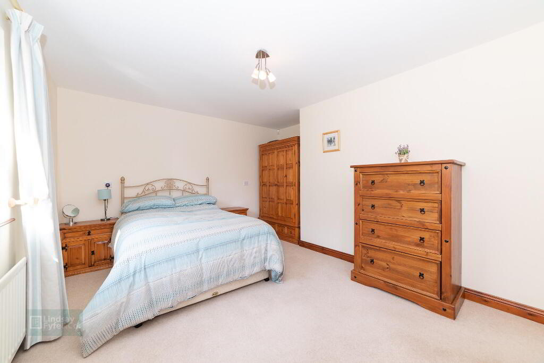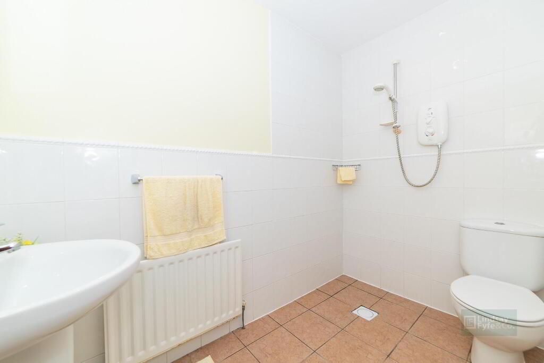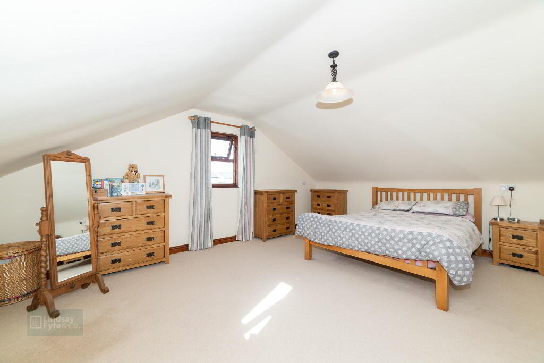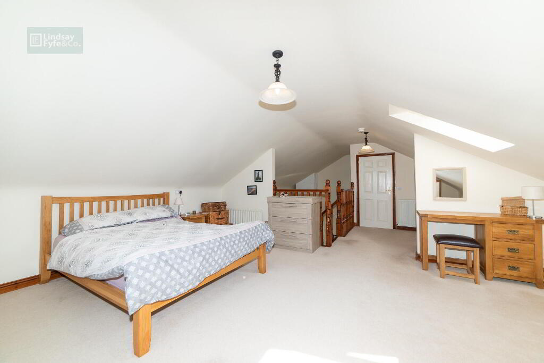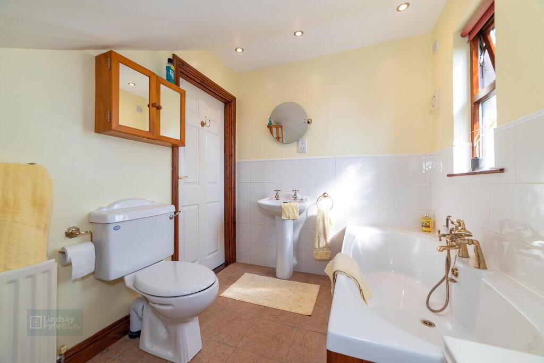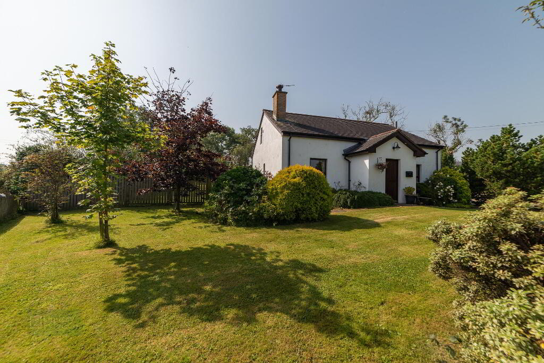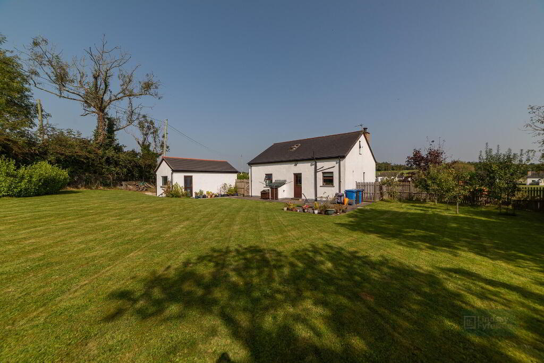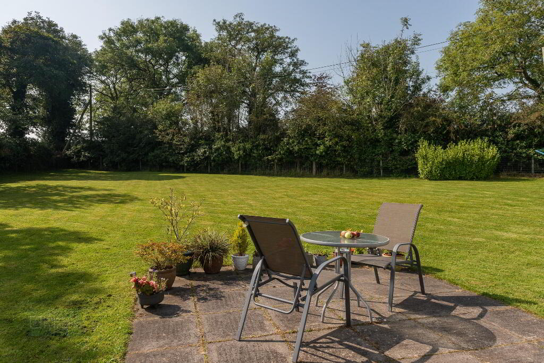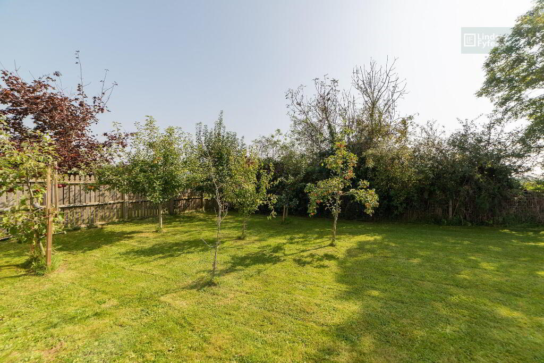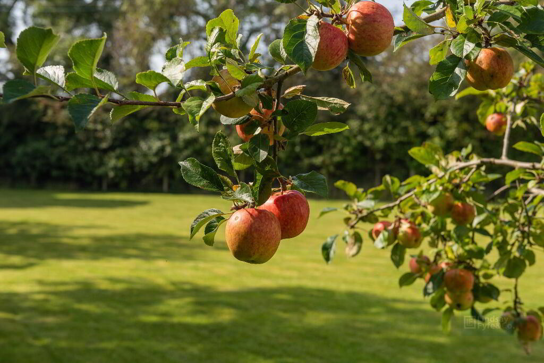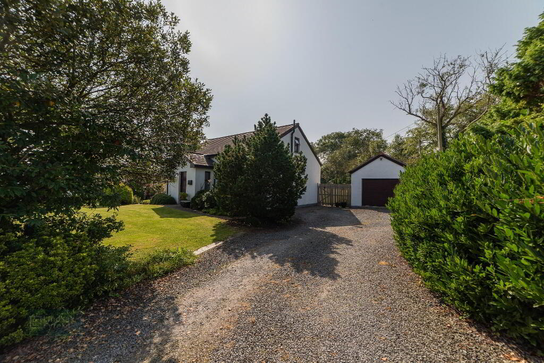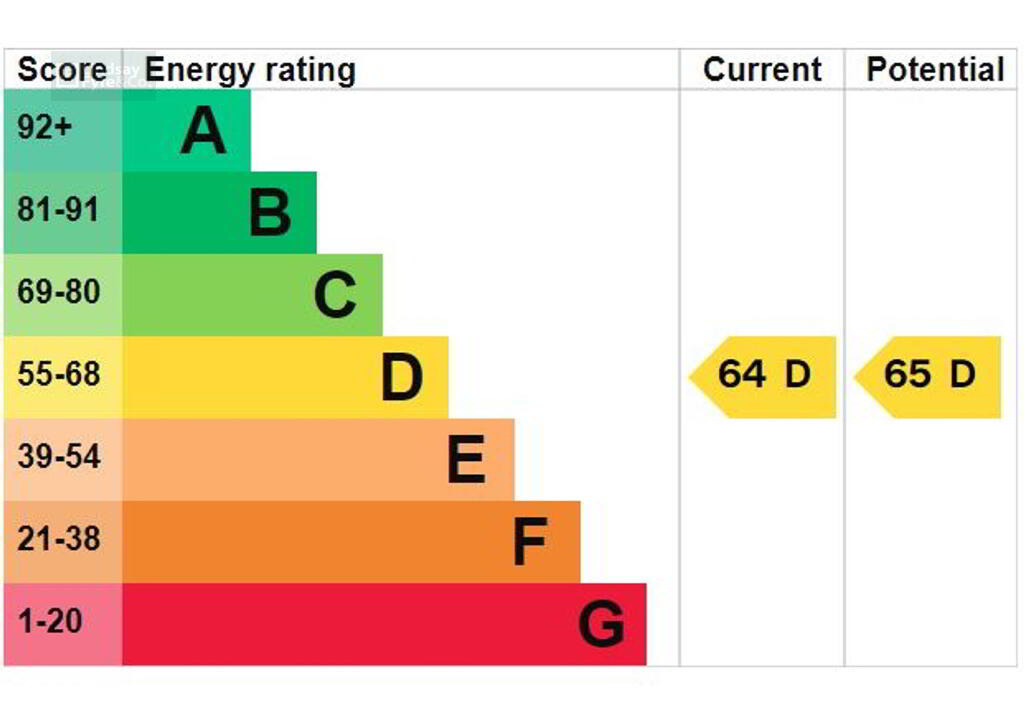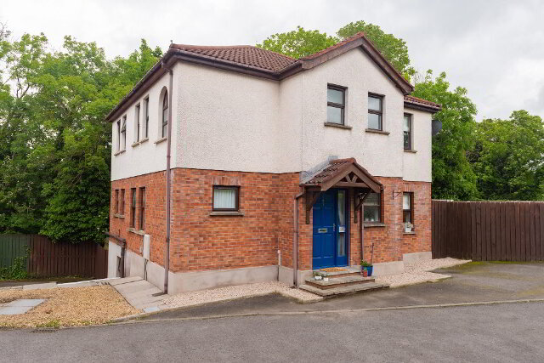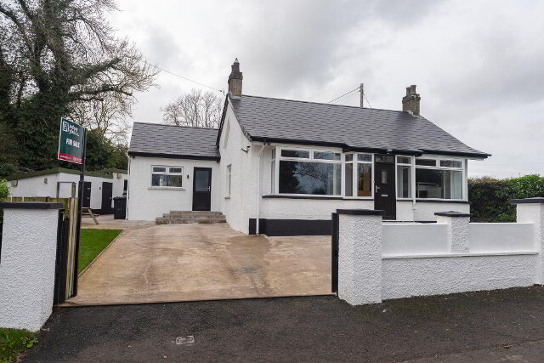This site uses cookies to store information on your computer
Read more
Key Information
| Address | 1 Hazelwood Glen, Lisbane, Newtownards |
|---|---|
| Style | Detached Cottage |
| Status | Sale agreed |
| Price | Offers around £300,000 |
| Bedrooms | 3 |
| Receptions | 1 |
| Heating | Oil |
| EPC Rating | D64/D65 |
Features
- Quaint Cottage Style Detached Home In A Delightful Semi Rural Environment
- Spacious Country Style Open Plan Lounge/Dining/Kitchen Arrangement
- Within Walking Distance Of The Village Amenities
- Three Excellent Bedrooms - All With Ensuite Facilities ( Two Ground Floor )
- Oil Fired Central Heating And Double Glazed Windows
- Detached Garage And Secured Parking Space
- Generous Site Of Approximately 0.45 Acres
Additional Information
Designed to be both externally and internally appealing, this cottage offers bright well-proportioned accommodation with many features and a certain overall charm.
Hazelwood Glen is a unique small development of detached homes with a rural theme and is located within walking distance of the many excellent amenities of Lisbane village, including the Poachers Pocket Restaurant/Bar and The Old Post Office thatched tea rooms.
With the countryside on your doorstep and the town of Comber less than 4 miles away, this situation offers the best of both worlds being quiet yet convenient.
The only way to appreciate the welcoming relaxed atmosphere of this comfortable home is by viewing and worthy of particular note is the larger-than-average private site with secure parking for a caravan or boat etc..
Ground Floor
- Stable type front door to...
- Entrance Porch
- Ceramic tiled floor.
- Lounge
- 4.8m x 4.65m (15' 9" max x 15' 3")
Hole-in-wall type country style fireplace, slate hearth, wooden mantle, oak strip floor, open plan to... - Kitchen
- 2.95m x 2.8m (9' 8" x 9' 2")
Range of built-in high and low level units, concealed lighting under, integrated extractor hood, built-in oven and four ring ceramic hob, laminate work surfaces, inset 1.5 tub single drainer stainless steel sink unit with mixer taps, plumbed for washing machine and dishwasher, partly tiled walls, ceramic tiled floor, recessed LED spotlighting. - Bedroom 2
- 4.67m x 3.17m (15' 4" x 10' 5")
- Walk-In Wet Room Ensuite
- Redring electric shower unit, pedestal wash hand basin with mixer taps, low flush WC, wall tiling, extractor fan.
- Bedroom 3
- 4.67m x 3.07m (15' 4" x 10' 1")
Oak strip floor. - Walk-In Wet Room Ensuite
- Mira electric shower unit, pedestal wash hand basin, low flush WC, wall tiling, extractor fan.
First Floor
- Primary Bedroom
- 5.48m x 4.67m (18' 0" x 15' 4")
Range of built-in robes. Hotpress with copper cylinder. - Bathroom Ensuite
- Modern white suite comprising panel bath with mixer taps, telephone hand shower, pedestal wash hand basin, low flush WC, ceramic tiled floor, partly tiled walls, extractor fan.
Outside
- Detached Garage
- Roller door, light and power, utility area with laminate work surfaces, inset 1.5 tub single drainer stainless steel sink unit with mixer taps, plumbed for washing machine and vented for a tumble dryer, tap for hose.
- Spacious, well-screened site of approximately 0.45 acres in lawns to the front, side and rear with a paved patio area.
Gravel driveway, secure screened parking for a boat, caravan etc. Vehicular access to the rear garden.
Boiler house with oil-fired boiler.
- We endeavour to make our sales details accurate and reliable, however, they should not be relied on as statements or representations of fact and they do not constitute any part of an offer or contract. The reseller does not make any representation or give any warranty in relation to the property and we have no authority to do so on behalf of the seller. Any information given by us in these sales details or otherwise is given without responsibility on our part. Services, fitting, and equipment referred to in the sales details have not been tested (unless otherwise stated) and no warranty can be given as to their condition. We strongly recommend that all information, we provide, about the property is verified by yourself or your advisers. Site plans on brochures are not drawn to scale, however, we are happy to provide scale drawings from our office. The artist’s impressions are for illustrative purposes only. All details including materials, finishes etc. should be clarified with the agents prior to booking.
Need some more information?
Fill in your details below and a member of our team will get back to you.

