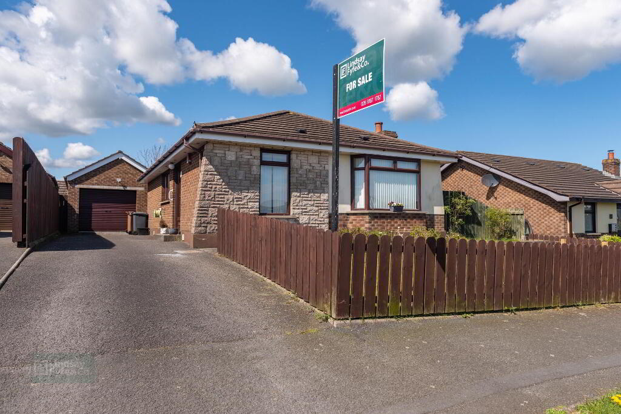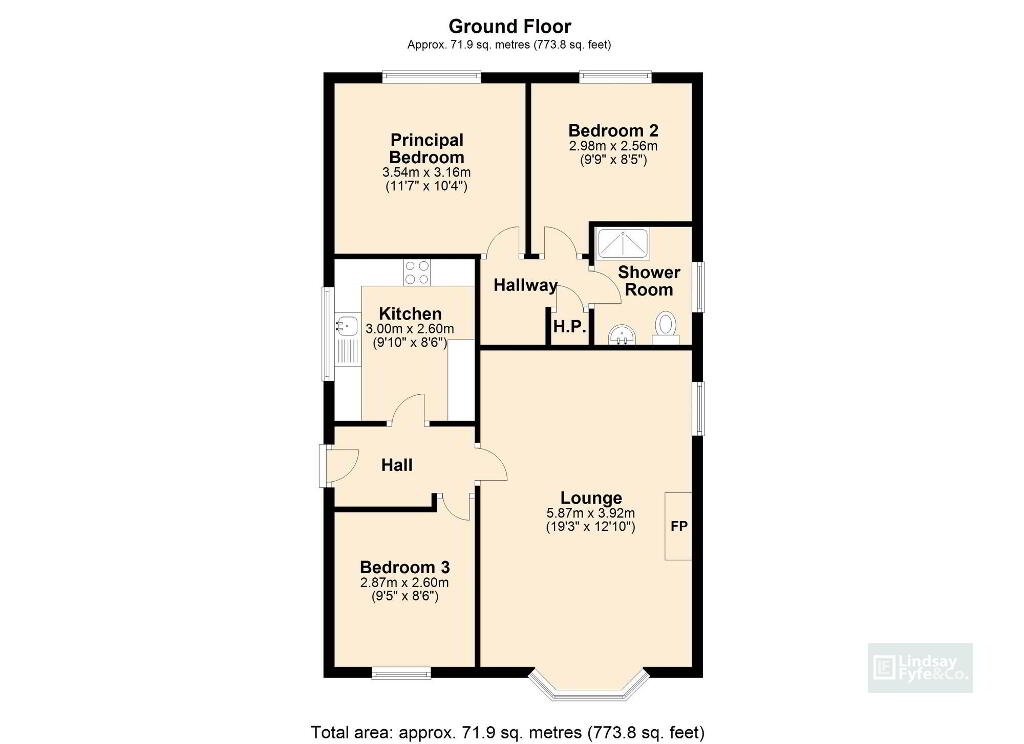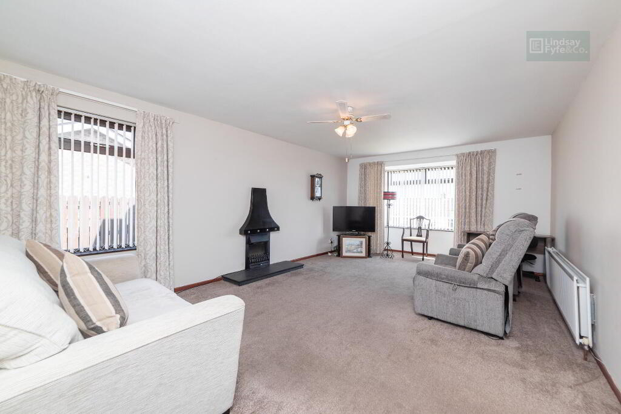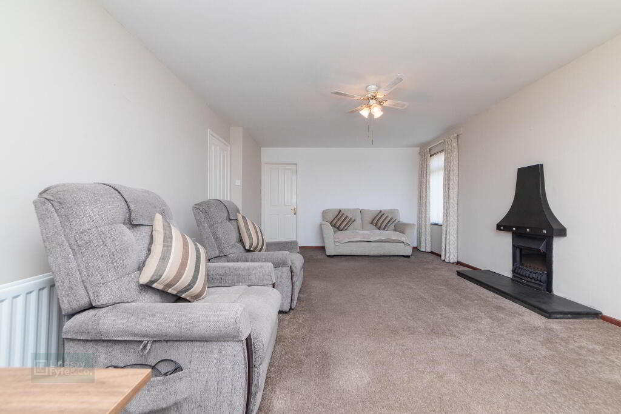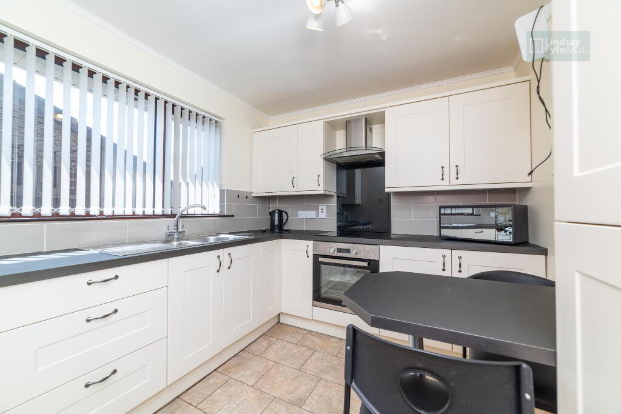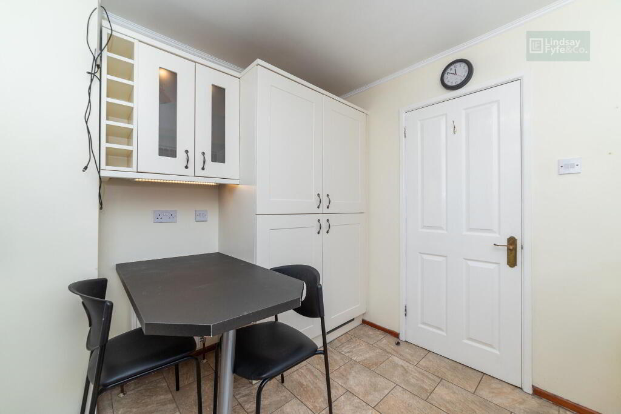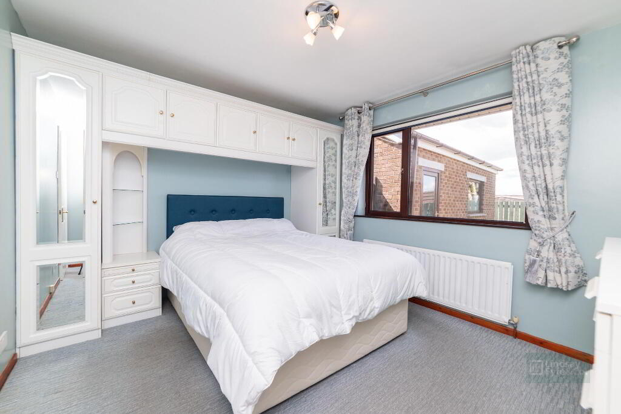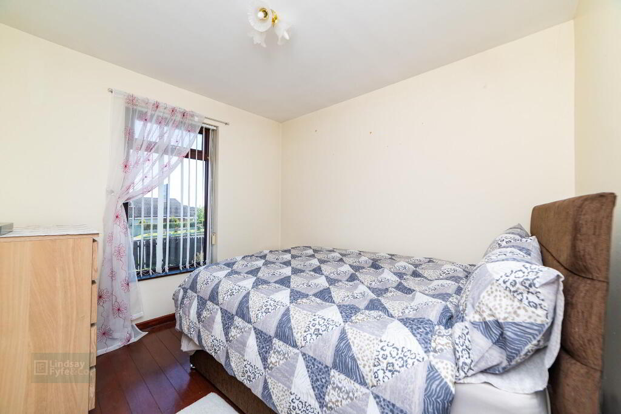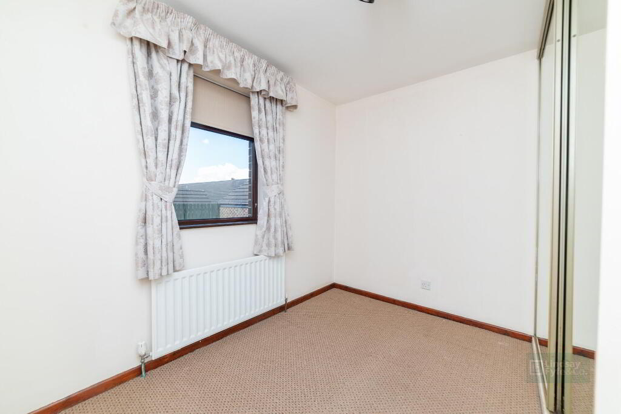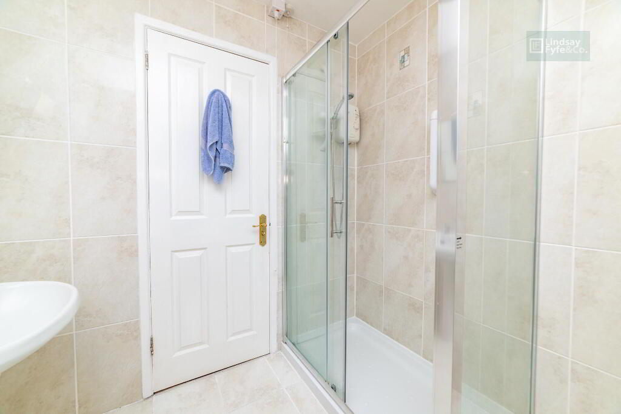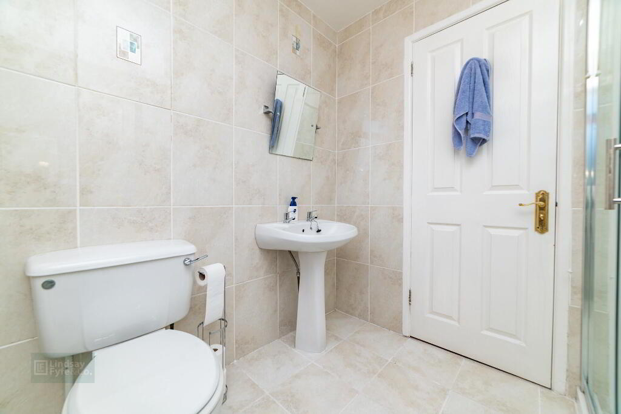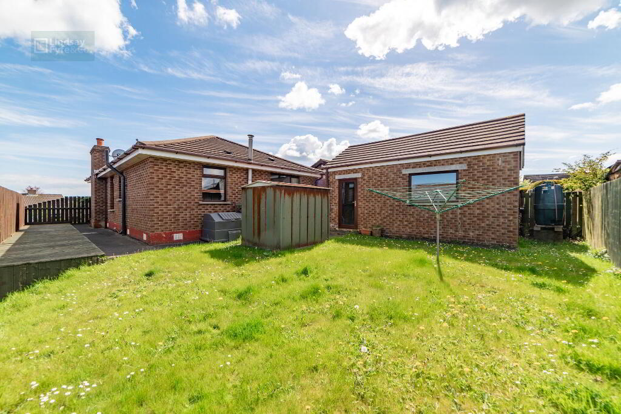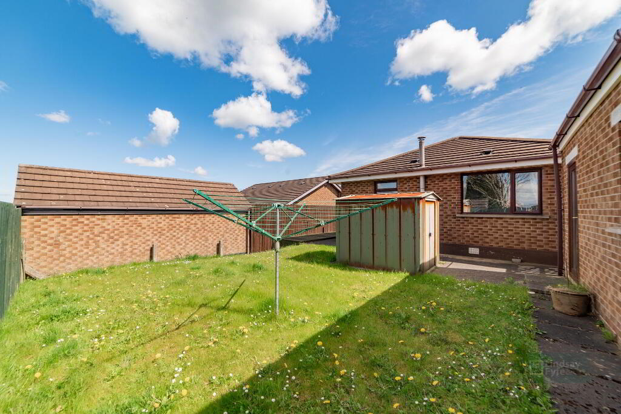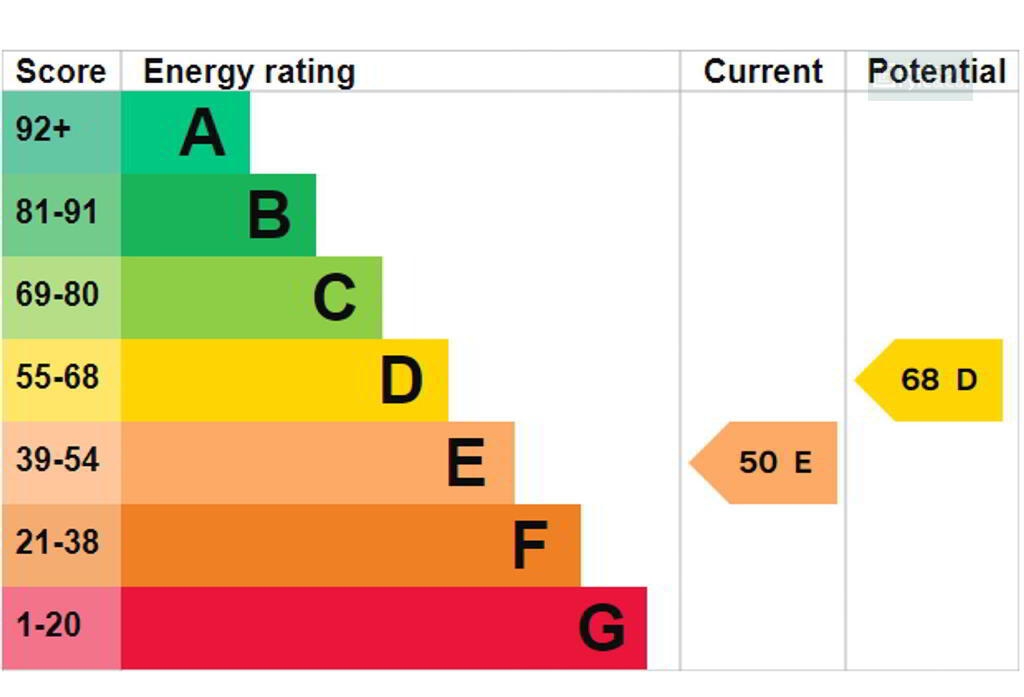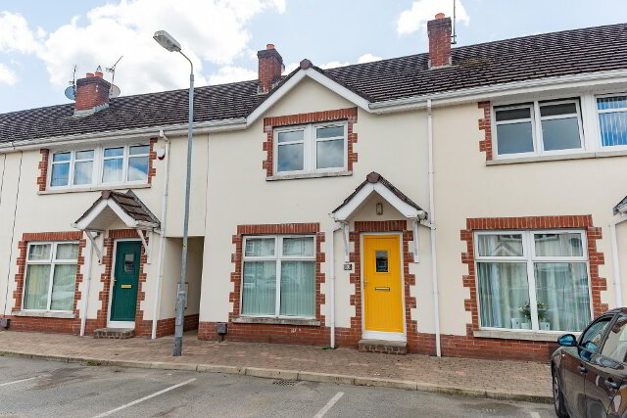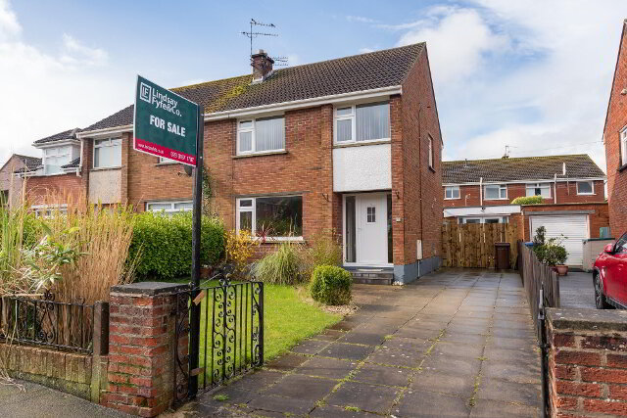This site uses cookies to store information on your computer
Read more
« Back
For sale |
3 Bed Detached Bungalow |
Offers around
£175,000
Key Information
| Address | 22 Stratheden Heights, Newtownards |
|---|---|
| Style | Detached Bungalow |
| Status | For sale |
| Price | Offers around £175,000 |
| Bedrooms | 3 |
| Receptions | 1 |
| EPC Rating | E50/D68 |
Features
- Delightful Detached Bungalow Close To Local Shops
- Spacious Lounge And Three Bedrooms
- Recently Updated Kitchen With Built-In Appliances
- Shower Room With White Suite
- Double Glazed Windows
- Oil Fired Central Heating
- PVC External Joinery For Ease Of Maintenance
- Large Detached Garage and Tarmac Driveway
Additional Information
This well presented and upgraded detached bungalow enjoys an easily managed site with a private and enclosed rear garden, in a popular residential location.
It offers convenience to local shops (within walking distance for most) and a busy bus service affords easy access to Newtownards town centre.
The layout of accommodation is both practical and adaptable, with its third bedroom equally suitable as a formal dining room. It should appeal in particular to a downsizer yet affords enough scope for a family.
This property is of a type regretably rare in the current market and an early inspection is advised to secure an almost unique purchase.
Ground Floor
- PVC double glazed door and matching side panel to...
- Entrance Hall
- Spacious Lounge
- 5.87m x 3.92m (19' 3" x 12' 10")
Hole in wall type fireplace with canopy and slate hearth. Feature bow window. - Kitchen
- 3.m x 2.6m (9' 10" x 8' 6")
Excellent range of modern high and low level units, laminate work surfaces, display cabinet with concealed lighting, integrated fridge freezer, larder cupboard, laminate work surfaces, inset 1.5 tub single drianer stainless steel sink unit with mixer taps, four ring ceramic hob with glass splash back, stainless steel and glass extractor hood, built-in under oven. Partly tiled walls, ceramic tiled floor, breakfast bar. - Dining Room Or Bedroom 3
- 2.87m x 2.6m (9' 5" x 8' 6")
Natural wood strip floor. - Rear Hall
- Hotpress with copper cylinder and Willis type immersion heater.
- Bedroom 1
- 3.54m x 3.16m (11' 7" x 10' 4")
Range of built-in bedroom furniture comprising robes, bedside tables, display shelving and cupboards over. - Bedroom 2
- 2.98m x 2.56m (9' 9" x 8' 5")
Large double built-in robes with sliding mirror doors. - Shower Room
- White suite comprising pedestal wash hand basin, low flush WC, large shower cubicle, Triton electric shower unit, ceramic tiled floor, fully tiled walls.
Outside
- Detached Matching Garage
- 6m x 4m (19' 8" x 13' 1")
Roller door, light and power. - Tarmac driveway. Gardens to the front in lawn with flower beds and fully enclosed to the rear in lawn with timber deck. Outside water tap, outside light. Boiler house with oil fired boiler.
Need some more information?
Fill in your details below and a member of our team will get back to you.

