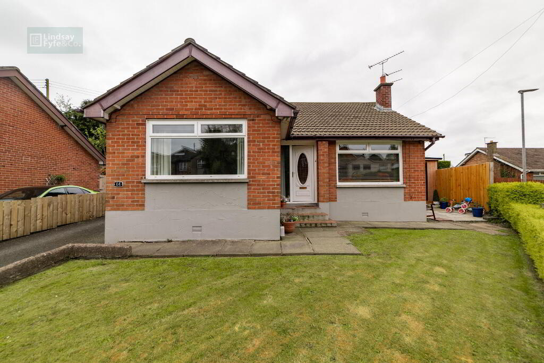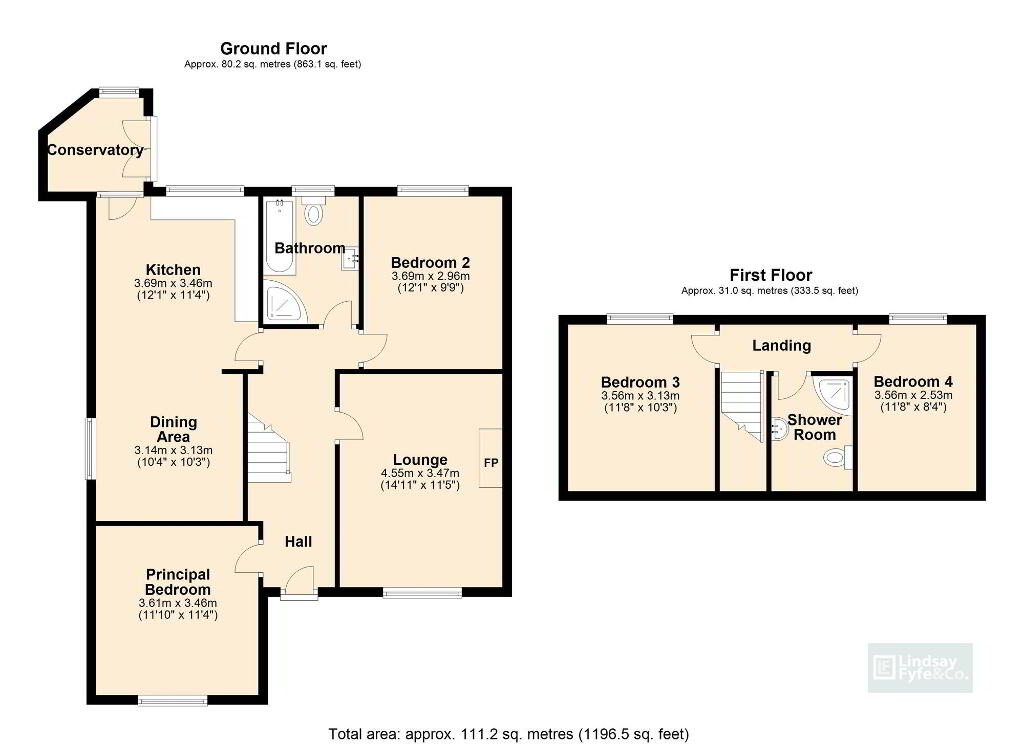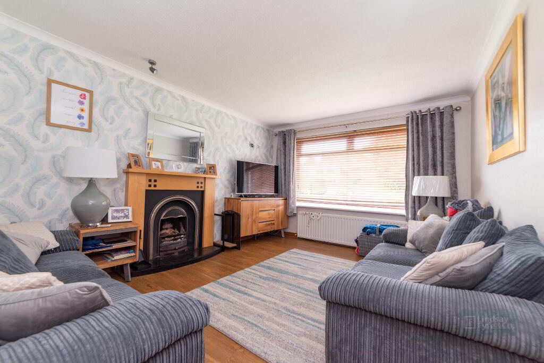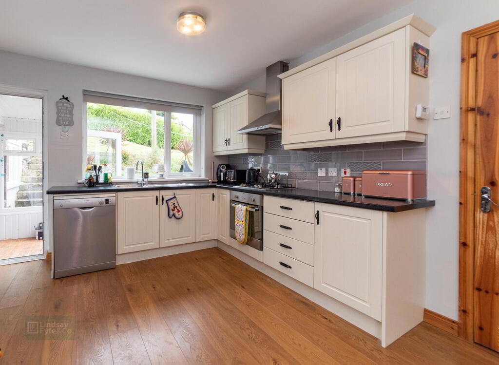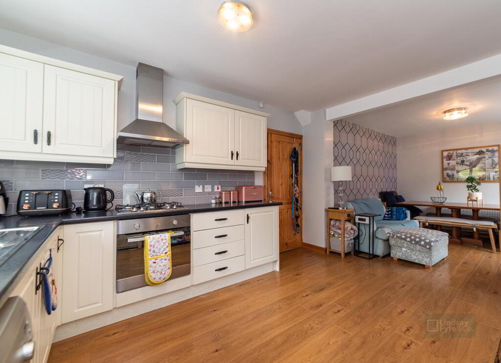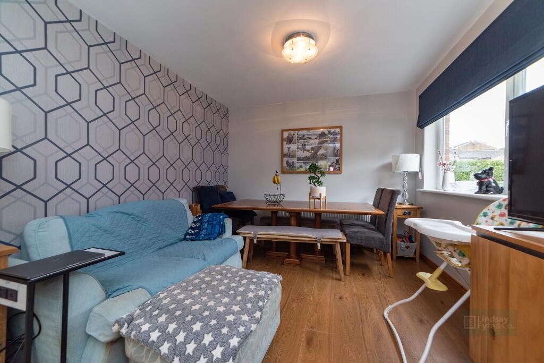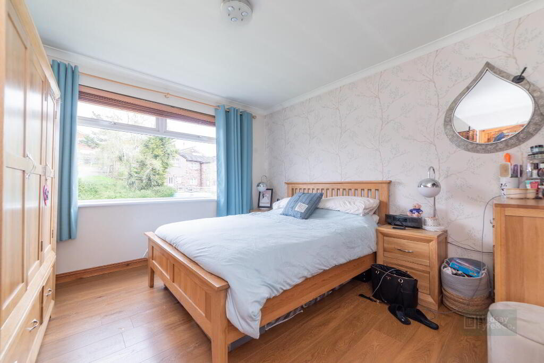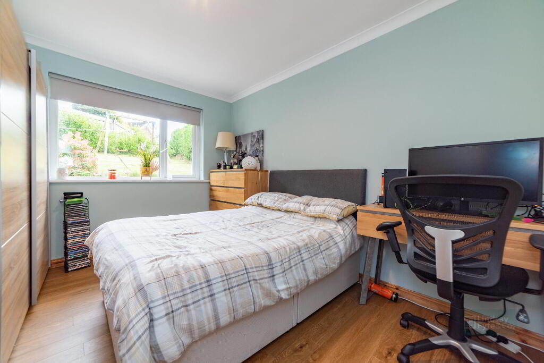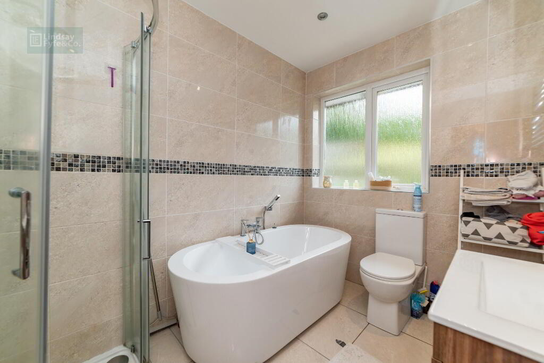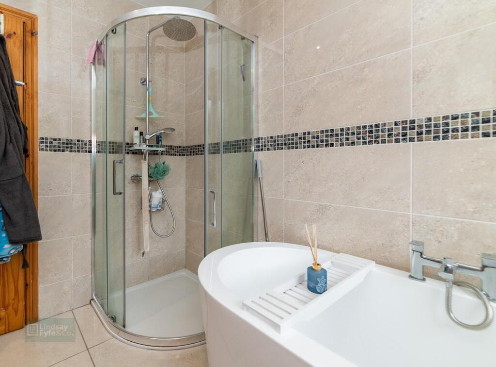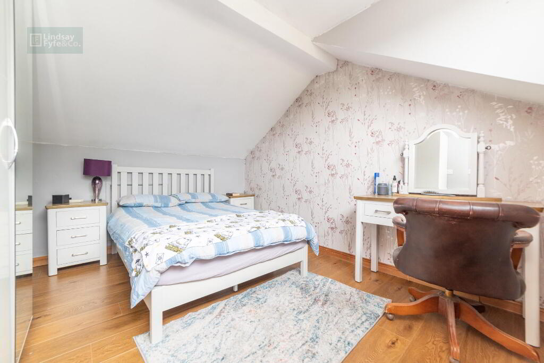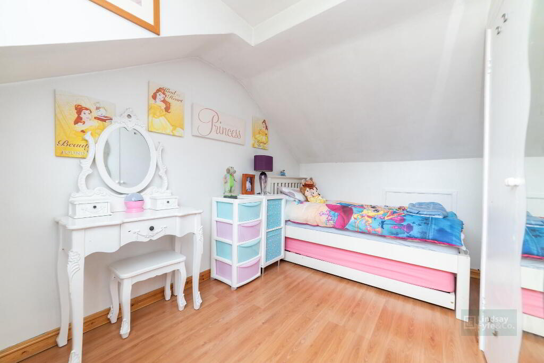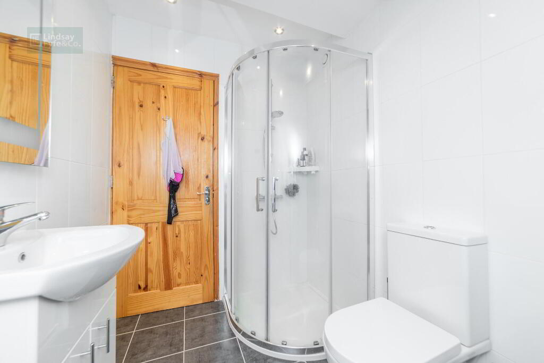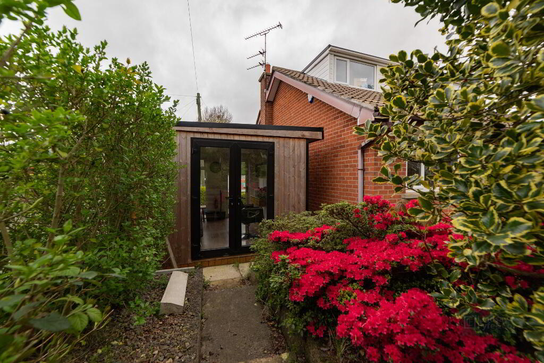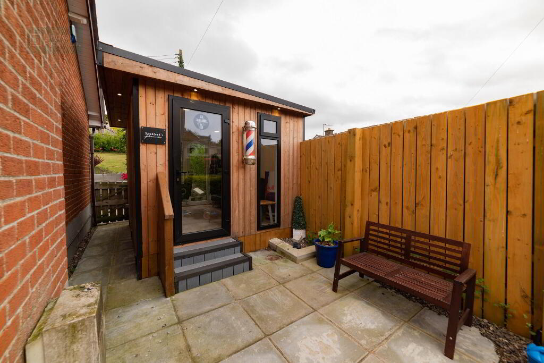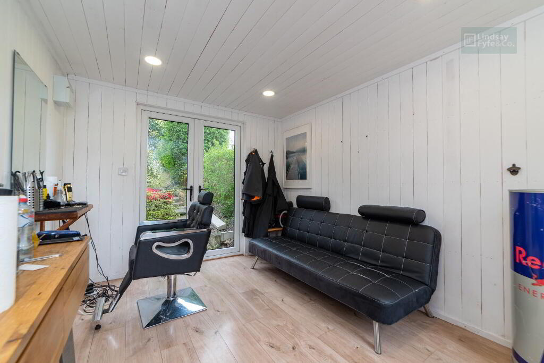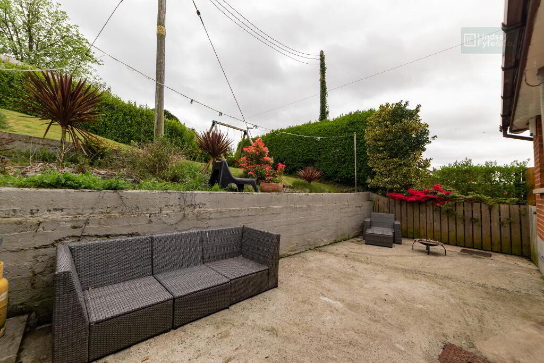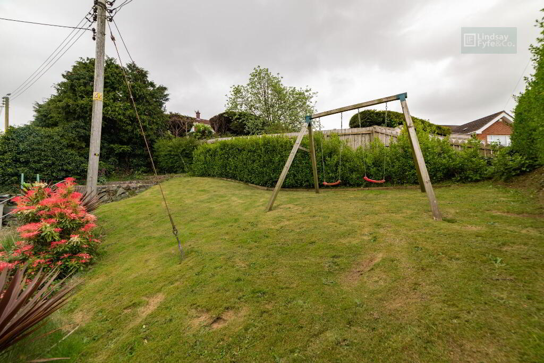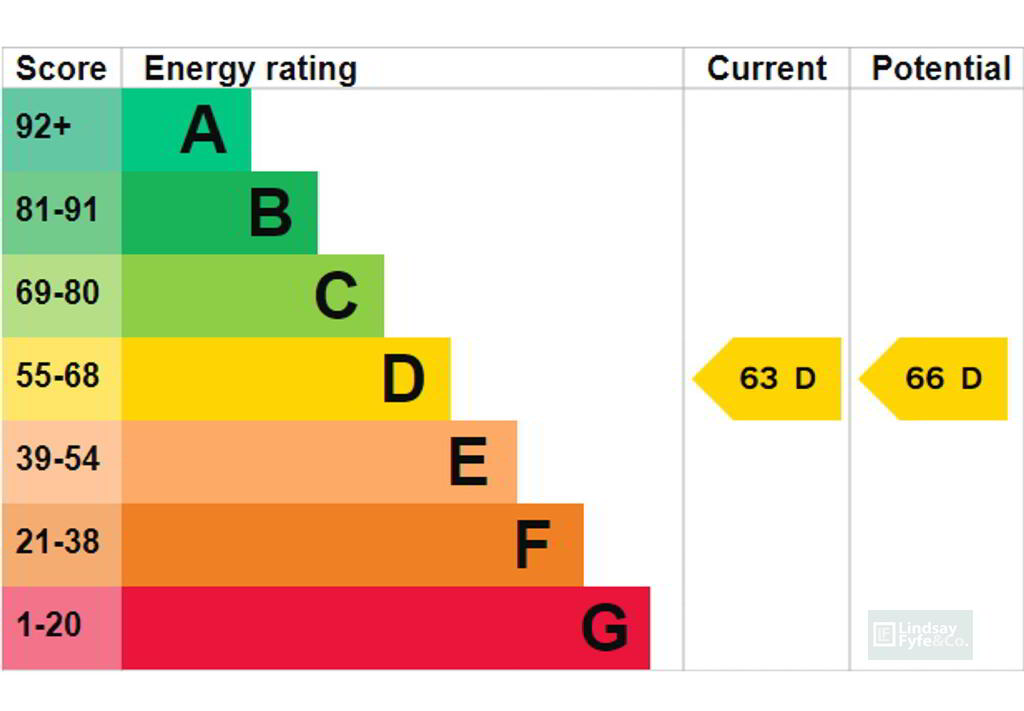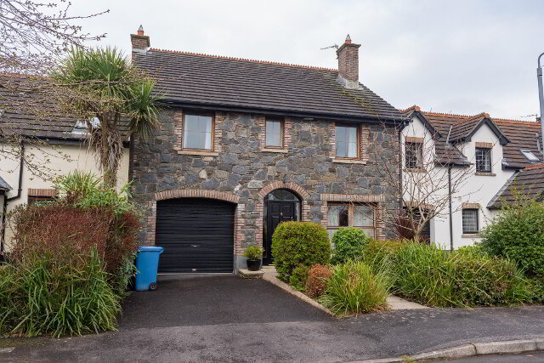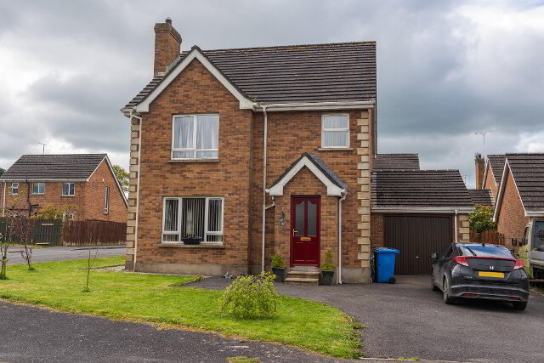This site uses cookies to store information on your computer
Read more
« Back
Sale agreed |
4 Bed Detached Chalet |
Sale agreed
£239,950
Key Information
| Address | 64 Glen Road, Comber |
|---|---|
| Style | Detached Chalet |
| Status | Sale agreed |
| Price | Offers around £239,950 |
| Bedrooms | 4 |
| Receptions | 2 |
| EPC Rating | D63/D66 |
Features
- Detached Chalet Bungalow In a Popular Location With Easy Access To the Town Centre
- Four Bedrooms Plus First Floor Shower Room
- Lounge With Open Fire And Dining Room - Open Plan To Well Fitted Kitchen With Built-In Appliances
- Spacious Ground Floor Deluxe Bathroom With Modern White Suite Including Free Standing Bath Plus Shower Cubicle
- Gas Fired Central Heating
- PVC External Joinery For Ease Of Maintenance
- Double Glazed Windows In PVC Frames
- Separate Garden Room Ideal As A Home Office
- Attached Garage And Tarmac Driveway
Additional Information
On a corner site with easy access to the town centre and commuting routes to Dundonald and Belfast, this deceptively spacious detached residence offers convenience for the busy family buyer who will appreciate the adaptability of its accommodation.
The property boasts four bedrooms, two of which are on the ground floor and both floors are serviced by a bathroom or shower room. The open plan kitchen/dining room is practical for a modern lifestyle and the spacious lounge enjoys the benefit of an open fire.
An added feature is the 12ft x 8ft outside garden room which would be ideal as a home office, craft room or gym etc.
Ground Floor
- PVC double glazed door to...
- Entrance Hall
- Laminate wood effect strip floor, cloak cupboard under stairs.
- Lounge
- 4.55m x 3.47m (14' 11" x 11' 5")
Cast iron fireplace with light oak surround, polished granite hearth, laminate wood effect strip floor, wired for wall lights, cornice. - Dining Room
- 3.14m x 3.13m (10' 4" x 10' 3")
Laminate wood effect strip floor, open plan to... - Kitchen
- 3.69m x 3.46m (12' 1" x 11' 4")
Excellent range of modern high and low level units, laminate work surfaces, inset 1.5 tub single drainer stainless steel sink unit with mixer taps, four ring gas hob with stainless steel extractor hood over, built-in under oven, partly tiled walls, laminate wood effect strip floor, plumbed for dishwasher. - Rear Double Glazed Sun Porch
- Access to garage and rear garden.
- Bedroom 1
- 3.61m x 3.46m (11' 10" x 11' 4")
Laminate wood effect strip floor. - Bedroom 2
- 3.69m x 2.96m (12' 1" x 9' 9")
Laminate wood effect strip floor. - Spacious Deluxe Bathroom
- Modern white suite comprising oval free standing bath with central mixer taps, telephone hand shower, vanity unit with mixer taps, low flush WC, corner shower cubicle with thermostatically controlled shower unit, fully tiled walls, ceramic tiled floor, chrome heated towel rail, recessed LED spotlighting.
First Floor
- Bedroom 3
- 3.56m x 3.13m (11' 8" x 10' 3")
Laminate wood effect strip floor. - Bedroom 4
- 3.56m x 2.53m (11' 8" x 8' 4")
Laminate wood effect strip floor. - Shower Room
- Modern white suite comprising vanity unit with mixer taps, low flush WC, corner shower cubicle, thermostatically controlled shower unit, fully tiled walls, ceramic tiled floor, chrome heated towel rail, recessed LED spotlighting.
Outside
- Attached Garage
- Up and over door, light & power, plumbed for washing machine, gas fired boiler.
- Tarmac driveway. Corner site with gardens to front in lawn with mature hedging and enclosed to the rear in lawn with flower beds and concrete patio.
Outdoor garden room (12ft x9ft) with light and power.
Need some more information?
Fill in your details below and a member of our team will get back to you.

